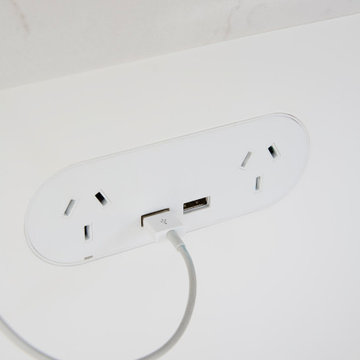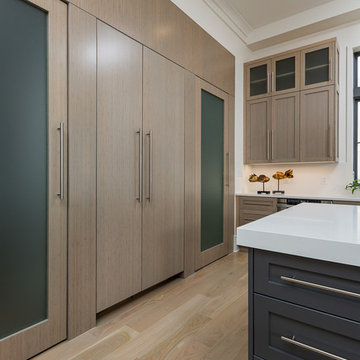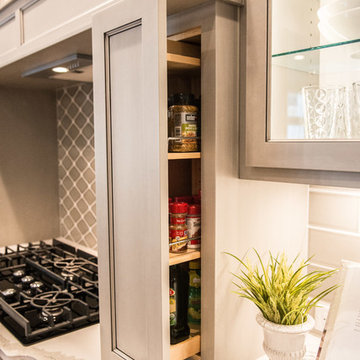1.086 Billeder af køkken med grå stænkplade og spejl som stænkplade
Sorteret efter:
Budget
Sorter efter:Populær i dag
121 - 140 af 1.086 billeder
Item 1 ud af 3
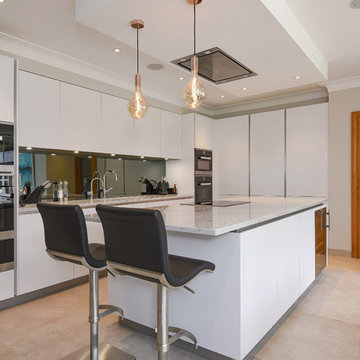
When Frank and Pam decided to redesign the kitchen at their home in Virginia Water, they wanted to create a social, open plan space that would take full advantage of the breath-taking views over their spectacular gardens.
KCA designed Frank and Pam’s original kitchen 15 years ago using classic style furniture and as part of their property refurbishment, they returned to KCA for a contemporary kitchen design to suit their new style.
The brief was to create a bright, minimal and contemporary space, flooded with light and making the most of the views from the surrounding gardens, that could be enjoyed by the whole family.
In contrast to the original kitchen, Frank and Pam requested all white furniture with a contemporary look.
As Frank and Pam prefer a minimal style of living, a full height corner storage solution was also included as part of the design, including four pull-out compartments to maximise storage.
Another special design feature was added to the kitchen with a smoked mirror splash back, allowing the outside views to be enjoyed from all angles.
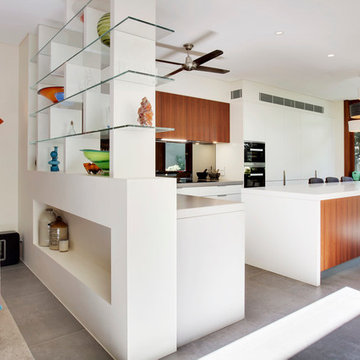
An eclectic terrace home with a modern style kitchen opened up to the living room, separated by an exposed glass shelf display. Other notable Features: narrow cantilevered island with seating for 6, integrated appliances, Caesarstone Raw Concrete benchtops and large concrete tiles.
Photos: Paul Worsley @ Live By The Sea

For many years our Creative Director had been dreaming of creating a unique, bespoke and uber cool street art kitchen. It quickly became apparent that the universe had aligned and the perfect opportunity to make her dream become a reality was right in front of her, she found herself surrounded by the most incredible, extensive and amazing street art collection. A cheeky grin appeared on Katies face and she knew exactly what was coming next. Billy the Kid...the much talked about, completely incognito, up and coming street artist, with comparisons to Banksy, was immediately hunted down on Instagram and together via his agents (Walton Fine Arts), in top secret fashion to keep his unknown identity a secret, they collaborated on fusing his bold, bright, personalized and original street art with the luxury Italian kitchen brand Pedini.
The kitchen showcases a beautiful sultry, dark metallic door for depth and texture. Gaggenau Vario refrigeration and cooking appliances and a Quooker tap system in the stunning patinated brass finish.
The island really was the focal point and practically gave the clients a central beautiful working space, Gold Mammorea quartz worktop with its beautiful veining encases the island worktop and sides then the absolutely stunning Fiore Dibosco marble table that is beautifully lit with hidden led channels, wraps the island corner with its gravity defying angled end panels. The unique and individual commissioned Billy the Kid art installation on the back of the island creates total wow factor, the artwork included very personal touches...the family’s names, the dog gets a mention too and positive words that sum up the love this family so evidently share. Even the 3 cherubs Billy created look uncannily like the client’s 3 children, a wonderful touch. This kitchen is a truly unique and stunningly original installation, we love that Billy the Kid jumped on board with the concept presented to him.
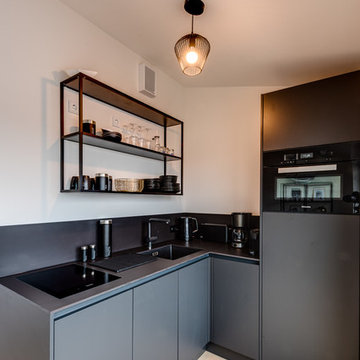
Zum klaren Ensemble der Küchenmöbel zeigt sich das Mattgrau wunderbar kontrastreich zu den weißen Wänden, an denen ein minimalistisches, offenes Regal Platz für tägliches Geschirr aufweist.
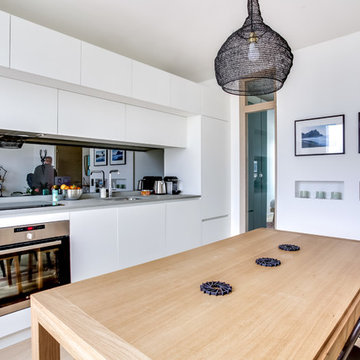
Espace salon cuisine ouverte de 25 m2, d'esprit scandinave, luminaire Vertigo Petite Friture, et Watt et Weke sur repas. Parquet chêne pur . Table Habitat, chaise Tolix, miroir en miroir gris, plan de travail en quartzite gris. Cuisine sur-mesure.
Châssis fixe vitré donnant sur un dressing couloir dont les portes sont en miroir, donnant ainsi beaucoup de lumière et de transparence.
Crédence en miroir gris accentuant la profondeur la pièce.
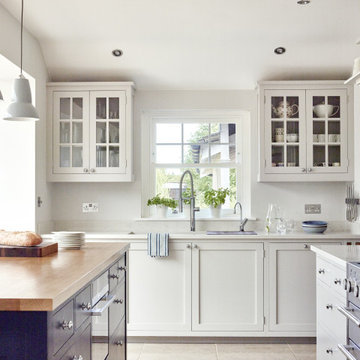
The glazed wall cabinets on the sink elevation add a beautiful element of symmetry to this grey and blue Shaker kitchen in Berkshire. The kitchen is in an Edwardian home and although the client wanted their new kitchen in keeping with the period of the property, they did not want it to be too fussy or look overly 'country'. The cabinets are painted in French Grey and the island in Basalt, both by Little Greene. The handles are from Armac Martin.
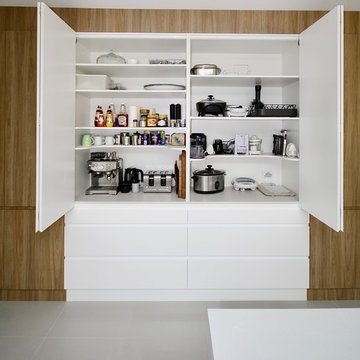
MODERN RETREAT.
- Caesarstone 'Fresh Concrete'
- 80mm feature stone on island
- Two tone doors
- Polytec 'Prime Oak Woodmatt'
- Smokey Mirror Splashback
- Fitted with Blum hardware
Sheree Bounassif, Kitchens by Emanuel
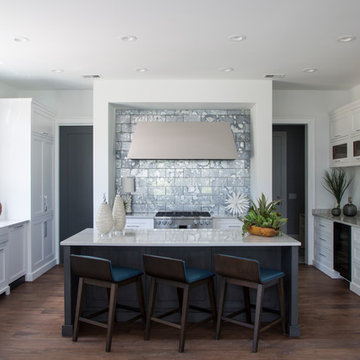
The main focal point in the kitchen is a unique, hand-selected antique mirror backsplash tile with a custom, 6-foot polished stainless steel range hood. The island and perimeter countertops are a polished White Macaubus quartzite.
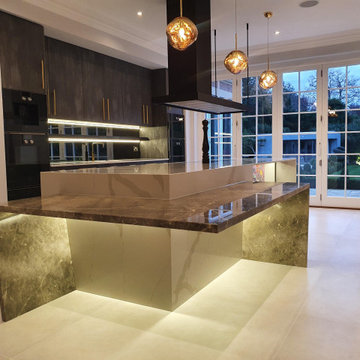
For many years our Creative Director had been dreaming of creating a unique, bespoke and uber cool street art kitchen. It quickly became apparent that the universe had aligned and the perfect opportunity to make her dream become a reality was right in front of her, she found herself surrounded by the most incredible, extensive and amazing street art collection. A cheeky grin appeared on Katies face and she knew exactly what was coming next. Billy the Kid...the much talked about, completely incognito, up and coming street artist, with comparisons to Banksy, was immediately hunted down on Instagram and together via his agents (Walton Fine Arts), in top secret fashion to keep his unknown identity a secret, they collaborated on fusing his bold, bright, personalized and original street art with the luxury Italian kitchen brand Pedini.
The kitchen showcases a beautiful sultry, dark metallic door for depth and texture. Gaggenau Vario refrigeration and cooking appliances and a Quooker tap system in the stunning patinated brass finish.
The island really was the focal point and practically gave the clients a central beautiful working space, Gold Mammorea quartz worktop with its beautiful veining encases the island worktop and sides then the absolutely stunning Fiore Dibosco marble table that is beautifully lit with hidden led channels, wraps the island corner with its gravity defying angled end panels. The unique and individual commissioned Billy the Kid art installation on the back of the island creates total wow factor, the artwork included very personal touches...the family’s names, the dog gets a mention too and positive words that sum up the love this family so evidently share. Even the 3 cherubs Billy created look uncannily like the client’s 3 children, a wonderful touch. This kitchen is a truly unique and stunningly original installation, we love that Billy the Kid jumped on board with the concept presented to him.
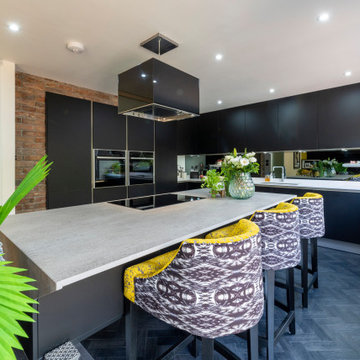
Our client wanted the “wow” factor!! She wanted a kitchen with clean lines and a bespoke island to be the focal point of the space but simple enough that she could add her own artistic stamp. Our client, being an interior designer, had a keen eye for style and design, and we decided to “go for it!” and give her a design that nobody else would. We like to ask our clients “how brave they are” as we find that our designs are very distinctive when we are allowed freedom to use our imagination. We proposed merging the existing kitchen, utility, w/c and dining space to create an open plan kitchen, dining and living snug. Although opening up this space, it was still quite a tight area for the requested island. We therefore designed an island to be formed with full open boxes at low level to carry the island and allow light to flow to the other side of the kitchen and prevent a claustrophobic feel. The low level open boxes were going to require some strength to hold the Dekton topped upper half of the island and we also needed to run electrics to the hob, lighting and power points. We formed these boxes from the same panelling as the rest of the kitchen and had to fabricate steel strengthening straps that would be hidden within the structure alongside the electrical supply. Overall this open plan kitchen and living space with matching cabinetry in the snug is a stylish transformation. Though not a very large space and with the dark cabinetry, the smoked glass splash back, the light countertops and open boxes give this kitchen a light and free feeling.
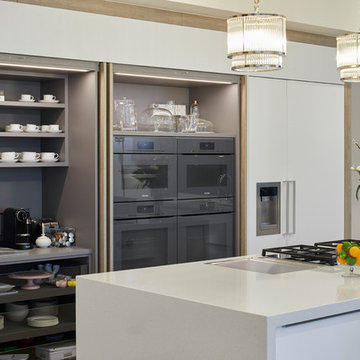
This modern kitchen was designed for a large, newly built family house in Oxshott.
It was important to create an inviting, sophisticated space which was also practical. The integrated appliances mean the family can gather and enjoy their meals every day while at the same time providing a fabulous entertaining space to the open plan ground floor.
The large island is the cooking centre of this kitchen and BORA Professional gas and tepan hobs were installed with the super modern technology of Bora extraction and therefore no need for any overhead hood. The island breakfast table was designed in matching wood to create an elegant integrated look with the main kitchen doors.
Two extra wide 1800mm wall cabinets with motorised doors provided easily accessible storage above the sink run. The four Miele ovens were fitted within a double cabinet with pocket doors. A double breakfast cabinet provides the extra space for all the other kitchen appliances. The kitchen is extremely practical during busy family times but the pocket doors
mean you can change the look of the space at the push of a finger.
Specification:
- Rational kitchen cabinets in white matte lacquer.
- White finish oak cabinets and breakfast bar.
- Worktop: 50mm quartz with down stands on the island.
- Splash-back in grey mirror.
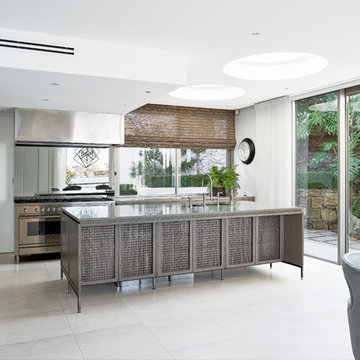
A new kitchen to exuded individuality and elegance, whilst connecting to the weightless, warm and open atmosphere one instantly feels upon entering the property.The decision to use a timber veneer for the cabinetry meant that we had the one of a kind feel that the client desired. Doors were designed with a 35mm edge profile with a mitred detail to all four corners. The unique mixture of the satin nickel finished brass mesh and grill and the timber veneer added warmth to the space which was important as the property faces south.
The feeling of weightlessness and openness was achieved in a number of ways. A steel frame was designed to elevate the island cabinetry. This made the kitchen cabinetry appear light and also made the island look like a piece of bespoke, elegant furniture. The satin nickel finished brass mesh and grill feature doors to the back of the island also add to the open feeling of the kitchen as you can see through the mesh and these cabinets serve as display cabinets. A toughened mirror splashback was also specified. This perfectly reflected the water views, contributing to the open feel of the new kitchen, connecting it to the outside.
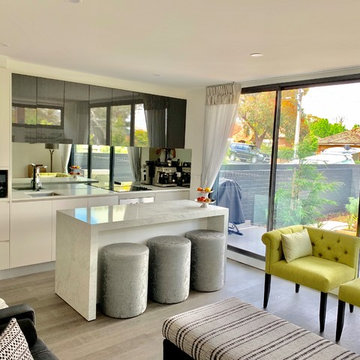
Luxury modern kitchen and living room designed by Jane Gorman.
Given the limited space within the kitchen and living room, the client needed to have flexibility for entertaining family and friends. A key design feature in this luxury Ivanhoe apartment is the mobile kitchen island bench. What makes this unique and luxe is that the wheels are completely hidden from sight and allows the client to make their space adaptable when they are entertaining. The client needed to be able to open up their space, but when it was just them in the apartment, they needed it to feel warm and cosy.
Another key design feature in the space is the bright green sitting chairs. They were designed by Jane to be pushed together to create a lounge or kept separate as luxurious sitting chairs. This furthermore adds flexibility within the clients space in how she uses her living/kitchen room. Adding colour and pop to the room was essential as it complemented her outdoor courtyard area. Coming into Summer it also adds freshness to the room.
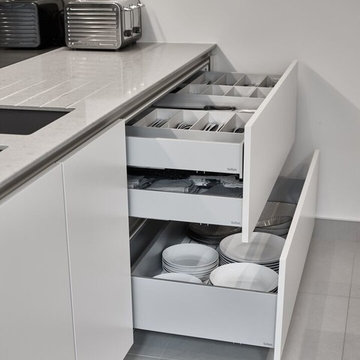
Contemporary, handle-less SieMatic lotus white matt S2 kitchen complete with; Caesarstone quartz worktops and breakfast bar, tinted mirror backsplash, Siemens appliances, Westin's extraction, Dornbracht tap and Quooker boiling water tap.
Photography by Andy Haslam
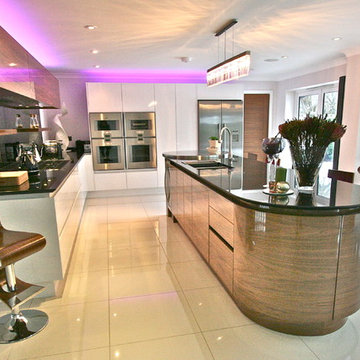
Modern handleless kitchen with high gloss book-match walnut veneer doors to the island. High gloss handleless cabinets against the walls with Gaggenau and Barazza appliances. Stainless steel disc for food prep area at the far end of the island. Splashback aged mirror glass.
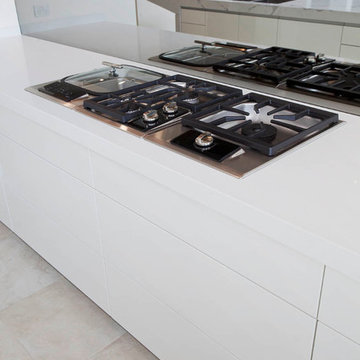
Storage Idea: Pot & Pan Drawer (closed). Soft, light-filled Northern Beaches home by the water. Modern style kitchen with scullery. Sculptural island all in calacatta engineered stone.
Photos: Paul Worsley @ Live By The Sea
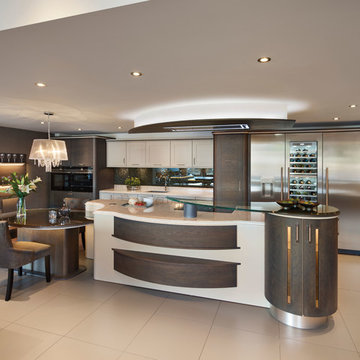
Wow, we just love this bespoke Callerton kitchen within our showroom. A mixture of dark grey stained oak and gransden grey compliment each other beautifully. At the back of the island we have two hand-crafted curved wings which are a real feature in this traditional luxury kitchen. The islands boasts an exclusive Stratus 360 extractor - the Stratus 360 is low-maintenane re-circulating unit with the addition of revolutionary air purification system. The Led lights surrounding the extractor are colour-changeable to reflect different mood settings.
1.086 Billeder af køkken med grå stænkplade og spejl som stænkplade
7
