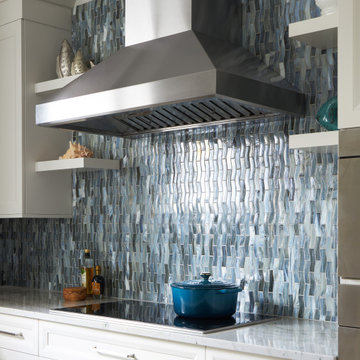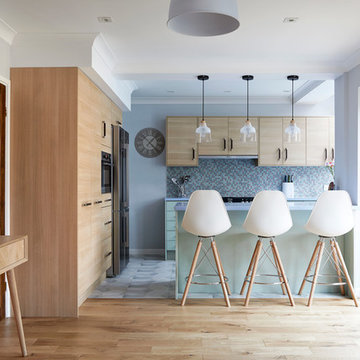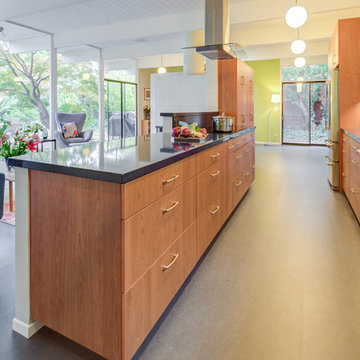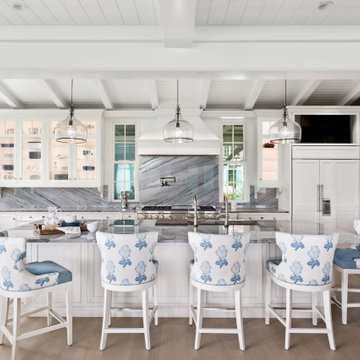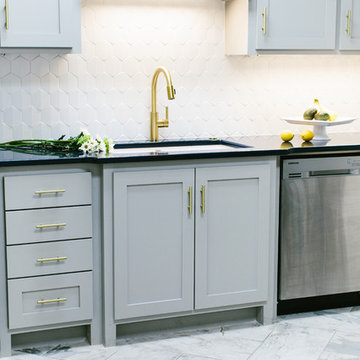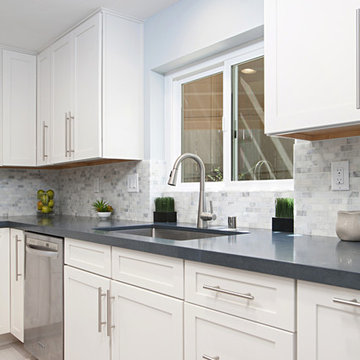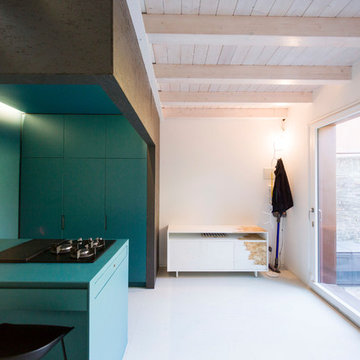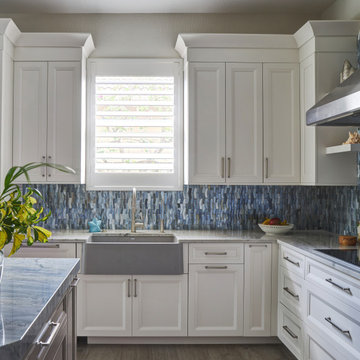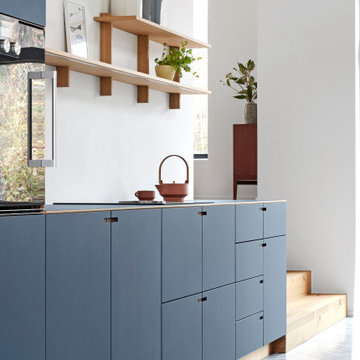327 Billeder af køkken med gråt gulv og blå bordplade
Sorteret efter:
Budget
Sorter efter:Populær i dag
41 - 60 af 327 billeder
Item 1 ud af 3
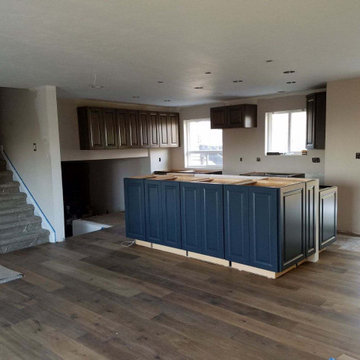
Through FaceTime and Zoom we have been able to make a few changes to the original plan, the homeowner really prefers a bar height island to hide any mess in the kitchen while entertaining. We also decided to add cabinets instead of open shelving on the half wall.
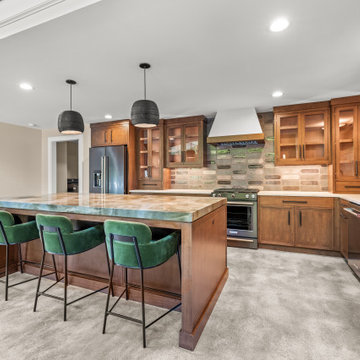
Pool house with a sophisticated and modern custom kitchen featuring a large kitchen island with gorgeous blue and green Quartzite mitered edge countertops and green velvet bar stools, full overlay maple cabinets with modern slab style doors and large modern black pulls, white honed Quartz countertops with a contemporary and playful backsplash in a glossy-matte mix of grey 4”x12” tiles, a concrete farmhouse sink, high-end appliances, and stained concrete floors.
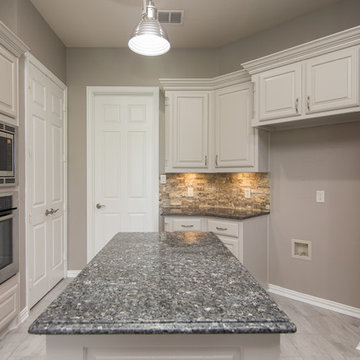
This repeat customer asked that we help them to lighten/brighten their kitchen. To accomplish this goal, we repainted both their walls and previously stained kitchen cabinets, along with replacing their old and cracked 12x12 floors tiles and replace with contemporary rectangular porcelain tiles. Mission accomplished!
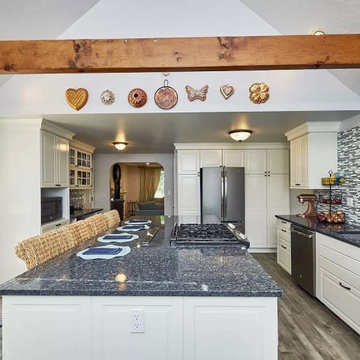
1950s Cape Cod kitchen had been remodeled and expanded in 1980s. We did a full down-to-the-studs remodel including new electrical, moving the gas line, new plumbing, floors, and cabinets.
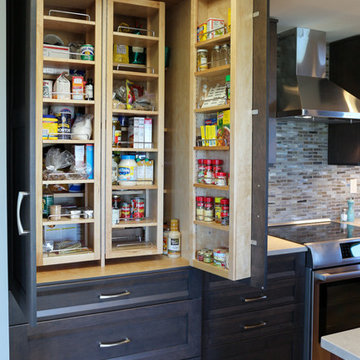
This Chef's Pantry provides oodles of storage space and keeps busy cooks organized. There are multiple adjustable shelves behind the swing out shelves.
WestSound Home & Garden

New Moroccan Villa on the Santa Barbara Riviera, overlooking the Pacific ocean and the city. In this terra cotta and deep blue home, we used natural stone mosaics and glass mosaics, along with custom carved stone columns. Every room is colorful with deep, rich colors. In the master bath we used blue stone mosaics on the groin vaulted ceiling of the shower. All the lighting was designed and made in Marrakesh, as were many furniture pieces. The entry black and white columns are also imported from Morocco. We also designed the carved doors and had them made in Marrakesh. Cabinetry doors we designed were carved in Canada. The carved plaster molding were made especially for us, and all was shipped in a large container (just before covid-19 hit the shipping world!) Thank you to our wonderful craftsman and enthusiastic vendors!
Project designed by Maraya Interior Design. From their beautiful resort town of Ojai, they serve clients in Montecito, Hope Ranch, Santa Ynez, Malibu and Calabasas, across the tri-county area of Santa Barbara, Ventura and Los Angeles, south to Hidden Hills and Calabasas.
Architecture by Thomas Ochsner in Santa Barbara, CA
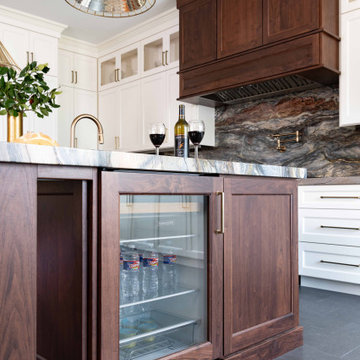
This kitchen was very 1980s and the homeowners were ready for a change. As amateur chefs, they had a lot of requests and appliances to accommodate but we were up for the challenge. Taking the kitchen back down to the studs, we began to open up their kitchen while providing them plenty of storage to conceal their bulk storage and many small appliances. Replacing their existing refrigerator with a panel-ready column refrigerator and freezer, helped keep the sleek look of the cabinets without being disrupted by appliances. The vacuum sealer drawer is an integrated part as well, hidden by the matching cabinet drawer front. Even the beverage cooler has a door that matches the cabinetry of the island. The stainless, professional-grade gas range stands out amongst the white cabinets and its brass touches match the cabinet hardware, faucet, pot-filler, and veining through the quartzite. The show-stopper of this kitchen is this amazing book-matched quartzite with its deep blues and brass veining and this incredible sink that was created out of it as well, to continue the continuity of this kitchen. The enormous island is covered with the same stone but with the dark wood, it provides a dramatic flair. The mercury glass pendants, do not distract but complete the look.
Photographer: Michael Hunter Photography
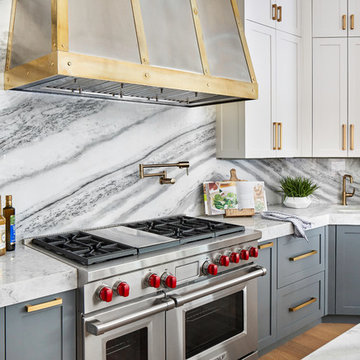
The focal point of this beautiful kitchen is the stunning stainless range hood accented with antique gold strapping. The marble backsplash was the inspiration for the gray and white cabinets and the two islands add drama and function to the space. Quartzite countertops provide durability and compliment the marble backsplash. This transitional kitchen features a coffee center, two sinks, a potfiller, 48" Wolf gas range, 36" Subzero refrigerator column, 24" Subzero freezer column, dishwasher drawers, a warming drawer, convection microwave and a wine refrigerator. It's truly a chef's dream kitchen.
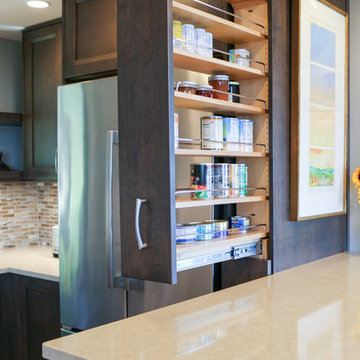
The stacked pull-out pantry does dual duty as both a storage provider and providing enough space for the refrigerator door to swing out sufficiently to remove the crisper bins for cleaning.
WestSound Home & Garden
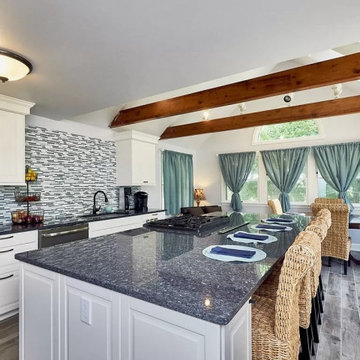
1950s Cape Cod kitchen had been remodeled and expanded in 1980s. We did a full down-to-the-studs remodel including new electrical, moving the gas line, new plumbing, floors, and cabinets.
327 Billeder af køkken med gråt gulv og blå bordplade
3

