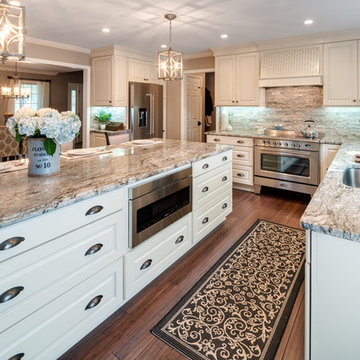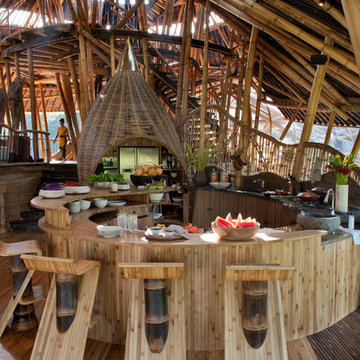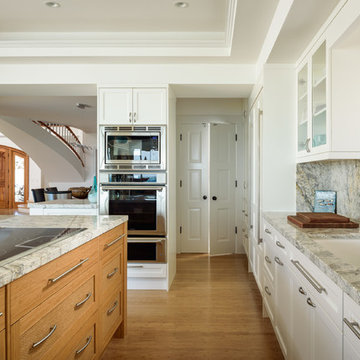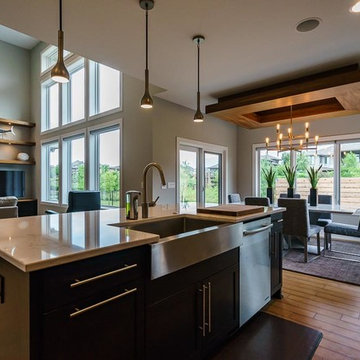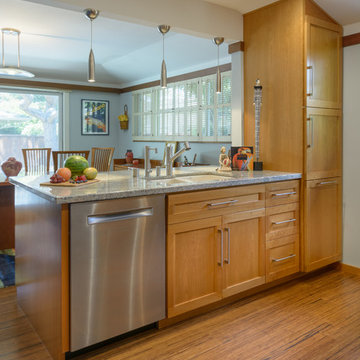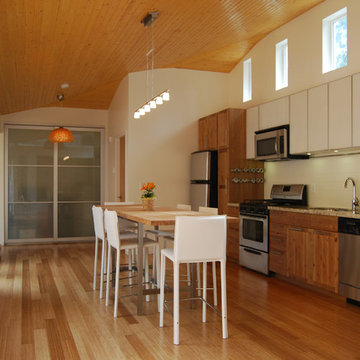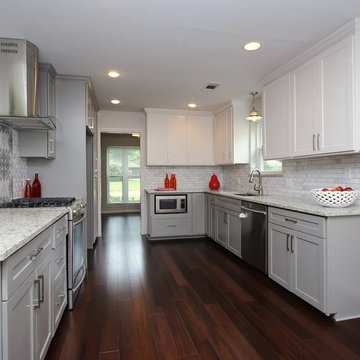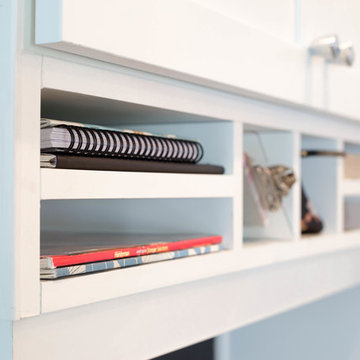1.470 Billeder af køkken med granitbordplade og bambusgulv
Sorteret efter:
Budget
Sorter efter:Populær i dag
21 - 40 af 1.470 billeder
Item 1 ud af 3
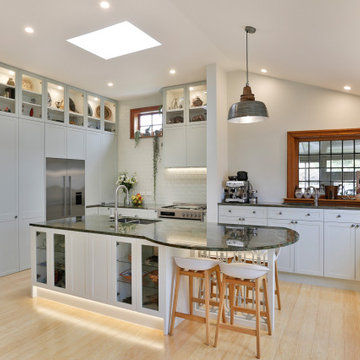
Villa with Granite benchtop - Stainless steel - Linen finish benchtop to eitherside of oven and into pantry
Coffee Station, Onbench corner pantry, HWA doors on main pantry by Hafele, Pressed metal splashback , Wrought Iron Feature
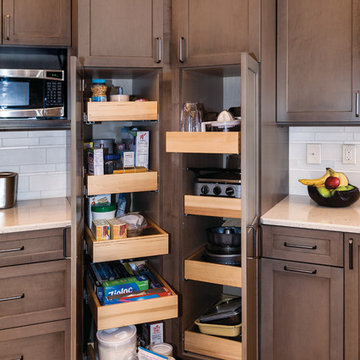
Updating this kitchen to function and look well given all the angles was the challenge. Two side-by-side pantries provide lots of storage and easy access. Dura Supreme Hudson in cashew was chosen to complement the bamboo flooring. KSI Designer Lloyd Endsley. Photography by Steve McCall
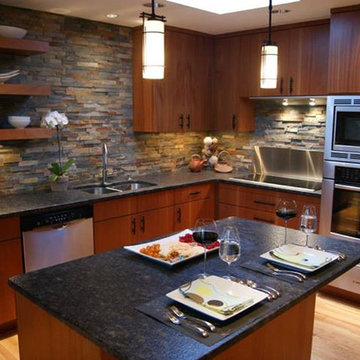
We absolutly love this complete kitchen remodel that was inspired by Frank Lloyd Wright's prairie style. The stone mosaic kitchen backsplash is especially captivating with the undershelf lighting. The interior design and lighting was done by Rebecca Pace at RHLP Design, and the wall and floor tiles are from Byrd Tile Distributors in Raleigh, NC.
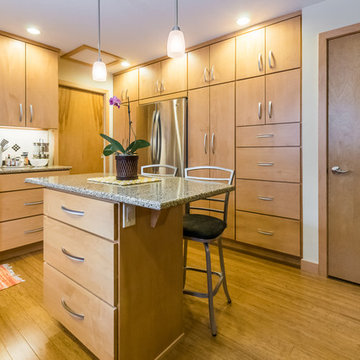
This kitchen keeps the original mid-century flavor while creating more storage and allowing for better organization.
Buras Photography
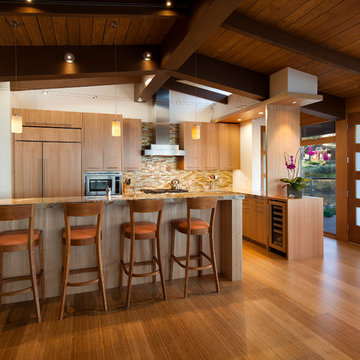
This kitchen features custom cabinets with a eucalyptus veneer, granite countertops, LED lighting, and an open beam ceiling.
Architect: Pacific Architects
General Contractor: Allen Construction
Photographer: Jim Bartsch

Valor - Combining linear design with Valor heat performance, the L1 see-thru provides efficient zone heating for two separate spaces.
Quality surrounds in bronze, black, brushed nickel & our new GRC Sandstone finishes frame spectacular flames and radiant warmth from within. Firebed options for the L1 see-thru include the Long Beach Driftwood, Murano Glass and Beaded Glass kits.
Join living spaces seamlessly with Valor warmth, design and reliable home comfort.
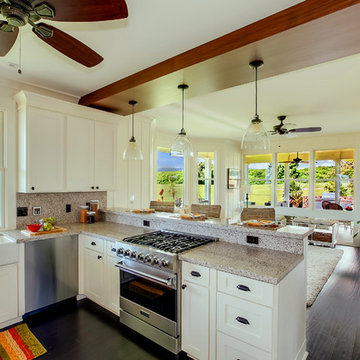
The white modern farmhouse kitchen's white shaker cabinets, gray granite counter tops, and white porcelain farmhouse sink speak to the home's mix of contemporary classics. A stained wood sofit creates a distinction between the kitchen and the family room. A wolf range sits next to the kitchen bar where glass pendants hang above the raised counter.

This client asked me to provide them with ample storage in their ski vacation condo's kitchen. I wanted to take advantage of the end wall to maximize the countertop and give them more storage with a cabinet under the new range that is 92" wide. Even though the cabinet is well supported, the cabinet opening has no center divider which would hinder any individual seeking out pots and kettles from below. The other elements fell into logical places including a generous pantry to the right of the refrigerator.
In trying to maintain the sleek look of the backsplash, I worked diligently with the electrician to avoid outlets in the backsplash area as much as possible using Task Lighting's angled power strips. I love working with the outlet strips that tuck up under the cabinetry; they are brilliantly discreet.
One of the special elements in this kitchen is the log pedestal base under the cantilevered bar top that is a continuation of the cap on the half wall. This log is from my neighbor's tree which they were cutting down in perfect timing with this renovation. Other components from this same tree are incorporated elsewhere in the condo. Surrounding the bar top are great wrought iron bar stools from Charleston Forge
Photo by Sandra J. Curtis, ASID
1.470 Billeder af køkken med granitbordplade og bambusgulv
2
