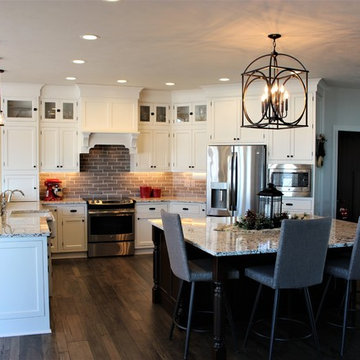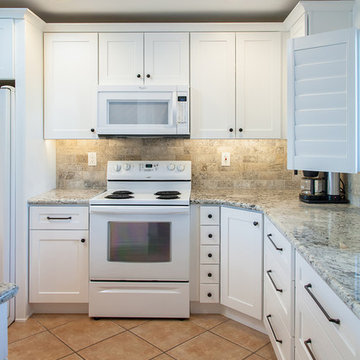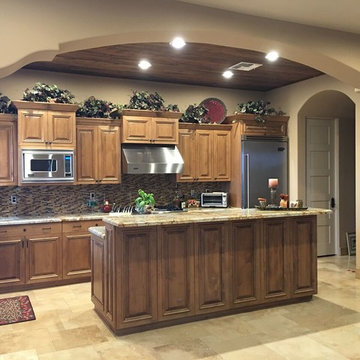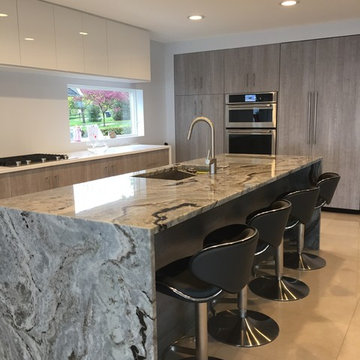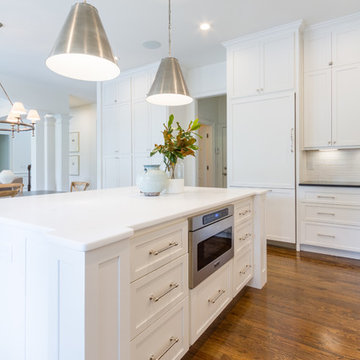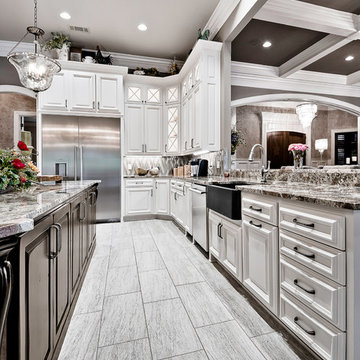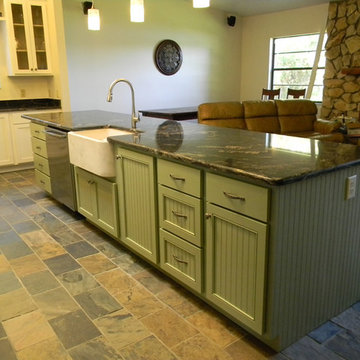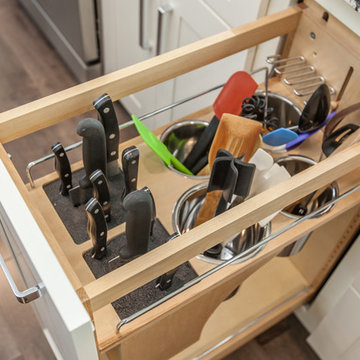380.324 Billeder af køkken med granitbordplade og glasbordplade
Sorteret efter:
Budget
Sorter efter:Populær i dag
201 - 220 af 380.324 billeder
Item 1 ud af 3

We designed this bespoke hand-made galley kitchen, which allows the client to make the best use of the space and have something high quality that will last forever. The brass accents including the brass bridge tap adds warmth to the space. We knocked open that wall to put in wall-to-wall bi-folding doors so you can have an indoor-outdoor kitchen (when the weather is good!) to enlarge the space. Photographer: Nick George
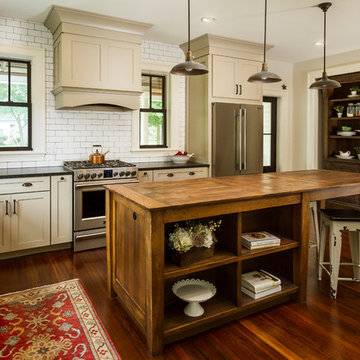
Building Design, Plans, and Interior Finishes by: Fluidesign Studio I Builder: Schmidt Homes Remodeling I Photographer: Seth Benn Photography

This Montana inspired kitchen was designed to reflect the homeowners' love of the great outdoors. Earthy wood tones and majestic granite complement the western decor of their home. Cherry cabinets have a western style door and rugged oil rubbed bronze handles.
Two structural changes were made. First, a tray ceiling was created to increase the height of the kitchen. Next, the kitchen was opened up completely to the family room by removing a doorway and partial wall. The end of the peninsula curves around to invite everyone into the family room.
The apothecary drawers (left of the dishwasher) add a rustic western charm. But the highlight of this kitchen is the custom built large pantry. A granite work surface within the pantry complete with electrical outlets allows the homeowner to use small appliances right where they located and stored. Upper shelves allow the homeowners to easily see their large and small pantry items along with generously sized spice racks on each door. Plenty of drawers and a second food pantry provide the needed storage for this active family.

Boxford, MA kitchen renovation designed by north of Boston kitchen design showroom Heartwood Kitchens.
This kitchen includes white painted cabinetry with a glaze and dark wood island. Heartwood included a large, deep boxed out window on the window wall to brighten up the kitchen. This kitchen includes a large island with seating for 4, Wolf range, Sub-Zero refrigerator/freezer, large pantry cabinets and glass front china cabinet. Island/Tabletop items provided by Savoir Faire Home Andover, MA Oriental rugs from First Rugs in Acton, MA Photo credit: Eric Roth Photography.
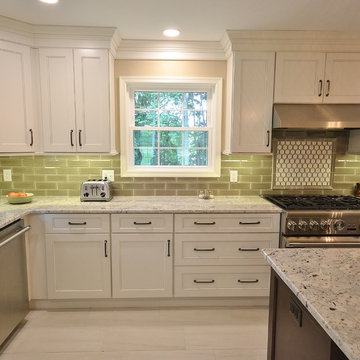
We remodeled this small builders grade kitchen to be the homes new spacious center piece. This new Transitional kitchen has warm Fabuwood cabinetry in Fusion blanc with a contrasting island in Chestnut finish. Removing a wall and expanding the kitchen into the old formal dining room gave this client the space they needed to now have an island with plenty of room for seating and entertaining. The new tile floors in 12x24 Linden Point Bianco give the new space a clean bright look. The granite countertops in Ice White tie the flooring and cabinetry colors together; while the new backsplash tiles by Sonoma in truffle with the range feature by Walker Zanger add individuality and pop. New lighting and the clients choices of fixtures and appliances all add to the look of this awesome new kitchen.
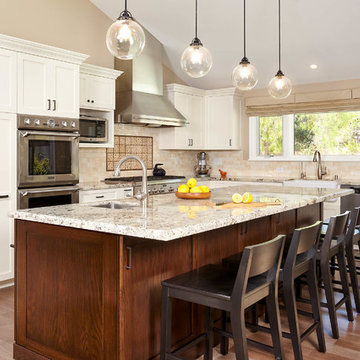
Large kitchen island comfortably seats a family of five with large wood counter schools. Gone are the days of the dropped kitchen ceiling. This vaulted ceiling with recessed lighting extends into the great room. The kitchen island has four large pendant globe lights for task lighting and for a great place to do homework.

Matt Steeves Photography
All appliances are Miele high tech. appliances.

Large center island in kitchen with seating facing the cooking and prep area.

We added a cool touch to this rustic mountain kitchen through rugged metals and matte gray countertops. Organic wooden accents stand out against the soft white paneled walls and unique glassware perched on the open display shelves. Plenty of natural light and the open floor plan keeps the kitchen from looking dark or heavy.
Designed by Michelle Yorke Interiors who also serves Seattle as well as Seattle's Eastside suburbs from Mercer Island all the way through Issaquah.
For more about Michelle Yorke, click here: https://michelleyorkedesign.com/
380.324 Billeder af køkken med granitbordplade og glasbordplade
11

