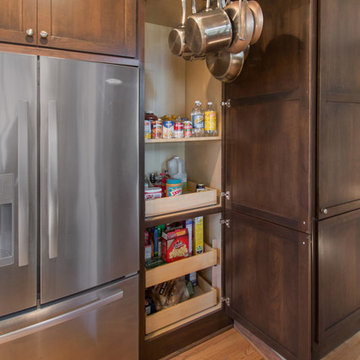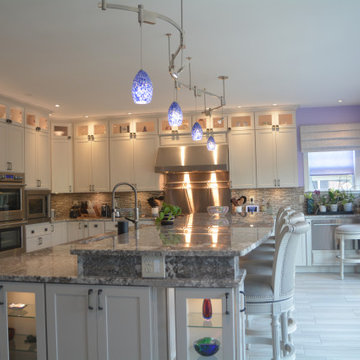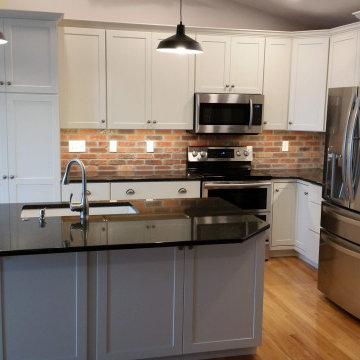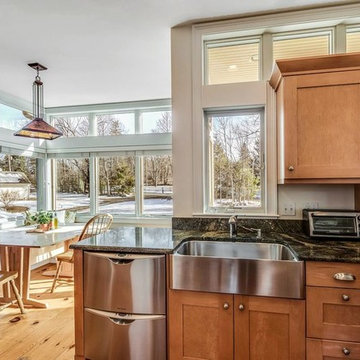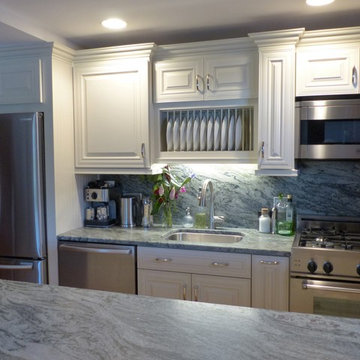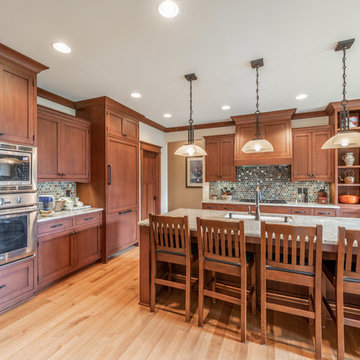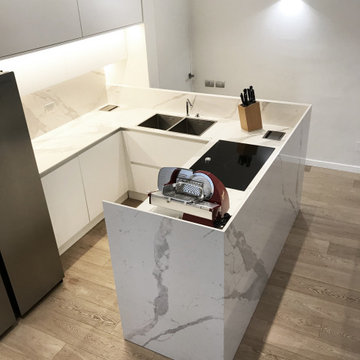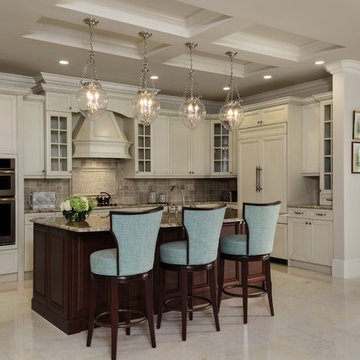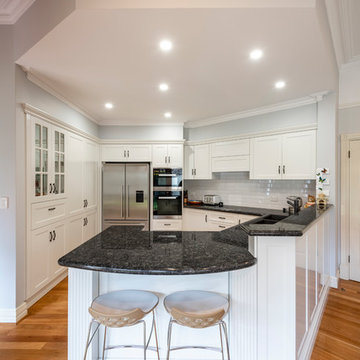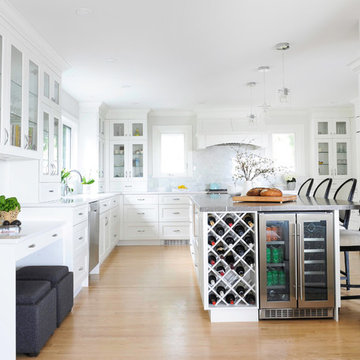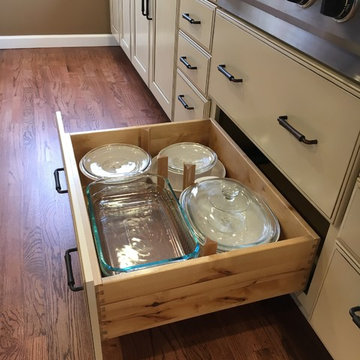509 Billeder af køkken med granitbordplade og gult gulv
Sorteret efter:
Budget
Sorter efter:Populær i dag
61 - 80 af 509 billeder
Item 1 ud af 3
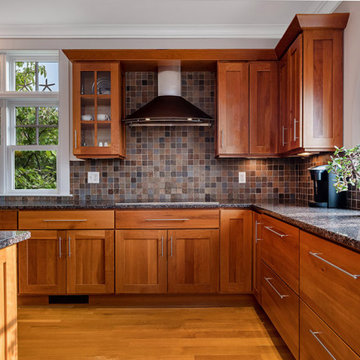
The light-filled kitchen boasts 6-over-1 paned windows with transoms above. The kitchen finishes include custom-made paneled cherry cabinets, mosaic tile backsplash, and natural stone countertops.
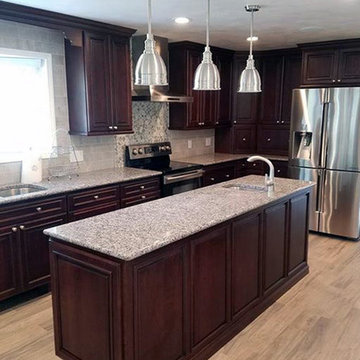
Dark stain on solid cherry StarMark cabinets in a large transitional, traditional kitchen with custom, built-in pantries and island with prep sink.
Kitchen Designer: Stacey Young at Ithaca HEP Sales
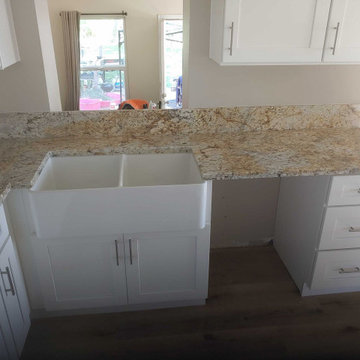
Shaker White cabinets, Golden River granite countertops, double bowl ceramic farm sink and Golder Pine SPC vinyl plank flooring.
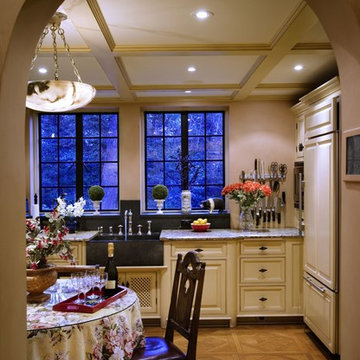
View from new rear foyer into kitchen. New sink centered on pairs of windows. Shallow beams on realtively short cieling pass over top of refrigerator. Moldings over refrigerator are held down from ceiling line, carrying your view beyond, making cieling seem taller.
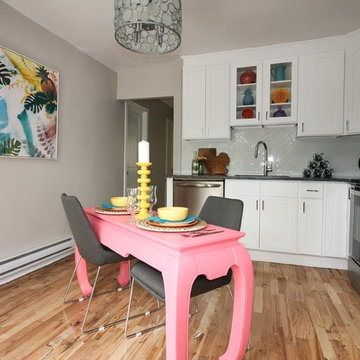
This is a rental property that still had the original kitchen from the 1950"s. So almost everything needed to be updated. We did new neutral white shaker style cabinets, grey granite counter top, stainless steel appliance to modernize the space. In order to keep the cost down a inexpensive white subway tile was used but done in a herringbone pattern to add interest. Colourful accessories were added to the space, as this kitchen if fairly neutral in the white and grey tones in order to appeal to the majority of potential tenants.
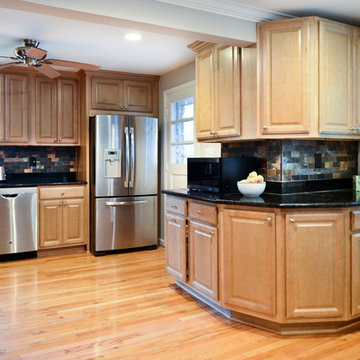
Overhaul Converts Classic Rambler to A Modern Yet Classic Family Home in Fairfax
This 1970 rambler in middle of old town in Fairfax City has been home to a growing family of five.
Ready for a massive overhaul, the family reached out to Michael Nash Design Build & Homes for assistance. Eligible for a special Fairfax City Renaissance program, this project was awarded special attention and favorable financing.
We removed the entire roof and added a bump up, second story three-bedroom, two bathroom and loft addition.
The main level was reformatted to eliminate the smallest bedroom and split the space among adjacent bedroom and the main living room. The partition walls between the living room and dining room and the partition wall between dining room and kitchen were eliminated, making space for a new enlarged kitchen.
The outside brick chimney was rebuilt and extended to pass into the new second floor roof lines. Flu lines for heater and furnace were eliminated. A furnace was added in the new attic space for second floor heating and cooling, while a new hot water heater and furnace was re-positioned and installed in the basement.
Second floor was furnished with its own laundry room.
A new stairway to the second floor was designed and built were furnace chase used to be, opening up into a loft area for a kids study or gaming area.
The master bedroom suite includes a large walk-in closet, large stoned shower, slip-free standing tub, separate commode area, double vanities and more amenities.
A kid’s bathroom was built in the middle of upstairs hallway.
The exterior of this home was wrapped around with cement board siding, maintenance free trims and gutters, and life time architectural shingles.
Added to a new front porch were Trex boards and stone and tapered style columns. Double staircase entrance from front and side yard made this residence a stand out home of the community.
This remodeled two-story colonial home with its country style front porch, five bedrooms, four and half bathrooms and second floor laundry room, will be this family’s home for many years to come.
Happier than before, this family moved back into this Extreme Makeover Home to love every inch of their new home.
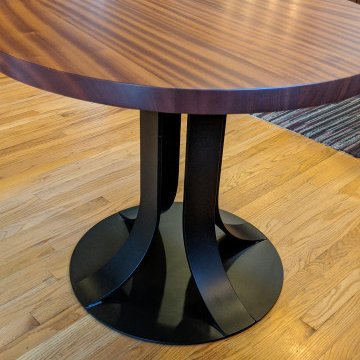
38" round sapele wood dining table with matte black powder coated rolled steel base.
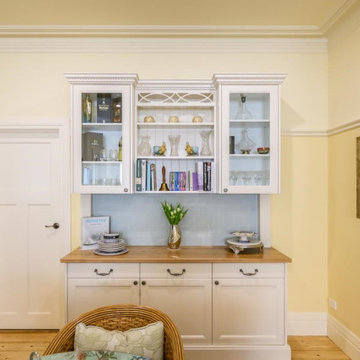
A fresh take on a French Provincial kitchen with a matching buffet & hutch was on order for this delightful Federation style cottage on Victoria's Mornington Peninsula. With the warmth of a bygone era this kitchen does not lack the modern conveniences of contemporary living and offers a timeless solution for the homeowners. One of the main considerations for the homeowners, in the redesign of their kitchen, was to incorporate an integrated refrigerator. The new integrated Liebherr french door fridge with double freezer drawers fits seamlessly into the space, hidden behind matching cabinetry panels. The room is topped of with stunning textured granite benchtops on the main kitchen area and beautiful natural timber on the buffet and hutch.
Designed By: Mark Lewthwaite
Photography By: Vicki Morskate
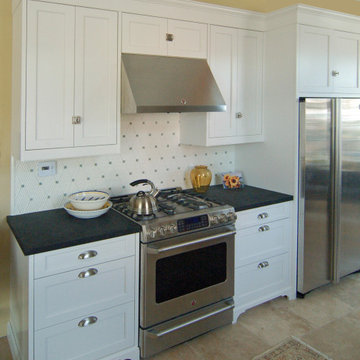
Classic white cabinets in a modified Shaker doorstyle. With an inset look this is a fun kitchen
509 Billeder af køkken med granitbordplade og gult gulv
4
