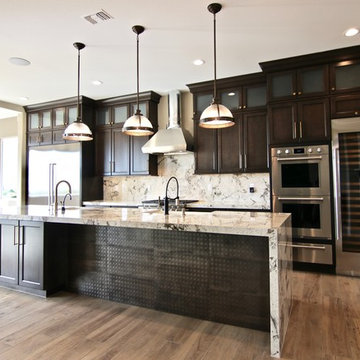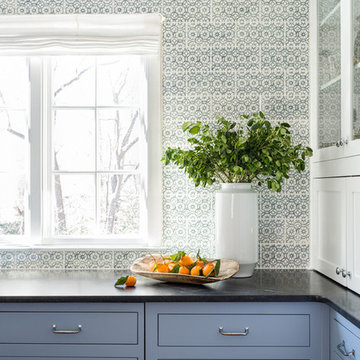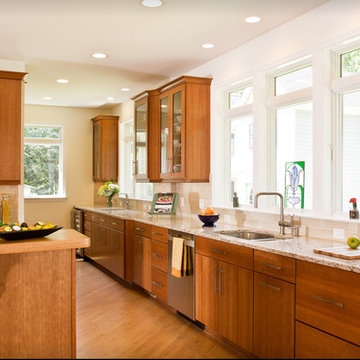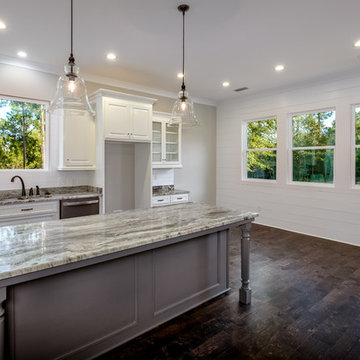99.549 Billeder af køkken med granitbordplade og mellemfarvet parketgulv
Sorteret efter:
Budget
Sorter efter:Populær i dag
81 - 100 af 99.549 billeder
Item 1 ud af 3

Long and wide plank solid White Oak quarter and rift sawn wood flooring with a custom prefinish, locally manufactured by Hull Forest Products - Wide Plank Floors in Connecticut. Wood floors available mill-direct, unfinished or custom prefinished. Nationwide shipping. 1-800-928-9602. https://www.hullforest.com
Photo by Christopher Saelens
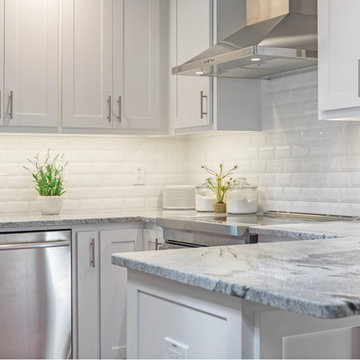
What beautiful details in the backsplash, counter top, and cabinetry!
Final photos by Impressia Photography.
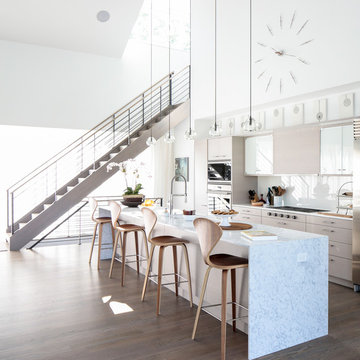
Modern luxury meets warm farmhouse in this Southampton home! Scandinavian inspired furnishings and light fixtures create a clean and tailored look, while the natural materials found in accent walls, casegoods, the staircase, and home decor hone in on a homey feel. An open-concept interior that proves less can be more is how we’d explain this interior. By accentuating the “negative space,” we’ve allowed the carefully chosen furnishings and artwork to steal the show, while the crisp whites and abundance of natural light create a rejuvenated and refreshed interior.
This sprawling 5,000 square foot home includes a salon, ballet room, two media rooms, a conference room, multifunctional study, and, lastly, a guest house (which is a mini version of the main house).
Project Location: Southamptons. Project designed by interior design firm, Betty Wasserman Art & Interiors. From their Chelsea base, they serve clients in Manhattan and throughout New York City, as well as across the tri-state area and in The Hamptons.
For more about Betty Wasserman, click here: https://www.bettywasserman.com/
To learn more about this project, click here: https://www.bettywasserman.com/spaces/southampton-modern-farmhouse/
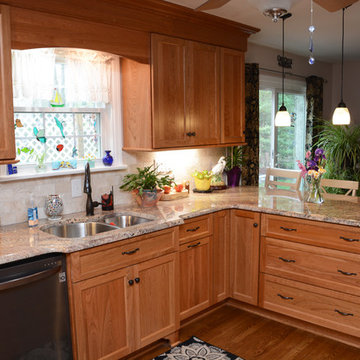
This kitchen features Brighton Cabinetry with Custom Level doors and Natural Cherry color. The countertops are Crema Bordeaux granite.
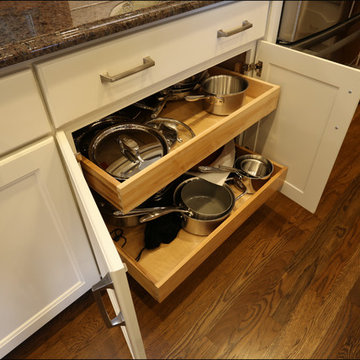
1980s Split level kitchen remodel in white with stainless and hardwood floors, cookware storage pullout shelves

This French inspired kitchen utilizes panel front appliances to create the room's chic appearance.
Photo Credit: Tom Graham

A base pantry utensil pull-out to keep all your kitchen tools close by.
Photos by Nicolette Jarquin
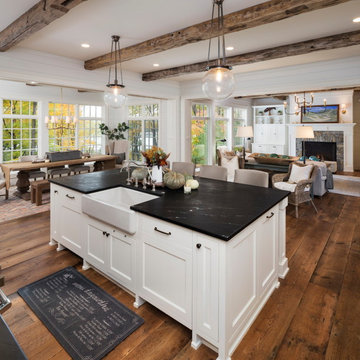
The client’s coastal New England roots inspired this Shingle style design for a lakefront lot. With a background in interior design, her ideas strongly influenced the process, presenting both challenge and reward in executing her exact vision. Vintage coastal style grounds a thoroughly modern open floor plan, designed to house a busy family with three active children. A primary focus was the kitchen, and more importantly, the butler’s pantry tucked behind it. Flowing logically from the garage entry and mudroom, and with two access points from the main kitchen, it fulfills the utilitarian functions of storage and prep, leaving the main kitchen free to shine as an integral part of the open living area.
An ARDA for Custom Home Design goes to
Royal Oaks Design
Designer: Kieran Liebl
From: Oakdale, Minnesota
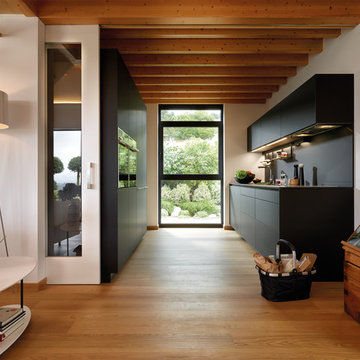
Sophie, Julien y su hija pequeña Catherine son los propietarios de esta vivienda situada en un entorno rural, rodeada de campos y con impresionantes vistas a un valle. La casa, proyectada por AEstudio Arquitectura, es un ejemplo de armonía de estilos y materiales.
Fotografía: José Luis López de Zubiría
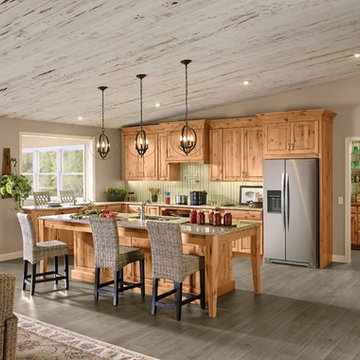
This kitchen features a baking station with a base mixer shelf to save your back and tired arms from having to lug that heavy mixer. For extra storage this kitchen includes a wall multi-storage pantry for all the baking supplies as well as a oven cabinet for all your casserole dishes and pans. Also, included is a auto-open wastebasket that opens and closes with a nudge for when your hands are messy.

Mid-century, modern home built by Creekside Homes, Inc., photos provided by RoseCity 3D Photography
99.549 Billeder af køkken med granitbordplade og mellemfarvet parketgulv
5

