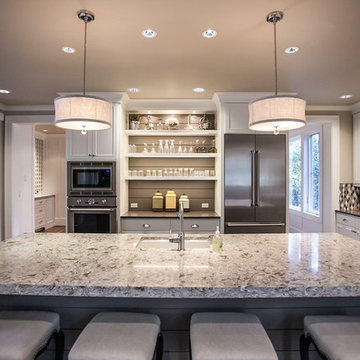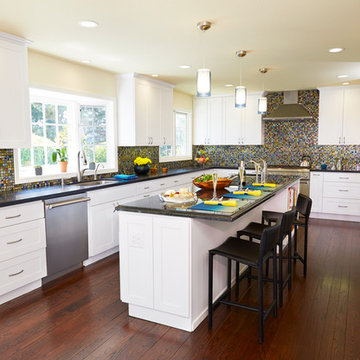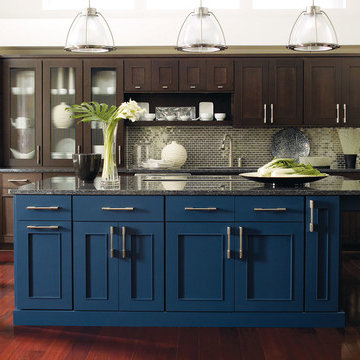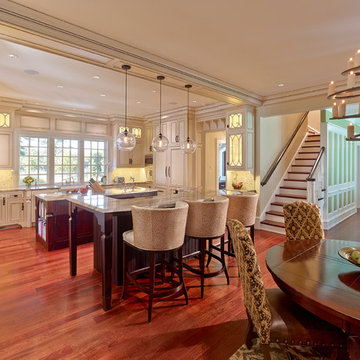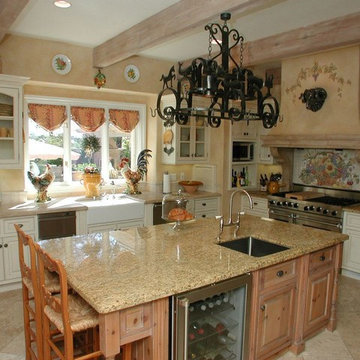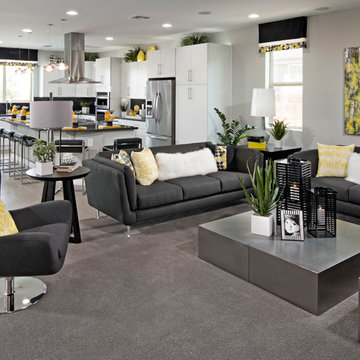17.789 Billeder af køkken med granitbordplade og stænkplade med mosaikfliser
Sorteret efter:
Budget
Sorter efter:Populær i dag
141 - 160 af 17.789 billeder
Item 1 ud af 3

Luxurious modern take on a traditional white Italian villa. An entry with a silver domed ceiling, painted moldings in patterns on the walls and mosaic marble flooring create a luxe foyer. Into the formal living room, cool polished Crema Marfil marble tiles contrast with honed carved limestone fireplaces throughout the home, including the outdoor loggia. Ceilings are coffered with white painted
crown moldings and beams, or planked, and the dining room has a mirrored ceiling. Bathrooms are white marble tiles and counters, with dark rich wood stains or white painted. The hallway leading into the master bedroom is designed with barrel vaulted ceilings and arched paneled wood stained doors. The master bath and vestibule floor is covered with a carpet of patterned mosaic marbles, and the interior doors to the large walk in master closets are made with leaded glass to let in the light. The master bedroom has dark walnut planked flooring, and a white painted fireplace surround with a white marble hearth.
The kitchen features white marbles and white ceramic tile backsplash, white painted cabinetry and a dark stained island with carved molding legs. Next to the kitchen, the bar in the family room has terra cotta colored marble on the backsplash and counter over dark walnut cabinets. Wrought iron staircase leading to the more modern media/family room upstairs.
Project Location: North Ranch, Westlake, California. Remodel designed by Maraya Interior Design. From their beautiful resort town of Ojai, they serve clients in Montecito, Hope Ranch, Malibu, Westlake and Calabasas, across the tri-county areas of Santa Barbara, Ventura and Los Angeles, south to Hidden Hills- north through Solvang and more.
Painted white kitchen cabinets in this Craftsman house feature a wine bar and counters made from natural white quartzite granite. Natural solid wood slab for the island counter. Mosaic marble backsplash with a painted wood range hood. Wood look tile floor.
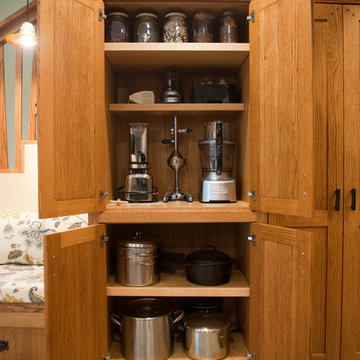
Mollie Corbett Photography
Shreveport's Premier Custom Cabinetry & General Contracting Firm
Specializing in Kitchen and Bath Remodels
Location: 2214 Kings Hwy
Shreveport, LA 71103

Wall of storage and appliances help streamline this family kitchen. Soft green gloss cabinets with curved finger pulls, stainless appliances keep the look streamlined. Wine torage hidden inside pantry, buildt in coffee maker and speed oven. Photos by Roger Turk
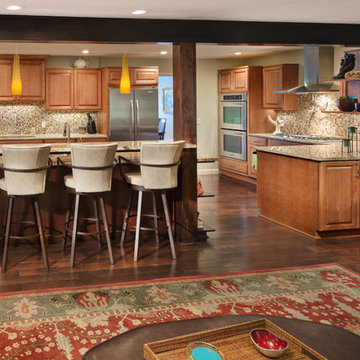
Architecture, Construction Management and Design by: Harmoni Designs, LLC.
Photographer: Scott Pease, Pease Photography

“The kitchen’s color scheme is tone-on-tone, but there’s drama in the movement of the materials.”
- San Diego Home/Garden Lifestyles
August 2013
James Brady Photography
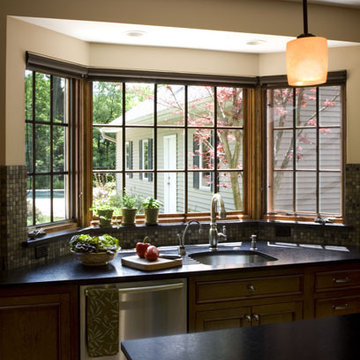
This is a Kosher kitchen with Mouser custom cabinets in cherry mission. View of sink wall and large bay window. Black countertop, dark cherry cabinetry, stainless steel dishwasher.

February and March 2011 Mpls/St. Paul Magazine featured Byron and Janet Richard's kitchen in their Cross Lake retreat designed by JoLynn Johnson.
Honorable Mention in Crystal Cabinet Works Design Contest 2011
A vacation home built in 1992 on Cross Lake that was made for entertaining.
The problems
• Chipped floor tiles
• Dated appliances
• Inadequate counter space and storage
• Poor lighting
• Lacking of a wet bar, buffet and desk
• Stark design and layout that didn't fit the size of the room
Our goal was to create the log cabin feeling the homeowner wanted, not expanding the size of the kitchen, but utilizing the space better. In the redesign, we removed the half wall separating the kitchen and living room and added a third column to make it visually more appealing. We lowered the 16' vaulted ceiling by adding 3 beams allowing us to add recessed lighting. Repositioning some of the appliances and enlarge counter space made room for many cooks in the kitchen, and a place for guests to sit and have conversation with the homeowners while they prepare meals.
Key design features and focal points of the kitchen
• Keeping the tongue-and-groove pine paneling on the walls, having it
sandblasted and stained to match the cabinetry, brings out the
woods character.
• Balancing the room size we staggered the height of cabinetry reaching to
9' high with an additional 6” crown molding.
• A larger island gained storage and also allows for 5 bar stools.
• A former closet became the desk. A buffet in the diningroom was added
and a 13' wet bar became a room divider between the kitchen and
living room.
• We added several arched shapes: large arched-top window above the sink,
arch valance over the wet bar and the shape of the island.
• Wide pine wood floor with square nails
• Texture in the 1x1” mosaic tile backsplash
Balance of color is seen in the warm rustic cherry cabinets combined with accents of green stained cabinets, granite counter tops combined with cherry wood counter tops, pine wood floors, stone backs on the island and wet bar, 3-bronze metal doors and rust hardware.
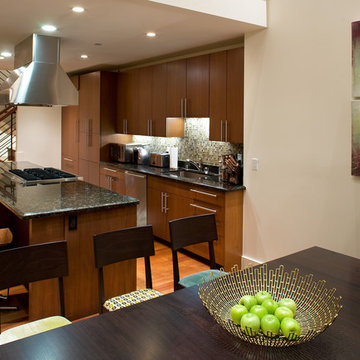
Open plan kitchen with island, granite countertops, and mosaic tile backsplash. Hood and range over island.

INTERNATIONAL AWARD WINNER. 2018 NKBA Design Competition Best Overall Kitchen. 2018 TIDA International USA Kitchen of the Year. 2018 Best Traditional Kitchen - Westchester Home Magazine design awards. The designer's own kitchen was gutted and renovated in 2017, with a focus on classic materials and thoughtful storage. The 1920s craftsman home has been in the family since 1940, and every effort was made to keep finishes and details true to the original construction. For sources, please see the website at www.studiodearborn.com. Photography, Timothy Lenz.
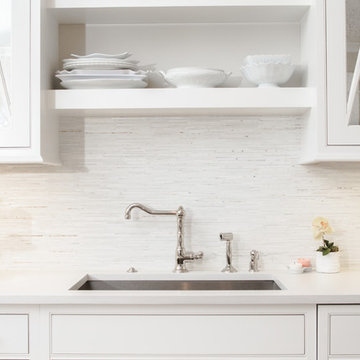
Chase Builders along with Ever & Co., and Architectural Ceramic's own, designer Marianna Ouzdanova, come together to create a modern dream home. The bathrooms boast either 8x48 Seattle Light Grey Bark porcelain or 6x48 Estonia White on the floors. The decadent showers focus on texture with one sporting 32x32 Doors Blanco walls and the other with a Calacatta Chablis Marble Chevron mosaic. The kitchen backsplash features a linear mosaic mixing stone and glass for a unique blend. Subscribe to Architectural Ceramics's newsletter at architecturalceramics.net to see more projects and products.

Located in Whitefish, Montana near one of our nation’s most beautiful national parks, Glacier National Park, Great Northern Lodge was designed and constructed with a grandeur and timelessness that is rarely found in much of today’s fast paced construction practices. Influenced by the solid stacked masonry constructed for Sperry Chalet in Glacier National Park, Great Northern Lodge uniquely exemplifies Parkitecture style masonry. The owner had made a commitment to quality at the onset of the project and was adamant about designating stone as the most dominant material. The criteria for the stone selection was to be an indigenous stone that replicated the unique, maroon colored Sperry Chalet stone accompanied by a masculine scale. Great Northern Lodge incorporates centuries of gained knowledge on masonry construction with modern design and construction capabilities and will stand as one of northern Montana’s most distinguished structures for centuries to come.
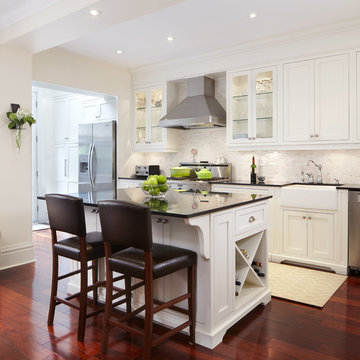
Another view of Shelley Alexanian's family home. Courtesy of Our Homes magazine, Fall 2015 edition. Hardwood flooring, area rugs, staircase runner and Hunter Douglas window coverings from Alexanian Carpet & Flooring. Photography by Kelly Horkoff.

Basement kitchenette and bathroom with dark cabinets and light granite counter tops. The kitchenette is the perfect addition right off the homeowner's TV room. The small bathroom features a nice tiled open shower.
17.789 Billeder af køkken med granitbordplade og stænkplade med mosaikfliser
8
