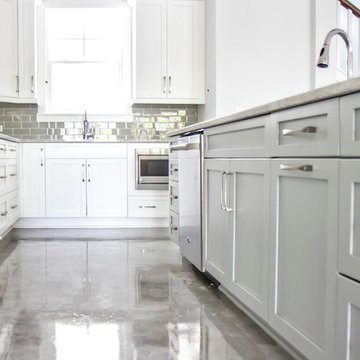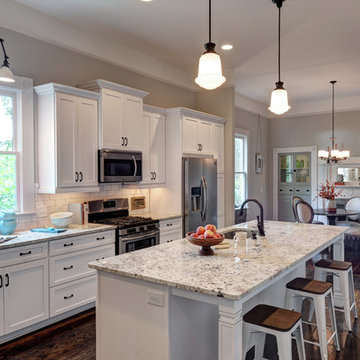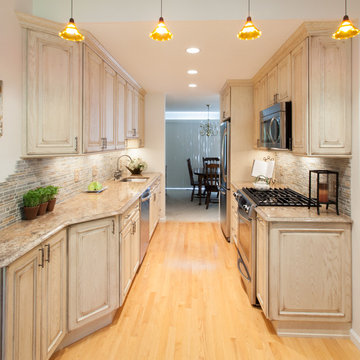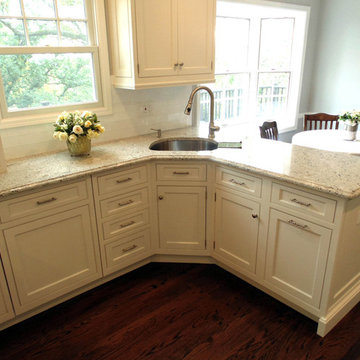104.306 Billeder af køkken med granitbordplade
Sorteret efter:
Budget
Sorter efter:Populær i dag
161 - 180 af 104.306 billeder
Item 1 ud af 3

Butler Pantry with decorative glass front door for upper cabinets. Sherwin Williams Irish Cream wall color. Mediterranean Ivory Honed Travertine floor and backsplash. River White Granite counters.
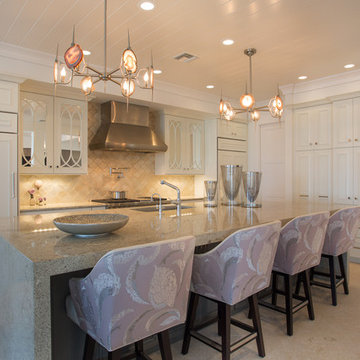
The kitchen sparkles with state-of-the-art stainless steel appliances, white painted and mirrored cabinetry, walls of polished lacquer, and a massive granite island that spills over the top and down its sides.
A Bonisolli Photography

Whitecross Street is our renovation and rooftop extension of a former Victorian industrial building in East London, previously used by Rolling Stones Guitarist Ronnie Wood as his painting Studio.
Our renovation transformed it into a luxury, three bedroom / two and a half bathroom city apartment with an art gallery on the ground floor and an expansive roof terrace above.
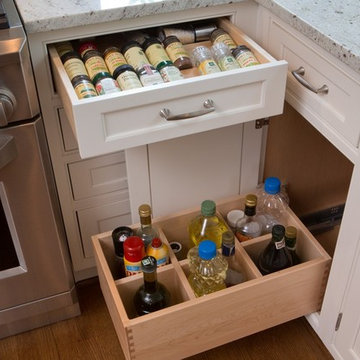
A long narrow kitchen renovation where we opted to put in an island and eliminate a wall of cabinets. Blocked up a window where the range is now and added two small windows.
Client was from the south and loved to add some bling, so we added crystal chandeliers and glass backsplash that sparkles.
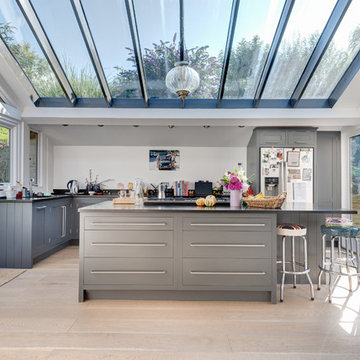
A wonderful kitchen created in a contemporary extension to an old stone farmhouse. The glass roof and the dual access to the garden and a rear courtyard gives this a real indoor/outdoor feel. Photo Styling Jan Cadle, Colin Cadle Photography
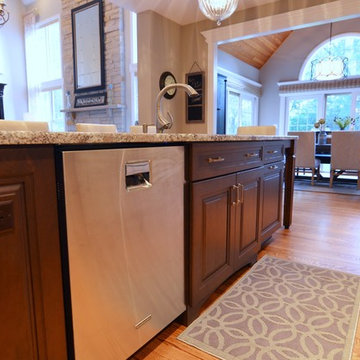
This project converted a builder design with entry level finishes into an elegant entertaining space that fit the needs of an active family. Off white Omega painted cabinets with a timeless recessed panel door design set the tone for a transitional setting. Lennon granite was used to partner the cabinets with the grey tones in the large format tile splash and the warmth of the oak flooring. A window was removed from the cooking wall to simplify the space and organize the work triangle in a way that guests would know where to sit and multiple cooks could operate without a congested setting. The sink was placed on the large island to allow the cook to be able to engage with the family room and whoever sits at the stools. Products include Thermador / Viking / Wolf appliances, Omega Dynasty Lorring - Magnolia Cabinets, Amerock hardware, and American Hardwood Flooring - red oak flooring.
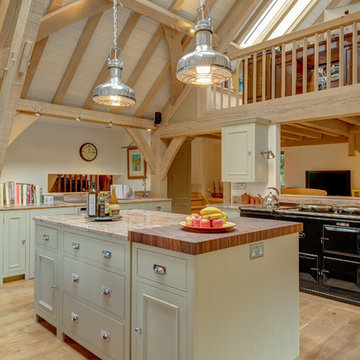
A beautiful kitchen by Neptune from Distinctly Living, Dartmouth. House extension in Green Oak by Carpenter Oak. Colin Cadle Photography, Photo Styling Jan Cadle
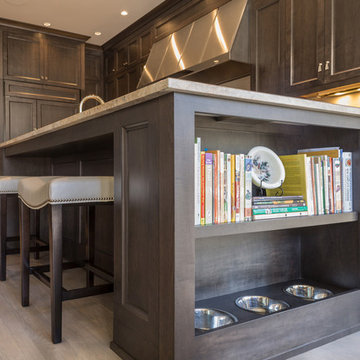
In the kitchen, the bottom shelf of the island organizes the dog bowls. Designers add a pet barrier made of tempered glass to the hall door. It restricts their movement but allows them to look into other areas of the house.
A Bonisolli Photography

Home Built by Arjay Builders, Inc.
Photo by Amoura Productions
Cabinetry Provided by Eurowood Cabinetry, Inc.
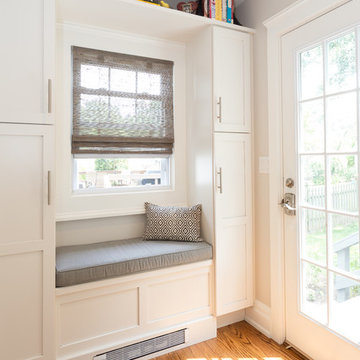
This window seat is perfect for putting on your shoes to run out of the house! With extra storage on each side and a shelf with treasured items above.
Blackstock Photography

This contemporary kitchen will please any city dweller with its sleek stainless steel appliances, black and gray countertops and wooden cabinetry. The open shelving allows you to display your finest artwork or fine china. The island provides extra space for cooking or serving guests.

This adorable kitchen in Point Loma, CA is now open to the family room, small in spaces but united with a nature-inspired color palette. The kitchen went through an extensive remodel removing walls, raised ceiling, exposing the beam and a new glass door for the back entry and now this small kitchen feel open and spacious. The cabinetry features shaker elements―clean lines, plain trim, and little ornamentation― great for transitional decor.
Functional fixtures and modern appliances peacefully coexist with the mosaic marble backsplash. Hidden behind the door panels is a 30” Subzero refrigerator/freezer integrated nicely to keep the kitchen plan, clean and understated. The corner sink is recessed back adding a nice detail but even more importantly a more accessible corner access to the kitchen windows.
Accessories and details added to the kitchen cabinets give this chef everything she was looking for with a spice pullout, knife block pullout and rollouts to top off the new cabinets.
When space is tight it is a great option for a small family to open up the walls and add a counter where the family can dine. On the walls, neutral gray painted create a soothing atmosphere.
Adjacent to the kitchen was a cramped room that functioned as a workout room and laundry room. By changing some wall space, closing in a door and removing a closet the new space has great storage and is more open and functional for a quick workout.
In the family room the fireplace was re-tiled with a concrete looking porcelain tile topped off with a rustic beam mantle. Combined with new home furnishings to make the most of a small space this new family room is both functional and a great place for the couple to spend time with each other on a daily basis and to entertain guest and a new space has been created with the feel of a comfortable cozy space for all to enjoy.
Contractor: CairnsCraft Remodeling
Designer: Bonnie Bogley Catlin
Photogtapher: Jon Upson
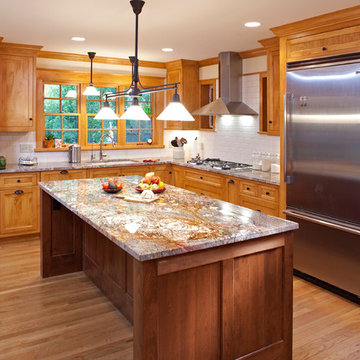
Professional grade kitchen shows a stunning combination of warm wood tones in the cabinetry and flooring. Granite selection for the center island perfectly brings all the elements together.
Jon Huelskamp, Landmark Photography

The key to this project was to create a kitchen fitting of a residence with strong Industrial aesthetics. The PB Kitchen Design team managed to preserve the warmth and organic feel of the home’s architecture. The sturdy materials used to enrich the integrity of the design, never take away from the fact that this space is meant for hospitality. Functionally, the kitchen works equally well for quick family meals or large gatherings. But take a closer look at the use of texture and height. The vaulted ceiling and exposed trusses bring an additional element of awe to this already stunning kitchen.
Project specs: Cabinets by Quality Custom Cabinetry. 48" Wolf range. Sub Zero integrated refrigerator in stainless steel.
Project Accolades: First Place honors in the National Kitchen and Bath Association’s 2014 Design Competition
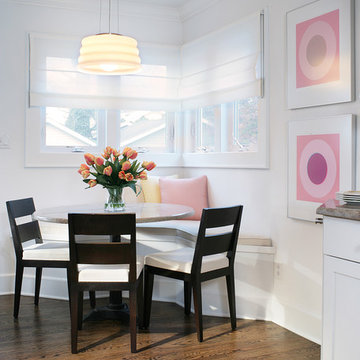
We added a window seat to the updated renovation of this mid-century house, creating a dining nook in the kitchen. It offers additional seating and storage while taking up minimal space.
Photography Peter Rymwid
104.306 Billeder af køkken med granitbordplade
9
