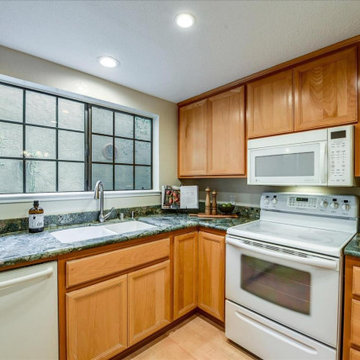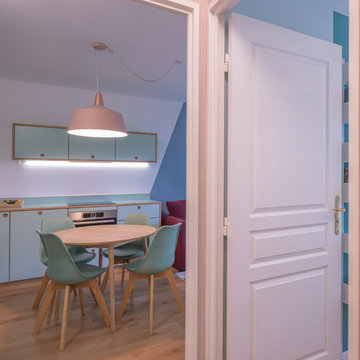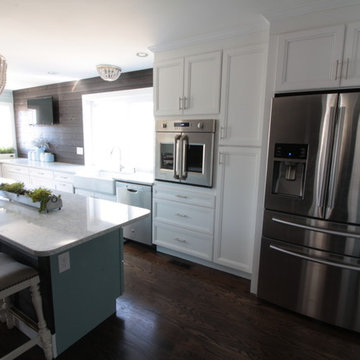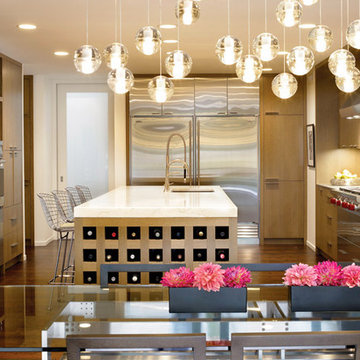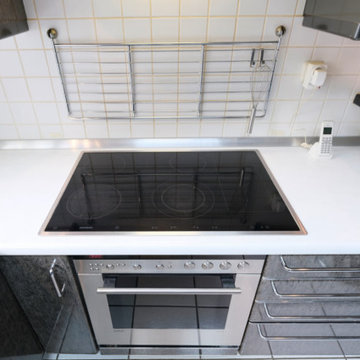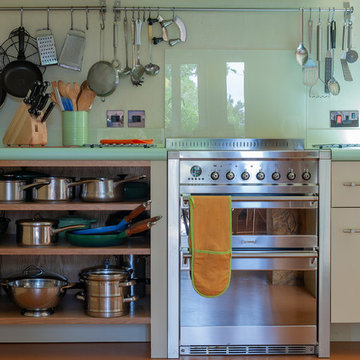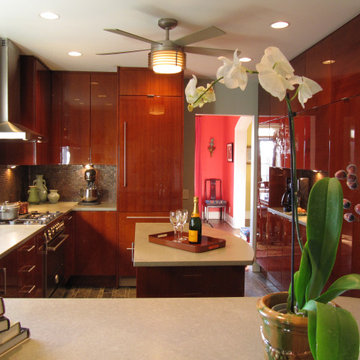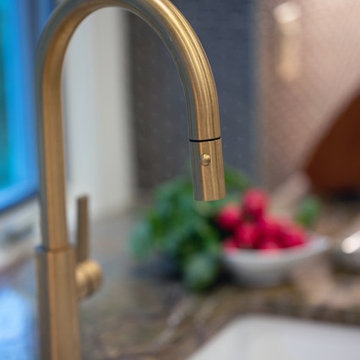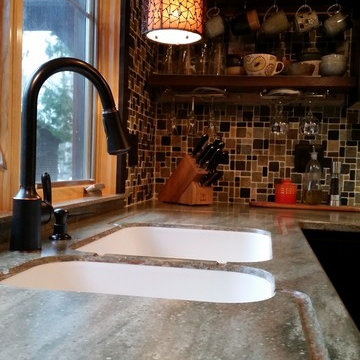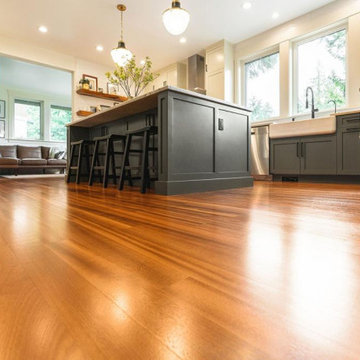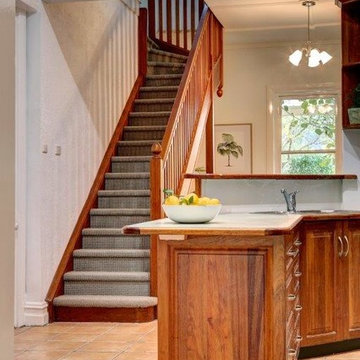2.990 Billeder af køkken med grøn bordplade
Sorteret efter:
Budget
Sorter efter:Populær i dag
1441 - 1460 af 2.990 billeder
Item 1 ud af 2

Sanierung einer Stadtvilla in Köln nach dem fantastischen Konzept von Keßler Plescher Architekten PartG mbH. Die lichtdurchflutete, großzügige Küche ist gleich in mehrfacher Hinsicht ein Hingucker. Die Arbeitsplatte aus grünem Marmor wirkt in Kombination mit den lila Fronten und den brünierten Messingteilen edel, zeitlos und stylisch.
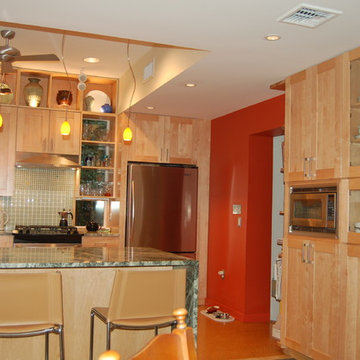
Working within the footprint of the existing house and a new, 3 by 11 foot addition, the scope of this project called for enhanced use of the existing kitchen space and better views to the heavily landscaped and terraced rear yard.
In response, numerous operable windows and doors wrap around three sides of the design, allowing the exterior landscaping and renovated deck to be more a part of the interior. A 9'-6" ceiling height helps define the kitchen area and provides enhanced views to an existing gazebo via the addition's high windows. With views to the exterior as a goal, most storage cabinets have been relocated to an interior wall. Glass doors and cabinet-mounted display lights accent the floor-to-ceiling pantry unit.
A Rain Forest Green granite countertop is complemented by cork floor tiles, soothing glass mosaics and a rich paint palette. The adjacent dining area's charcoal grey slate pavers provide superior functionality and have been outfitted with a radiant heat floor system.
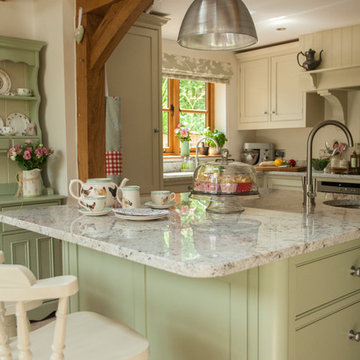
Top of our clients wish list for their kitchen project was an island to sit at on their stools. This was closely followed by built-in slide and hide ovens and somewhere to store their champagne!
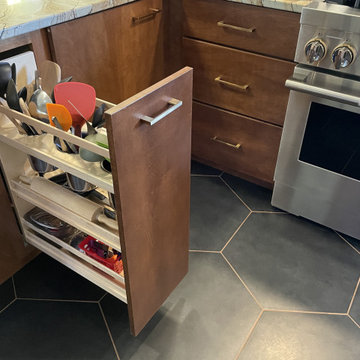
A Davenport Quad Cities kitchen get remodeled featuring Mid Century Modern style lighting, Koch Birch slab Liberty cabinets in the Chestnut stain, unique pattern natural stone countertops, black hex tile floors, and white and green tiled backsplash. Kitchen remodeled start to finish by Village Home Stores.
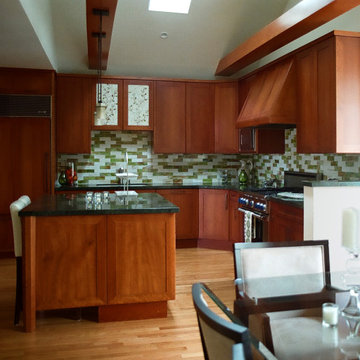
Custom cherry cabinetry, glass tile backsplash and green granite countertops make this a striking kitchen. Structural ceiling cross beams were skinned in matching cherry wood. An electric skylight provides light and ventilation.

This kitchen in a 1911 Craftsman home has taken on a new life full of color and personality. Inspired by the client’s colorful taste and the homes of her family in The Philippines, we leaned into the wild for this design. The first thing the client told us is that she wanted terra cotta floors and green countertops. Beyond this direction, she wanted a place for the refrigerator in the kitchen since it was originally in the breakfast nook. She also wanted a place for waste receptacles, to be able to reach all the shelves in her cabinetry, and a special place to play Mahjong with friends and family.
The home presented some challenges in that the stairs go directly over the space where we wanted to move the refrigerator. The client also wanted us to retain the built-ins in the dining room that are on the opposite side of the range wall, as well as the breakfast nook built ins. The solution to these problems were clear to us, and we quickly got to work. We lowered the cabinetry in the refrigerator area to accommodate the stairs above, as well as closing off the unnecessary door from the kitchen to the stairs leading to the second floor. We utilized a recycled body porcelain floor tile that looks like terra cotta to achieve the desired look, but it is much easier to upkeep than traditional terra cotta. In the breakfast nook we used bold jungle themed wallpaper to create a special place that feels connected, but still separate, from the kitchen for the client to play Mahjong in or enjoy a cup of coffee. Finally, we utilized stair pullouts by all the upper cabinets that extend to the ceiling to ensure that the client can reach every shelf.
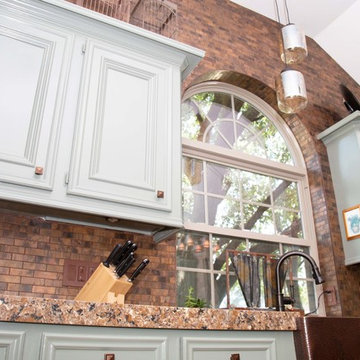
The extensive remodeling done on this project brought as a result a classy and welcoming perfectly U-Shape layout kitchen Pantry. The combination of green and brown colors and the selected textures along with the long rectangular kitchen island perfectly positioned in the center creates an inviting atmosphere and the sensation of a much bigger space.
During the renovation process, the D9 team focused their efforts on removing the existing kitchen island and replacing the existing kitchen island cabinets with new kraft made cabinets producing a visual contrast to the rest of the kitchen. The beautiful Quartz color river rock countertops used for this projects were fabricated and installed bringing a much relevant accent to the cabinets and matching the brown metal tile backsplash.
The old sink was replaced for a new farmhouse sink, giving the homeowners more space and adding a very particular touch to the rest of the kitchen.
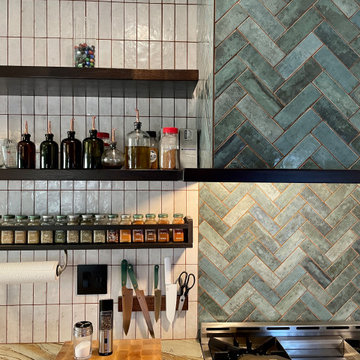
A Davenport Quad Cities kitchen get remodeled featuring Mid Century Modern style lighting, Koch Birch slab Liberty cabinets in the Chestnut stain, unique pattern natural stone countertops, black hex tile floors, and white and green tiled backsplash. Kitchen remodeled start to finish by Village Home Stores.
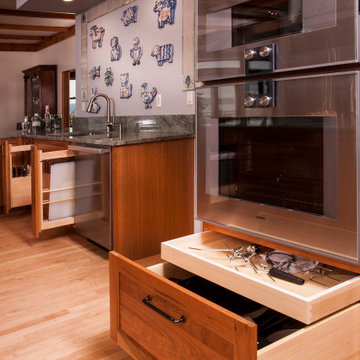
Failing appliances, poor quality cabinetry, poor lighting and less than ergonomic storage is what precipitated the remodel of this kitchen for a petite chef.
The appliances were selected based on the features that would provide maximum accessibility, safety and ergonomics, with a focus on health and wellness. This includes an induction cooktop, electric grill/griddle, side hinged wall oven, side hinged steam oven, warming drawer and counter depth refrigeration.
The cabinetry layout with internal convenience hardware (mixer lift, pull-out knife block, pull-out cutting board storage, tray dividers, roll-outs, tandem trash and recycling, and pull-out base pantry) along with a dropped counter on the end of the island with an electrical power strip ensures that the chef can cook and bake with ease with a minimum of bending or need of a step stool, especially when the kids and grandchildren are helping in the kitchen. The new coffee station, tall pantries and relocated island sink allow non-cooks to be in the kitchen without being underfoot.
Extending the open shelf soffits provides additional illuminated space to showcase the chef’s extensive collection of M.A. Hadley pottery as well as much needed targeted down lighting over the perimeter countertops. Under cabinet lights provide much needed task lighting.
The remodeled kitchen checks a lot of boxes for the chef. There is no doubt who will be hosting family holiday gatherings!
2.990 Billeder af køkken med grøn bordplade
73
