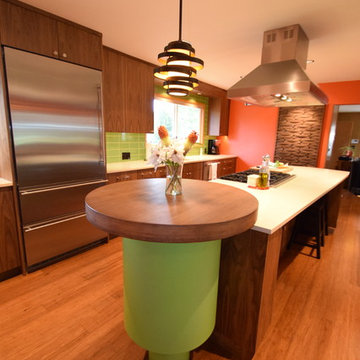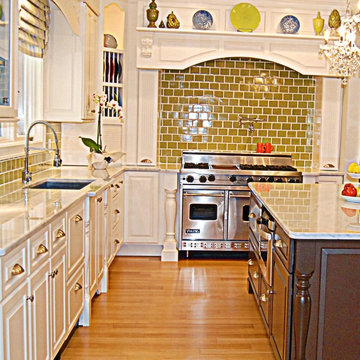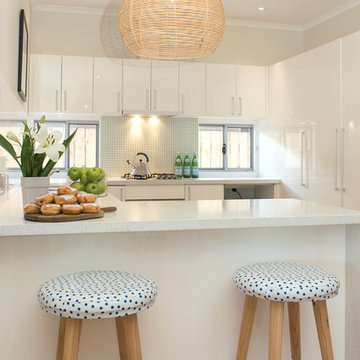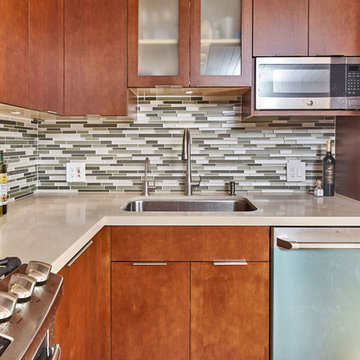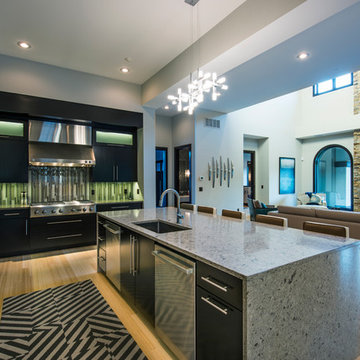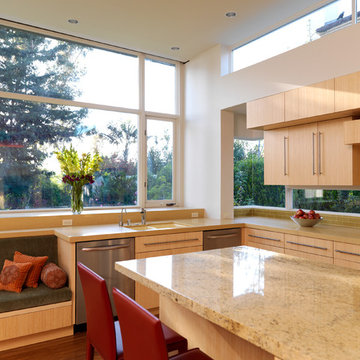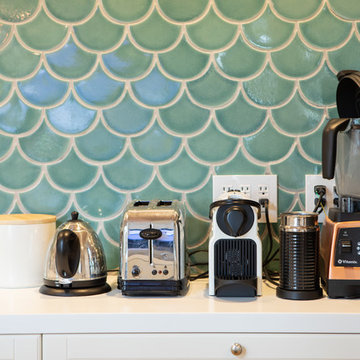311 Billeder af køkken med grøn stænkplade og bambusgulv
Sorteret efter:
Budget
Sorter efter:Populær i dag
61 - 80 af 311 billeder
Item 1 ud af 3
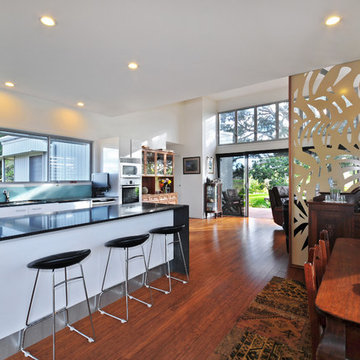
Abundant natural light from high level windows plus a good seamless connection to the outside.
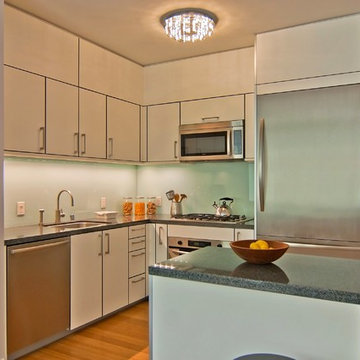
Kitchen area within the great room featuring light bamboo floors, modern ceiling fixture, white cabinets and dark granite.
Photo by LuxeHomeTours
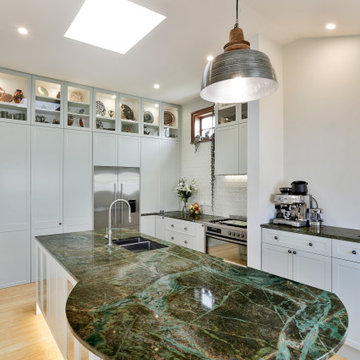
Villa with Granite benchtop - Stainless steel - Linen finish benchtop to eitherside of oven and into pantry
Coffee Station, Onbench corner pantry, HWA doors on main pantry by Hafele, Pressed metal splashback , Wrought Iron Feature
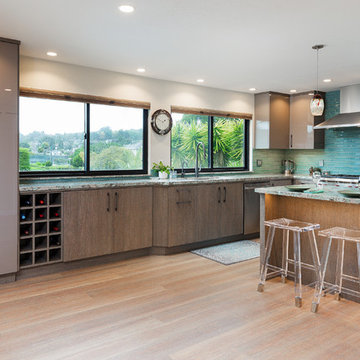
This kitchen remodel transformed a dated space into a warm, contemporary , inviting space.
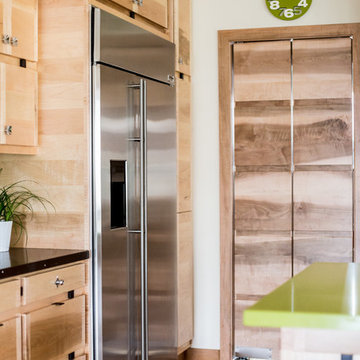
G.E. Monogram 48" Range ZDP486NRPSS
G.E. Monogram 48" Side by Side Built-In Refrigerator ZISS480DXSS
Zephyr Trapeze Hood CTPE48BSX
G.E Monogram Dishwashers ZDT870SFSS/ZDT800SSFSS
Electrolux Front Load Washer/Dryer - Model no longer available
Cabinets: Rod Heiss, Cutting Edge Design- Salt Lake City, Utah
Designer: Stephanie Lake- Bountiful, Utah
Contractor: J. Budge Construction- Herriman, Utah
Flooring is Timeline Light
Photography Credit: Lindsay Salazar Photography
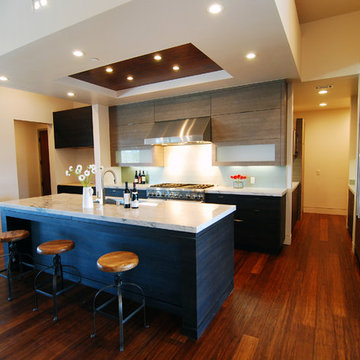
In the Kitchen we used dark lower horizontal grain cabinets with lighter grey upper cabinets. White and grey Quartzite countertops with 4x8 glass backsplash tiles. All the appliances are Thermador including the 60" refrigerator. Bamboo wood floors continue throughout the main residence. A butlers pantry includes plenty of workspace, sink microwave and storage. The floating ceiling is recessed with wood. The frosted glass cabinets on each side of the range have horizontal lift up hinges. The two sized horizontal fireplace with plaster walls divides the living room from the dining room.
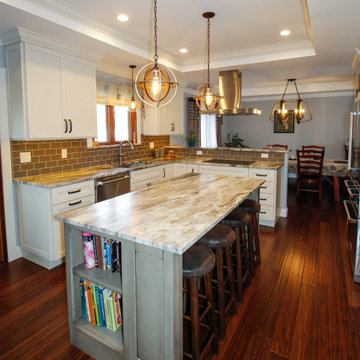
This kitchen in Whitehouse Station has glazed off white cabinets, and a distressed green-gray island. Touches of modern and touches of rustic are combined to create a warm, cozy family space.
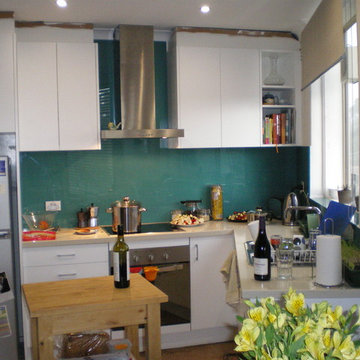
This tiny kitchen sits in the corner of this top floor apartment. A tight angle made it difficult to maximise storage - especially with the hot water service in the corner under the bench. The blue/green glass splashback extends up behind the narrow canopy and makes a splash of colour in an otherwise neutral colour scheme. Supplemented by a small mobile chopping block benchtop space is reasonable given the space. A small pantry to the left supplements the storage shown.
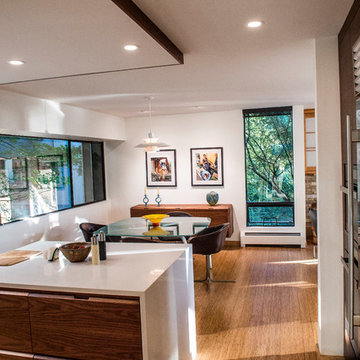
The kitchen was renovated with custom made black walnut veneer cabinets, with caesarstone counters in 'Sea Foam', the bevelled edges were inspired by the hutch in the background that was designed and made by a local furniture designer Sholto. The popcorn ceiling was replaced and I designed a walnut edge valence with new and improved lighting. The new pendant light over the dining table is from Louis Poulson.
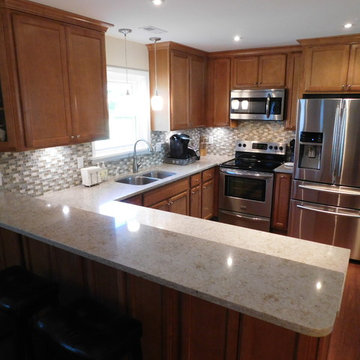
We installed new Kraftmaid cabinets with quartz counter tops, stone/glass backsplash, new pendant and recessed lights and bamboo flooring.
Lee Monarch
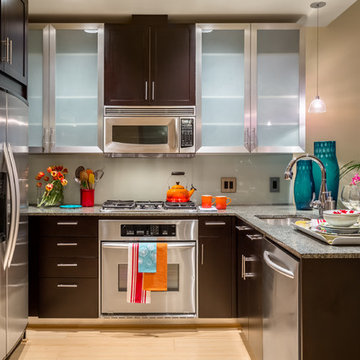
The perfect kitchen for one. Everything is reachable just a step away. A full-height back-painted glass backsplash is the easiest surface to keep clean in a cooking environment. Why aren't these everywhere?!

This tiny kitchen sits in the corner of this top floor apartment. A tight angle made it difficult to maximise storage - especially with the hot water service in the corner under the bench. The blue/green glass splashback extends up behind the narrow canopy and makes a splash of colour in an otherwise neutral colour scheme. Supplemented by a small mobile chopping block benchtop space is reasonable given the space. A small pantry to the left supplements the storage shown.
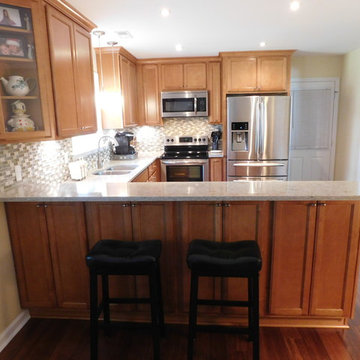
Instead of building a half wall, we used full height base cabinets, reduced to 6" deep, to create the bar area. Allows for more storage in this compact kitchen.
Lee Monarch
311 Billeder af køkken med grøn stænkplade og bambusgulv
4
