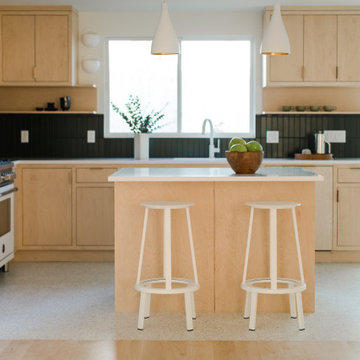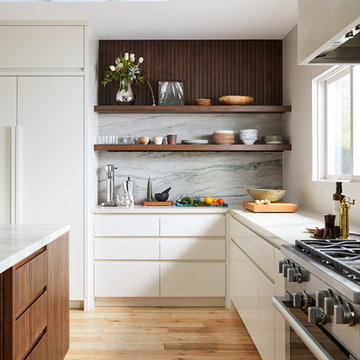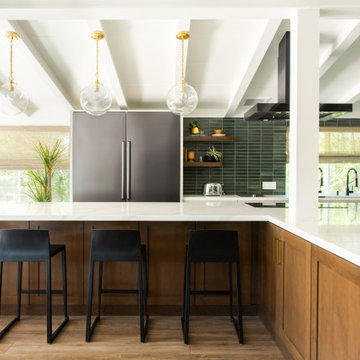17.125 Billeder af køkken med grøn stænkplade og en køkkenø
Sorteret efter:
Budget
Sorter efter:Populær i dag
21 - 40 af 17.125 billeder
Item 1 ud af 3

Kitchens are a part of our personality. Sophisticated yet so simple. The cabinets are maple with nothing but a natural finish. Highlighting the beautiful character of maple wood. Slab doors on frameless construction. Simple hardware and a long butcher block island. Tile that really draws your eye to the shelves. The white tile on the range wall sets the stage to admire the hood.
Designed by Jean Thompson for DDK Kitchen Design Group. Photographs @michaelakaskel

Create Good Sinks' 46" workstation sink (5LS46c) with two "Ardell" faucets from our own collection. This 16 gauge stainless steel undermount sink replaced the dinky drop-in prep sink that was in the island originally. The oversized, single basin sink with two tiers lets you slide cutting boards and other accessories along the length of the sink. Midnight Corvo matte black quartz counters.

CLIENT GOALS
Nearly every room of this lovely Noe Valley home had been thoughtfully expanded and remodeled through its 120 years, short of the kitchen.
Through this kitchen remodel, our clients wanted to remove the barrier between the kitchen and the family room and increase usability and storage for their growing family.
DESIGN SOLUTION
The kitchen design included modification to a load-bearing wall, which allowed for the seamless integration of the family room into the kitchen and the addition of seating at the peninsula.
The kitchen layout changed considerably by incorporating the classic “triangle” (sink, range, and refrigerator), allowing for more efficient use of space.
The unique and wonderful use of color in this kitchen makes it a classic – form, and function that will be fashionable for generations to come.

A grade II listed Georgian property in Pembrokeshire with a contemporary and colourful interior.

This view shows the play of the different wood tones throughout the space. The different woods keep the eye moving and draw you into the inviting space. We love the classic Cherner counter stools. The nostalgic pendants create some fun and add sculptural interest. All track lighting was replaced and expanded by cutting through beams to create good task lighting for all kitchen surfaces.

Cabinetry: Starmark
Style: Edinburgh w/ Five Piece Drawers
Finish: Maple – White
Countertop: Lakeside Surfaces Quartz – Coastal Gray
Sink: Blanco Diamond Reverse 60/40 in Truffle
Faucet: (Customer’s Own)
Hardware: Hardware Resources – Callie Pull in Brushed Pewter
Backsplash Tile: Virginia Tile – Astoria French 3” x 6” and Stir Stick, Debut Dune Blend Random Strip Mosaic
Designer: Devon Moore
Contractor: Greg Meehan
Tile Installer: Joe Lovasco

Hunter Green Backsplash Tile
Love a green subway tile backsplash? Consider timeless alternatives like deep Hunter Green in a subtle stacked pattern.
Tile shown: Hunter Green 2x8
DESIGN
Taylor + Taylor Co
PHOTOS
Tiffany J. Photography

Hunter Green Backsplash Tile
Love a green subway tile backsplash? Consider timeless alternatives like deep Hunter Green in a subtle stacked pattern.
Tile shown: Hunter Green 2x8
DESIGN
Taylor + Taylor Co
PHOTOS
Tiffany J. Photography

Mill Valley Scandinavian, modern, open kitchen with skylight, simple cabinets, stone backsplash, Danish furniture, open shelves
Photographer: John Merkl

Attractive mid-century modern home built in 1957.
Scope of work for this design/build remodel included reworking the space for an open floor plan, making this home feel modern while keeping some of the homes original charm. We completely reconfigured the entry and stair case, moved walls and installed a free span ridge beam to allow for an open concept. Some of the custom features were 2 sided fireplace surround, new metal railings with a walnut cap, a hand crafted walnut door surround, and last but not least a big beautiful custom kitchen with an enormous island. Exterior work included a new metal roof, siding and new windows.

This design boasts it's own private bar area which features a windsor grey quartz worktop and light grey cabinets, providing a practical use of the alcove by creating a seating area, and influenced by copper lighting and accessories, while the cabinetry hides a preparation area hidden by pocket doors. A tall bank of units boxed in by stud walls to create a unique built in look. The kitchen houses Neff slide and hide eye level ovens, a wine cooler, ceiling extraction and an induction hob.
17.125 Billeder af køkken med grøn stænkplade og en køkkenø
2








