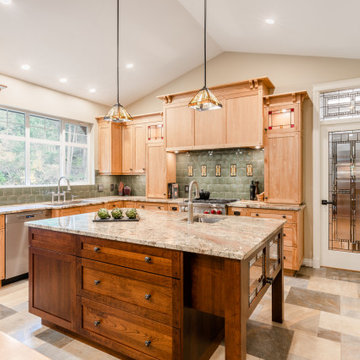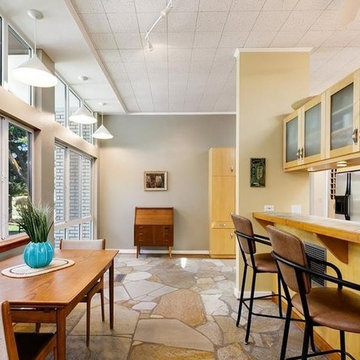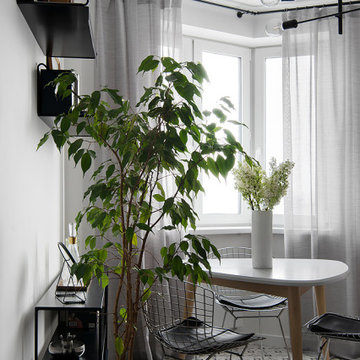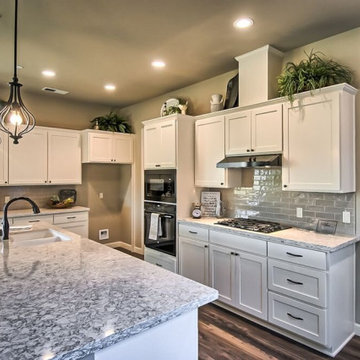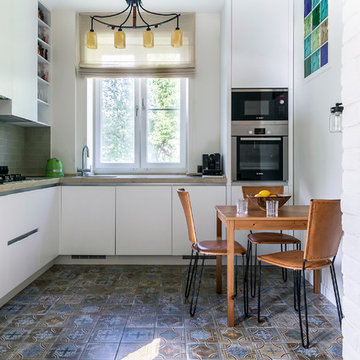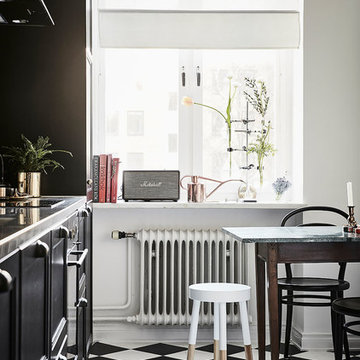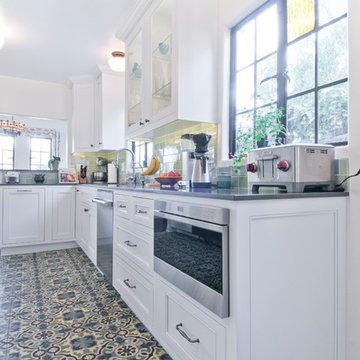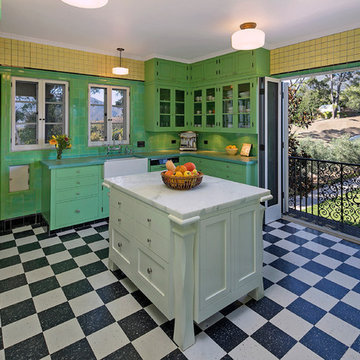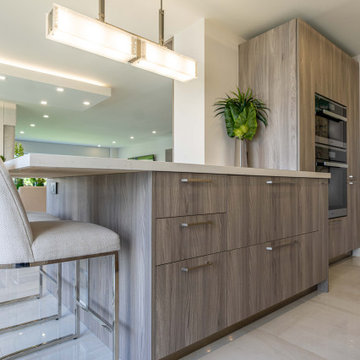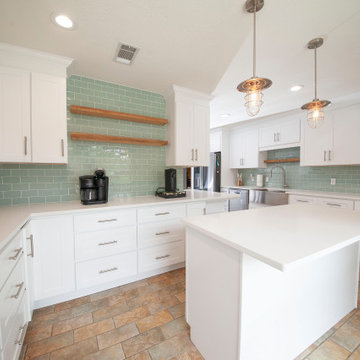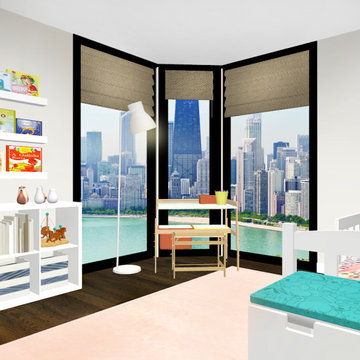Køkken
Sorteret efter:
Budget
Sorter efter:Populær i dag
81 - 100 af 536 billeder
Item 1 ud af 3
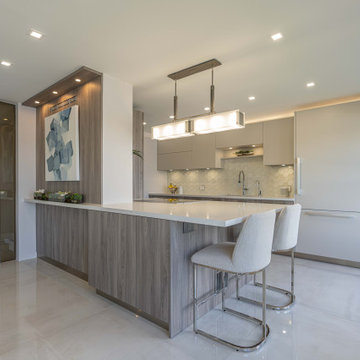
SEATING FOR TWO!... BLOCK COLUMNS WITH BRONZE GLASS INSERTS CREATE PRIVACY FOR FOYER
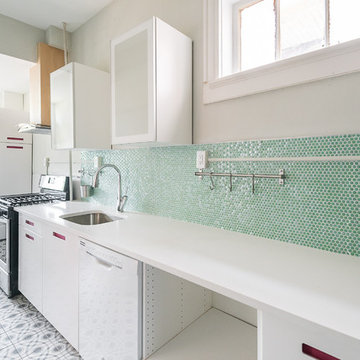
About the project:
Originally a single family home, this four unit apartment building was broken up in a way that each apartment has a different layout. The challenge for Piperbear Designs was how to reimagine each space to conform with the needs of the modern tenant – while also adding design flourishes that will make each unit feel special.
Located on historic West Grace in Richmond, Virginia, the property is surrounded by a mix of attractive single family homes and small historic apartment buildings. Walking distance to the Science Museum of Virginia, Monument Ave, many hip restaurants, this block is a sought after location for young professionals moving to Richmond.
Piperbear wanted to restore this building in a manner that respects the history of the area while also adding a design aesthetic that is in touch with the change happening in Richmond.
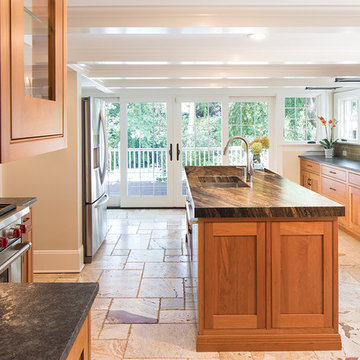
The original historical home had very low ceilings and limited views and access to the deck and pool. By relocating the laundry to a new mud room (see other images in this project) we were able to open the views and space to the back yard. By lowering the floor into the basement creating a small step down from the front dining room, we were able to gain more head height. Additionally, adding a coffered ceiling, we disguised the structure while offering slightly more height in between the structure members. While this job was an exercise in structural gymnastics, the results are a clean, open and functional space for today living while honoring the historic nature and proportions of the home.
Kubilus Photo
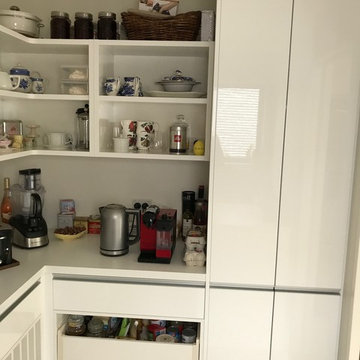
A tall storage cupboard at the end of the butlers pantry provides a place for the broom and cleaning materials.
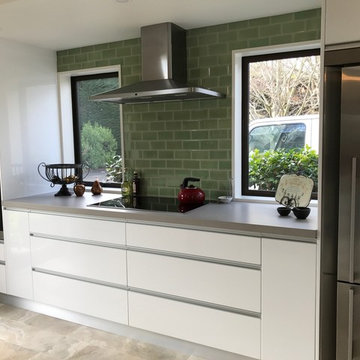
This kitchen renovation features Caesarstone Raw Concrete benchtops and Dezignatek Gloss White cabinetry with recessed handles.
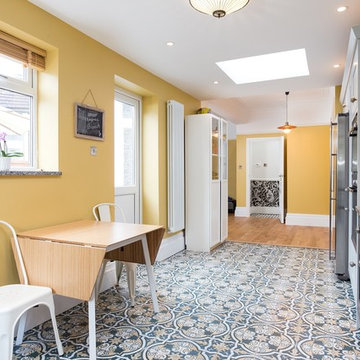
Our traditional Milton Painted In-Frame kitchen in Partridge grey and contrasting charcoal units are at home in this Victorian home.
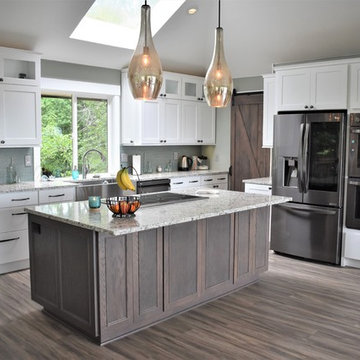
This beautiful, open-concept, top floor kitchen overlooking the bay does a great job of creating a sense of serenity and elegance through the color palette chosen and the craftsman style components. No detail was overlooked in this kitchen, also making it supremely functional. The transformation is amazing!
5
