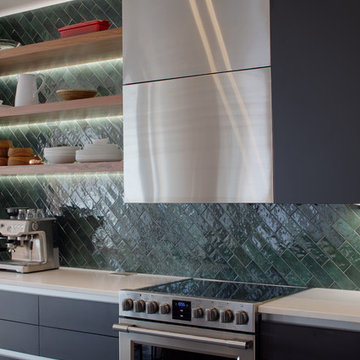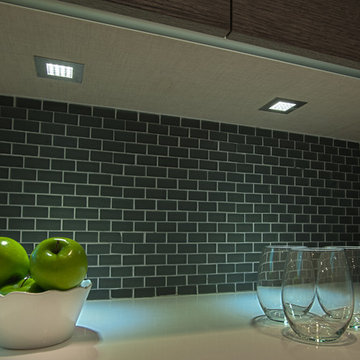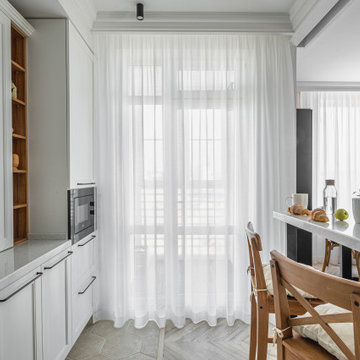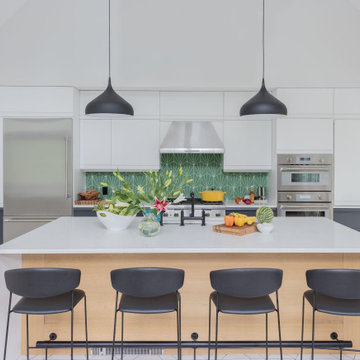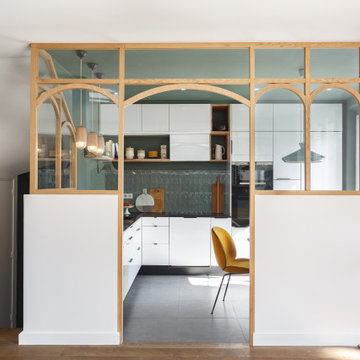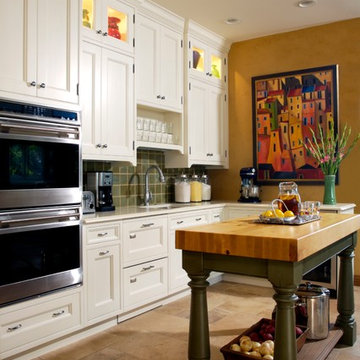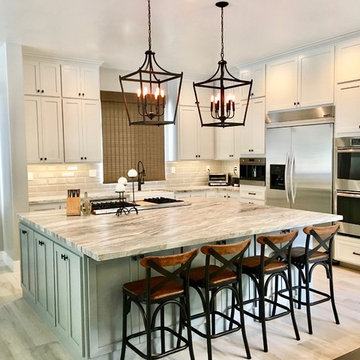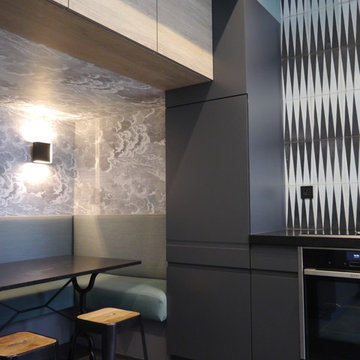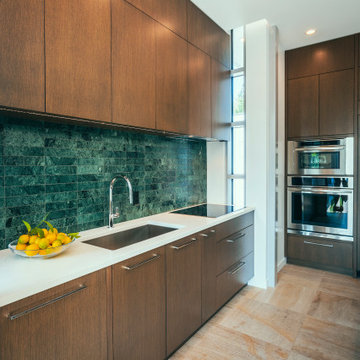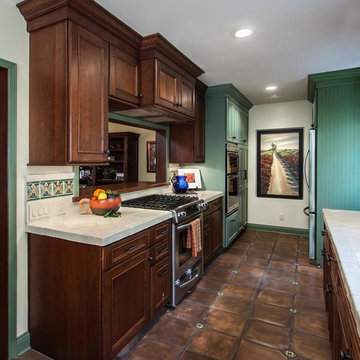2.160 Billeder af køkken med grøn stænkplade og gulv af keramiske fliser
Sorteret efter:
Budget
Sorter efter:Populær i dag
81 - 100 af 2.160 billeder
Item 1 ud af 3
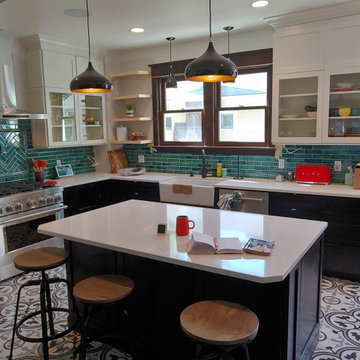
New archway from Dining to Kitchen where only a single door previously existed. Kitchen & Island, wall tile is handmade by Seneca Studio, Cabinets.com, Silestone quartzite solid surface counter. KitchenAid appliances. Livex Lighting shiny black mini-pendant teardrop. Signature Hardware farmhouse sink. Delta Faucets.
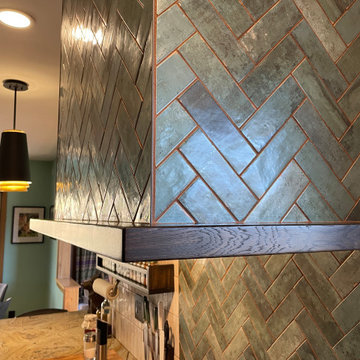
A Davenport Quad Cities kitchen get remodeled featuring Mid Century Modern style lighting, Koch Birch slab Liberty cabinets in the Chestnut stain, unique pattern natural stone countertops, black hex tile floors, and white and green tiled backsplash. Kitchen remodeled start to finish by Village Home Stores.
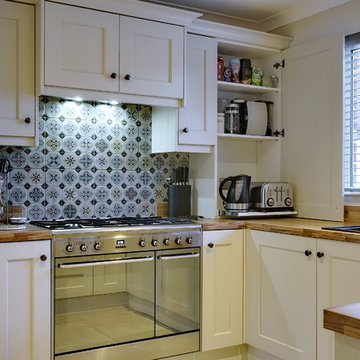
This beautiful cream kitchen is complimented with wood effect laminate worktops, sage green and oak accents. Once very tight for space, a peninsula, dresser, coffee dock and larder have maximised all available space, whilst creating a peaceful open-plan space.
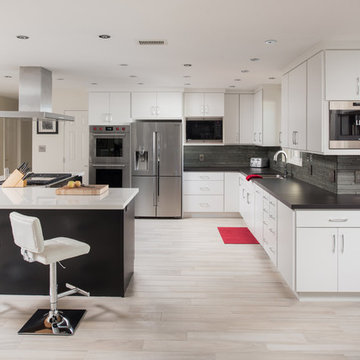
This contemporary kitchen, like the bathroom is stunning in design! The white cabinets contrast well against the black countertops and the reverse colors on the large L-shaped island makes for a nice contrast. While the subtle green/gray backsplash adds just a splash of color in the room.
The cabinets are Starmark Cabinet's Tempo series in white around the perimeter of the kitchen and black for the island. the backsplash tile is from American Olean in their Silk Strand series. The sink is IPT's 18 Gauge undermount sink, while the faucet is Moen's pulldown series faucet.
Photos By: Scott Basile
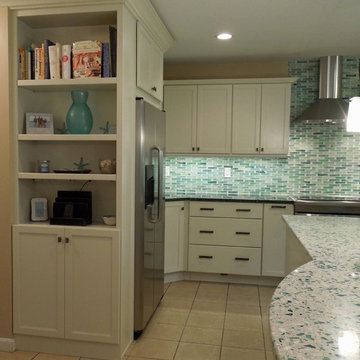
This open concept kitchen features a bookcase at the end of the refrigerator providing display space a technology charging station.
Delicious Kitchens & Interiors, LLC
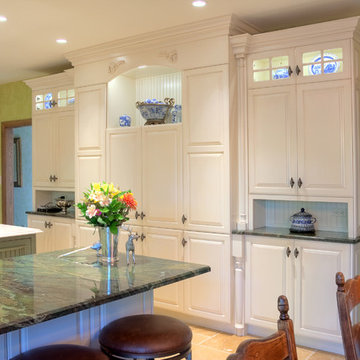
These homeowners came to us to update their kitchen, yet stay within the existing footprint. Their goal was to make the space feel more open, while also gaining better pantry storage and more continuous counter top space for preparing meals and entertaining.
We started towards achieving their goals by removing soffits around the entire room and over the island, which allowed for more storage and taller crown molding. Then we increased the open feeling of the room by removing the peninsula wall cabinets which had been a visual obstruction between the main kitchen and the dining area. This also allowed for a more functional stretch of counter on the peninsula for preparation or serving, which is complimented by another working counter that was created by cornering their double oven on the opposite side of the room. At the same time, we shortened the peninsula by a few inches to allow for better traffic flow to the dining area because it is a main route for traffic. Lastly, we made a more functional and aesthetically pleasing pantry wall by tailoring the cabinetry to their needs and creating relief with open shelves for them to display their art.
The addition of larger moldings, carved onlays and turned legs throughout the kitchen helps to create a more formal setting for entertaining. The materials that were used in the kitchen; stone floor tile, maple cabinets, granite counter tops and porcelain backsplash tile are beautiful, yet durable enough to withstand daily wear and heavy use during gatherings.
The lighting was updated to meet current technology and enhance the task and decorative lighting in the space. The can lights through the kitchen and desk area are LED cans to increase energy savings and minimize the need for light bulb changes over time. We also installed LED strip lighting below the wall cabinets to be used as task lighting and inside of glass cabinets to accent the decorative elements.
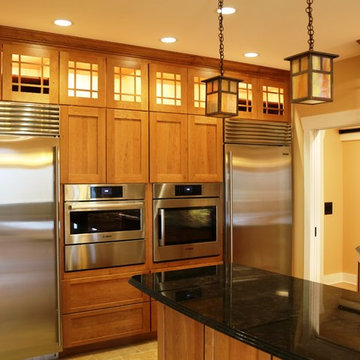
Kitchen with cherry cabinets, copper farm sink, LED lighting, Granite Counters, Ceramic Backsplash, Pot filler, magnetic induction cooktop

Designed by X-Space Architects.
Photo by Dion Robeson.
X-Space Architects remains proud that this project superseded the client’s expectations whilst remaining within their budget constraints

Because of the gorgeous variation of our Patina glaze, you can use just this one color and end up with a backsplash that is just as interesting as if you used 5 colors.
Using a classic subway tile shape, but not as conventional 4"x8" size, these homeowners used our Patina Subway Tile all over their kitchen. Next to the white cabinets and black countertops, the tile is definitely the star of the show.
4"x8" Subway Tile - 123R Patina

These homeowners came to us to update their kitchen, yet stay within the existing footprint. Their goal was to make the space feel more open, while also gaining better pantry storage and more continuous counter top space for preparing meals and entertaining.
We started towards achieving their goals by removing soffits around the entire room and over the island, which allowed for more storage and taller crown molding. Then we increased the open feeling of the room by removing the peninsula wall cabinets which had been a visual obstruction between the main kitchen and the dining area. This also allowed for a more functional stretch of counter on the peninsula for preparation or serving, which is complimented by another working counter that was created by cornering their double oven on the opposite side of the room. At the same time, we shortened the peninsula by a few inches to allow for better traffic flow to the dining area because it is a main route for traffic. Lastly, we made a more functional and aesthetically pleasing pantry wall by tailoring the cabinetry to their needs and creating relief with open shelves for them to display their art.
The addition of larger moldings, carved onlays and turned legs throughout the kitchen helps to create a more formal setting for entertaining. The materials that were used in the kitchen; stone floor tile, maple cabinets, granite counter tops and porcelain backsplash tile are beautiful, yet durable enough to withstand daily wear and heavy use during gatherings.
The lighting was updated to meet current technology and enhance the task and decorative lighting in the space. The can lights through the kitchen and desk area are LED cans to increase energy savings and minimize the need for light bulb changes over time. We also installed LED strip lighting below the wall cabinets to be used as task lighting and inside of glass cabinets to accent the decorative elements.
2.160 Billeder af køkken med grøn stænkplade og gulv af keramiske fliser
5
