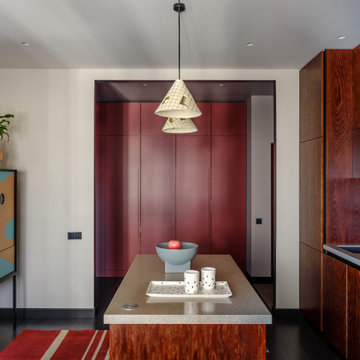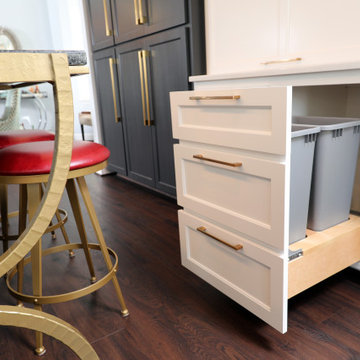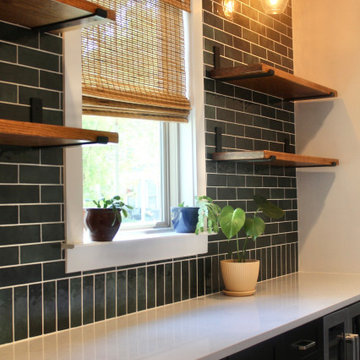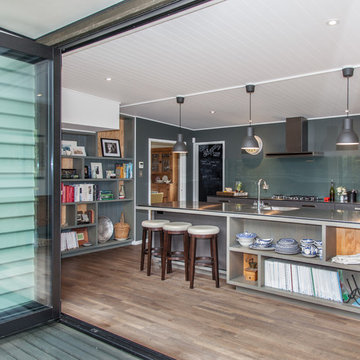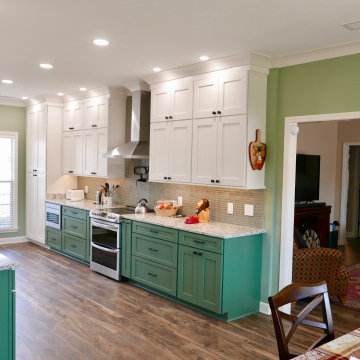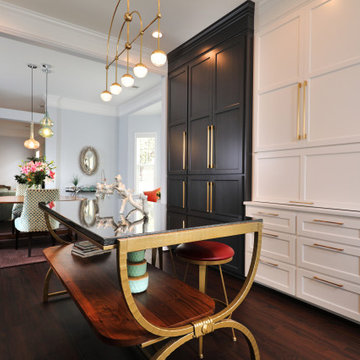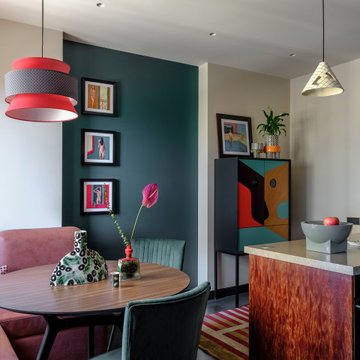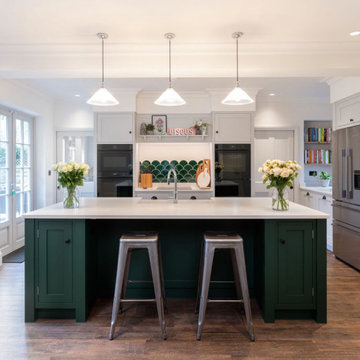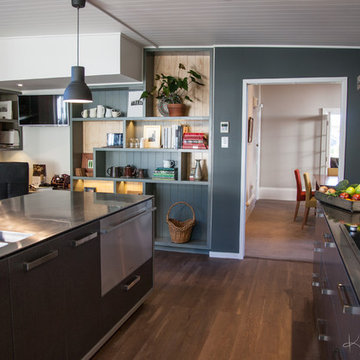550 Billeder af køkken med grøn stænkplade og laminatgulv
Sorteret efter:
Budget
Sorter efter:Populær i dag
41 - 60 af 550 billeder
Item 1 ud af 3
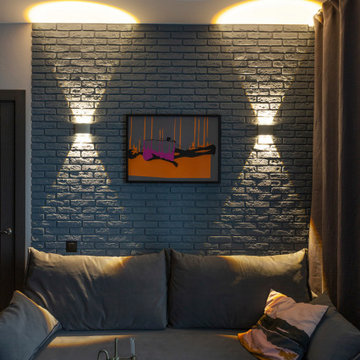
Вид на диван.Цветовые акценты: постер и центральный светильник. Кирпич на стене решили покрасить в серый цвет.
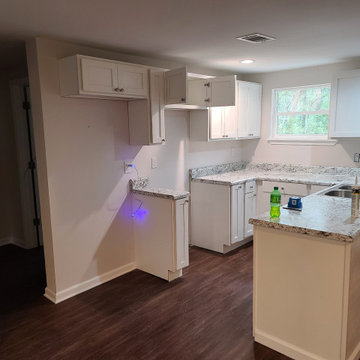
gutted and rebuilt kitchen from the block and concrete out, custom cabinets and countertop installed.
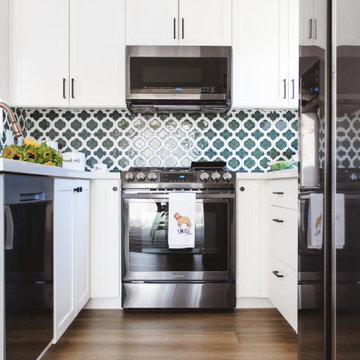
This small but mighty kitchen is designed for efficiency of space! Complete with pull out trash and recycling receptacle and wine cubby. The green and white arabesque backsplash is a POP of color against the classic white cabinets. Matte black hardware ties in the modern, black appliances. This kitchen is small but efficient!

Die Kücheninsel ist freistehend und alle Arbeitsplatten sind aus Vollholz. So beginnt eine Landhausküche. Dass es aber dann mit Lindgrünen glatten Schrankflächen weitergeht zeigt, dass man "Landhaus" durchaus modern gestalten kann.
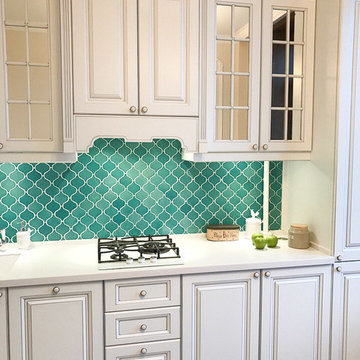
Акцентный кухонный фартук из керамической плитки ручной работы "Арабеска" в небольшой кухне в городе Мурманск. Малая арабеска покрыта бирюзовой глазурью с эффектом "кракле". Затирка - белая.
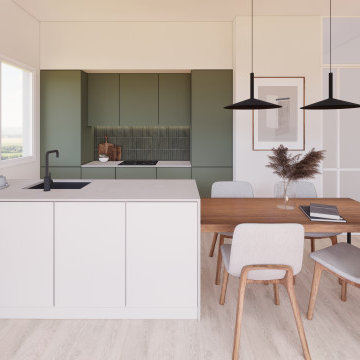
Originalmente un salón y cocina separados que necesitaban reforma para optimizar la vida de sus habitantes. La propuesta es de una cocina abierta al salón, con un espacio de isla y comedor conectados, que ofrecen una amplitud y mejora de la funcionalidad. El look es contemporáneo y preparado para un ambiente familiar. Los electrodomésticos son todos integrados para obtener una visión limpia de todo el salón abierto. Hemos destacado en color el nicho que enmarca los muebles integrados en la pared para crear profundidad y un toque de estilo personal. Nos encanta jugar con azulejos y texturas en pequeños detalles como es el caso de esta pared que queda enmarcada.
Apostamos por un estilo minimalista y neutro donde los materiales y sus contrastes ofrecen la personalidad al proyecto.
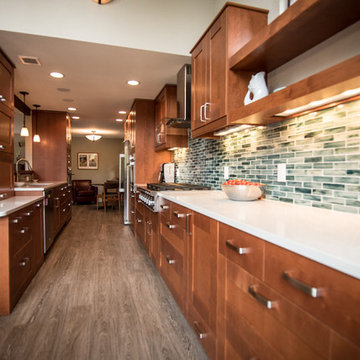
Complete home remodel with updated front exterior, kitchen, and master bathroom
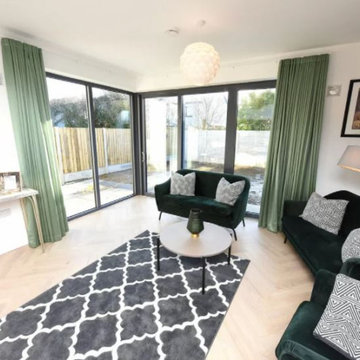
For this showhouse, Celene chose the Desert Oak Laminate in the Herringbone style (it is also available in a matching straight plank). This floor runs from the front door through the hallway, into the open plan kitchen / dining / living space.
For the kitchen splashback, the customer chose the Lume Green [6x24] porcelain tile laid in a herirngbone style.
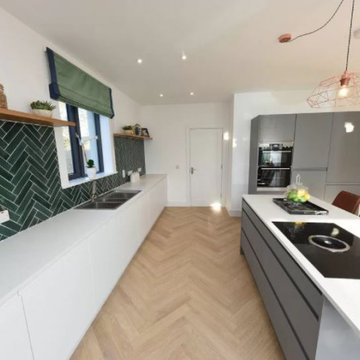
For this showhouse, Celene chose the Desert Oak Laminate in the Herringbone style (it is also available in a matching straight plank). This floor runs from the front door through the hallway, into the open plan kitchen / dining / living space.
For the kitchen splashback, the customer chose the Lume Green [6x24] porcelain tile laid in a herirngbone style.
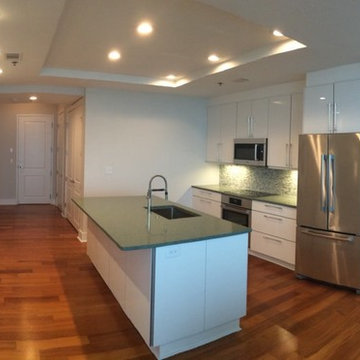
Client's favorite color is green! We replaced the floors in 2019, so this is the old flooring.
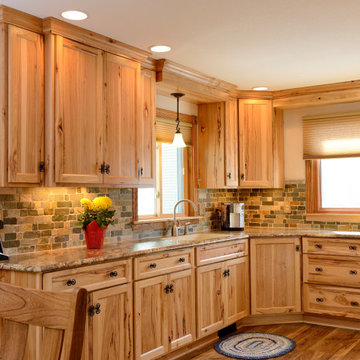
The warmth and beauty of Natural Hickory makes this large kitchen space feel cozy and comfortable.Counter tops are Formica brand laminate with integrated sink. Cabinets are from the Chelsea line of Bayer Interior Woods, Sauk Center, MN.
550 Billeder af køkken med grøn stænkplade og laminatgulv
3
