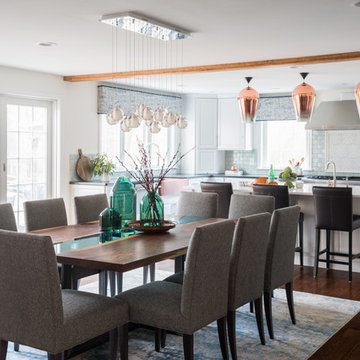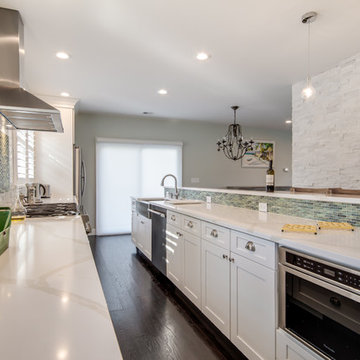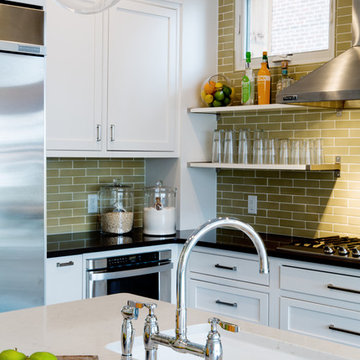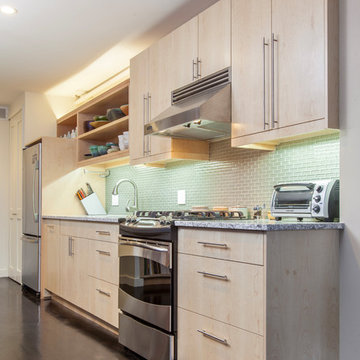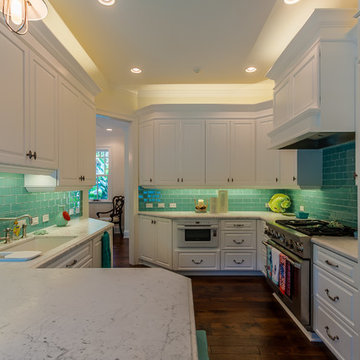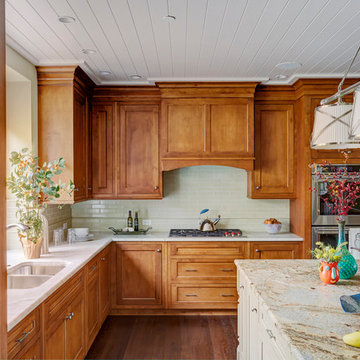2.507 Billeder af køkken med grøn stænkplade og mørkt parketgulv
Sorteret efter:
Budget
Sorter efter:Populær i dag
201 - 220 af 2.507 billeder
Item 1 ud af 3
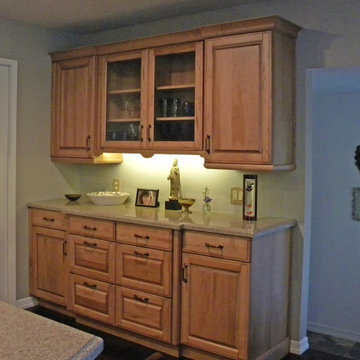
San Luis Kitchen took a cramped kitchen in a small beach house and opened it up by changing the layout. The one-time peninsula divided the large room into three small spaces -- the kitchen, a small seating area & a hallway/anteroom. Restructuring the kitchen to line the main wall and adding an island, we created a true "great room". This hutch replaces the mismanaged anteroom and gives both work space and a convenient buffet for serving. The homeowner now has a more organized integrated space for their daily lives.
Wood-Mode Fine Custom Cabinetry: Brookhaven's Andover
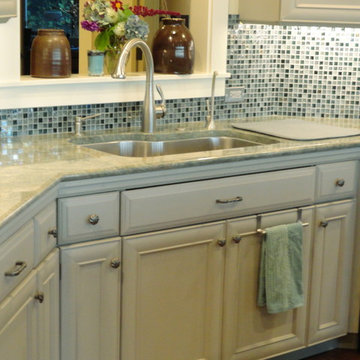
After photo- Sink area. This kitchen was a Reface Project from “Showplace Wood Products- Renew” line! The perimeter doors and drawers are Showplaces “Arlington” door style in their new Coastal Gray in a Casual Vintage Matte Finish with Walnut Glaze.
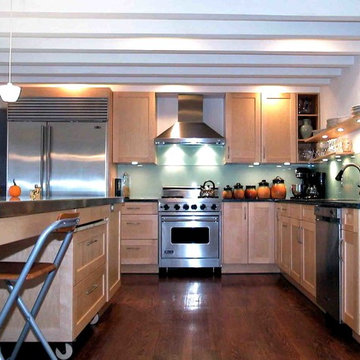
Glass back-splashes and thin cantilevered shelves with recessed light creates a dynamic feel. The large 5' x 11' island makes an informal relaxed dining experience for the extended family. Marble and glass counter tops lend a variety of working surfaces to choose from. The twenty-three foot span beamed ceiling defines the open sumptuous feel.
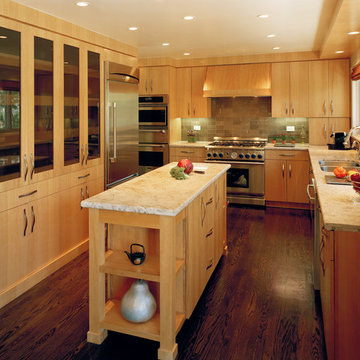
The remodeled kitchen was completely transformed from the original kitchen into a much more functional and orderly space. The new kitchen features much more usable counter space and efficient storage.
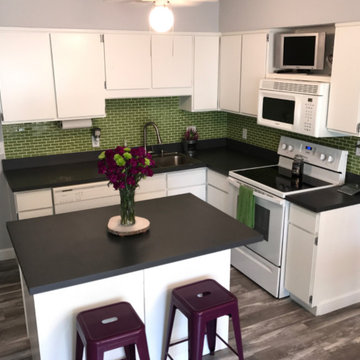
This kitchen features a backsplash with our Susan Jablon Lime Green Glass Subway Tiles. The lime green glass tiles bring a pop of color and life to this modern kitchen.
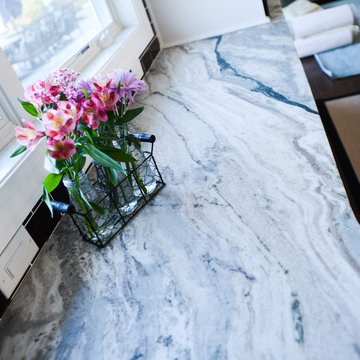
If you've never felt or seen leathered granite, it is a beautiful textured piece that accents any space you use it in. With all it's variation, it is an eye catcher and is sure to start conversation when guests come over.
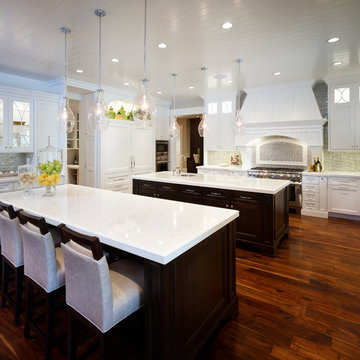
This home was custom designed by Joe Carrick Design.
Notably, many others worked on this home, including:
McEwan Custom Homes: Builder
Nicole Camp: Interior Design
Northland Design: Landscape Architecture
Photos courtesy of McEwan Custom Homes

An open house lot is like a blank canvas. When Mathew first visited the wooded lot where this home would ultimately be built, the landscape spoke to him clearly. Standing with the homeowner, it took Mathew only twenty minutes to produce an initial color sketch that captured his vision - a long, circular driveway and a home with many gables set at a picturesque angle that complemented the contours of the lot perfectly.
The interior was designed using a modern mix of architectural styles – a dash of craftsman combined with some colonial elements – to create a sophisticated yet truly comfortable home that would never look or feel ostentatious.
Features include a bright, open study off the entry. This office space is flanked on two sides by walls of expansive windows and provides a view out to the driveway and the woods beyond. There is also a contemporary, two-story great room with a see-through fireplace. This space is the heart of the home and provides a gracious transition, through two sets of double French doors, to a four-season porch located in the landscape of the rear yard.
This home offers the best in modern amenities and design sensibilities while still maintaining an approachable sense of warmth and ease.
Photo by Eric Roth
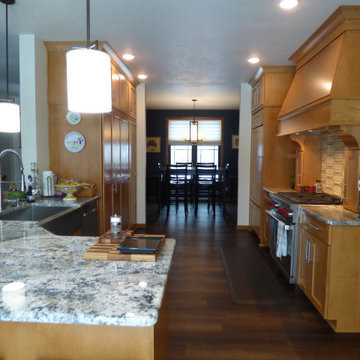
The new kitchen opened up and extended into an unused breakfast area. The full height pantry and cabinets to the ceiling added much needed storage space
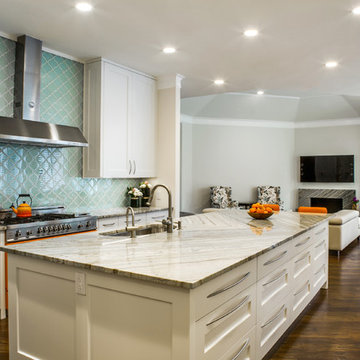
In this beautifully exuberant Plano home, shades of tiffany blue and persimmon orange unite to create this colorful & inviting modern kitchen. With pops of tangerine apparent throughout the appliances, accessories, and seating, and blue hues radiating on the tiled backsplash of the kitchen’s wall, it is evident that high design is in full force. By adding these splashes of color, the homeowners succeeded in energizing the area which truly kicked up the design. Boasting a lavish work space, the oversized island becomes a major focal point in the room. It’s impeccable book match of Corteccia Quartzite and continuous flow looks stunning as it extends to the opposite side of the kitchen.
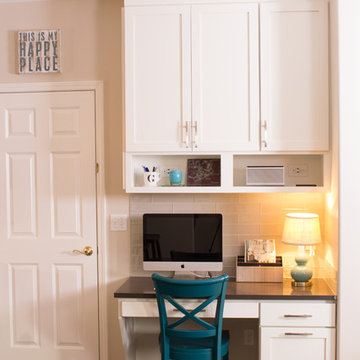
Command computer work station with two open charging cubbies.
Renee McCarty Photography
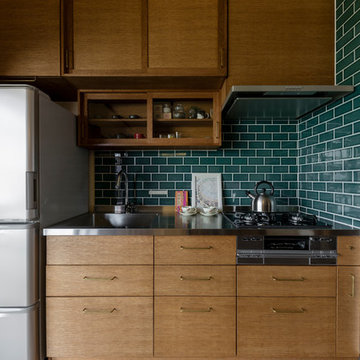
自分だけのオーダーメイドキッチン
素材や色合い、高さ大きさを自由にデザインできるオーダーメイド。ダイニングテーブルやチェアなどに合わせてキッチンの収納棚を作る楽しみもあります。お料理が楽しくなる自分だけのオーダーメイドキッチンです。
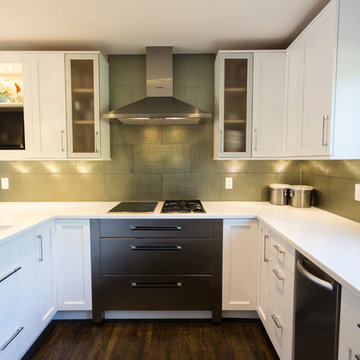
This beautiful transitional kitchen features Arctic White shaker door style cabinets with slabs drawers covered with a quartz countertop. The peninsula includes the functional 5' Galley Workstation that is perfect for prep, cooking, and entertaining.
The client wanted both induction and gas cooking, so we paired two 15" Wolf induction and gas cooktops together that is located close to the Galley Workstation for easy food prep and cooking. Also included is a clean-up sink with dishwasher and ice maker located close by.
A beverage area with wine refrigerator for entertaining
opened area between kitchen and living area was added, which changed the flow and function in the home drastically.
Also included in this kitchen is a Bosch integrated refrigerator, Bosch microwave, Bosch oven, KitchenAid ice maker, and custom designed and built stainless drawers below the Wolf induction and gas cooktops.
2.507 Billeder af køkken med grøn stænkplade og mørkt parketgulv
11
