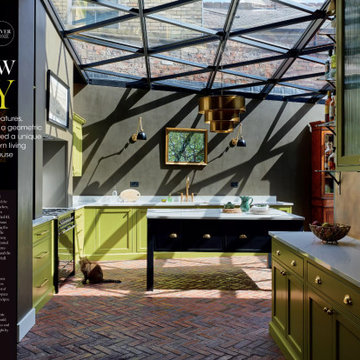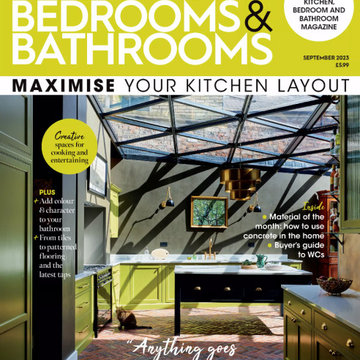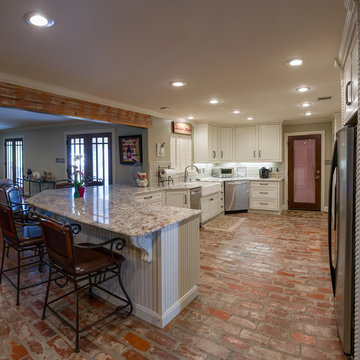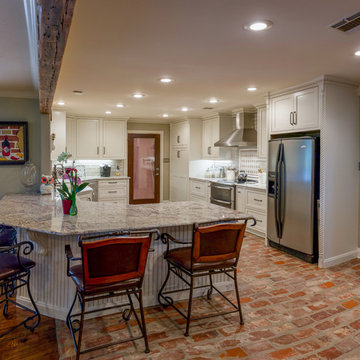117 Billeder af køkken med grøn stænkplade og murstensgulv
Sorteret efter:
Budget
Sorter efter:Populær i dag
61 - 80 af 117 billeder
Item 1 ud af 3
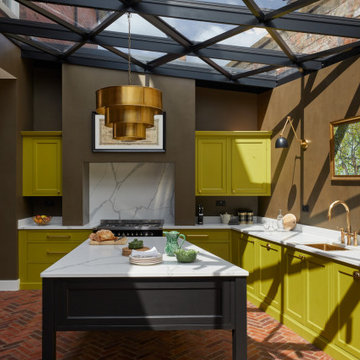
We completed a project in the charming city of York. This kitchen seamlessly blends style, functionality, and a touch of opulence. From the glass roof that bathes the space in natural light to the carefully designed feature wall for a captivating bar area, this kitchen is a true embodiment of sophistication. The first thing that catches your eye upon entering this kitchen is the striking lime green cabinets finished in Little Greene ‘Citrine’, adorned with elegant brushed golden handles from Heritage Brass.
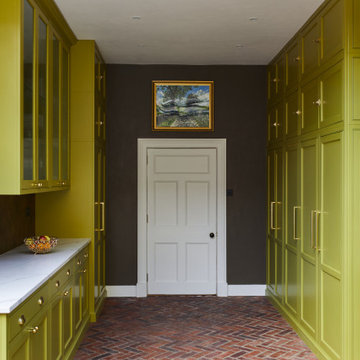
We completed a project in the charming city of York. This kitchen seamlessly blends style, functionality, and a touch of opulence. From the glass roof that bathes the space in natural light to the carefully designed feature wall for a captivating bar area, this kitchen is a true embodiment of sophistication. The first thing that catches your eye upon entering this kitchen is the striking lime green cabinets finished in Little Greene ‘Citrine’, adorned with elegant brushed golden handles from Heritage Brass.
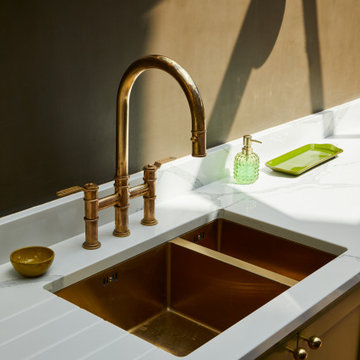
We completed a project in the charming city of York. This kitchen seamlessly blends style, functionality, and a touch of opulence. From the glass roof that bathes the space in natural light to the carefully designed feature wall for a captivating bar area, this kitchen is a true embodiment of sophistication. The first thing that catches your eye upon entering this kitchen is the striking lime green cabinets finished in Little Greene ‘Citrine’, adorned with elegant brushed golden handles from Heritage Brass.
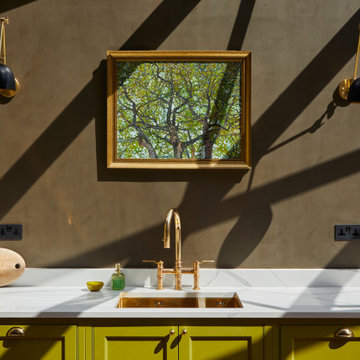
We completed a project in the charming city of York. This kitchen seamlessly blends style, functionality, and a touch of opulence. From the glass roof that bathes the space in natural light to the carefully designed feature wall for a captivating bar area, this kitchen is a true embodiment of sophistication. The first thing that catches your eye upon entering this kitchen is the striking lime green cabinets finished in Little Greene ‘Citrine’, adorned with elegant brushed golden handles from Heritage Brass.
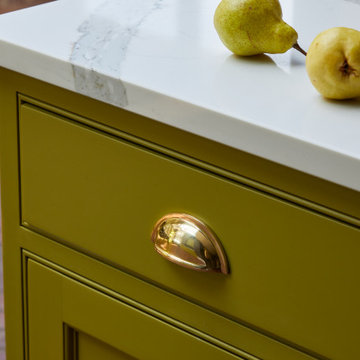
We completed a project in the charming city of York. This kitchen seamlessly blends style, functionality, and a touch of opulence. From the glass roof that bathes the space in natural light to the carefully designed feature wall for a captivating bar area, this kitchen is a true embodiment of sophistication. The first thing that catches your eye upon entering this kitchen is the striking lime green cabinets finished in Little Greene ‘Citrine’, adorned with elegant brushed golden handles from Heritage Brass.
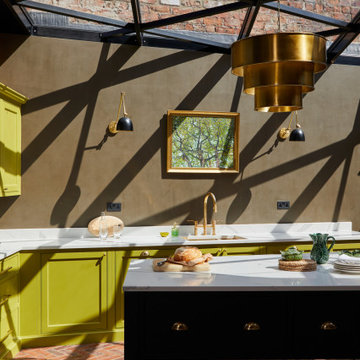
We completed a project in the charming city of York. This kitchen seamlessly blends style, functionality, and a touch of opulence. From the glass roof that bathes the space in natural light to the carefully designed feature wall for a captivating bar area, this kitchen is a true embodiment of sophistication. The first thing that catches your eye upon entering this kitchen is the striking lime green cabinets finished in Little Greene ‘Citrine’, adorned with elegant brushed golden handles from Heritage Brass.
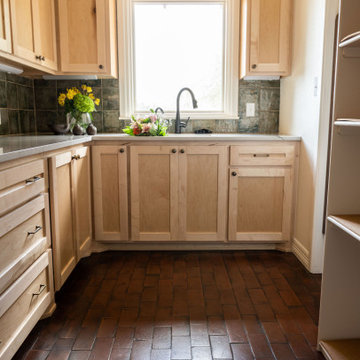
Accessed off an expansive kitchen from a saloon style door, is a butler's pantry. The butler's pantry has ample storage, an undermount sink, and a second fridge.
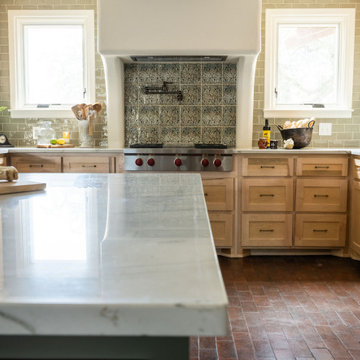
An expansive chef's kitchen features top of the line stainless steel appliances, a custom vent hood, two islands, brick flooring, ample storage, and natural light
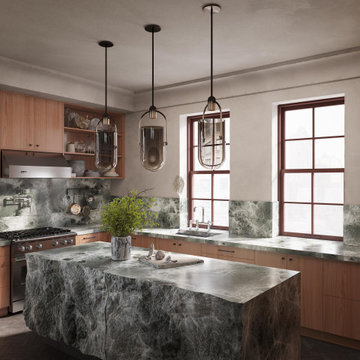
Immerse yourself in this recently completed Tribeca, New York apartment, flawlessly designed by Arsight. A visual feast, from custom-built shelving to meticulously curated accessories, every corner radiates sophistication. Here, Scandinavian elegance meets function with sleek chairs adding a modish contrast to the rustic woodwork. The kitchen becomes a serene haven with a lustrous marble backsplash juxtaposed against inviting kitchen plaster. Discover the quintessence of modern living, harmoniously balanced with warmth and style.
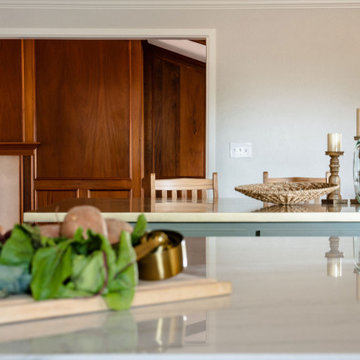
A look into the living room from the expansive kitchen featuring double islands.
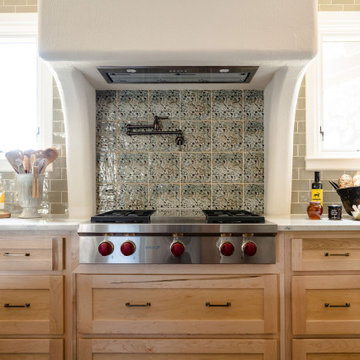
One wall of an expansive kitchen. A Wolf gas cooktop is integrated with a custom stucco vent hood surround.
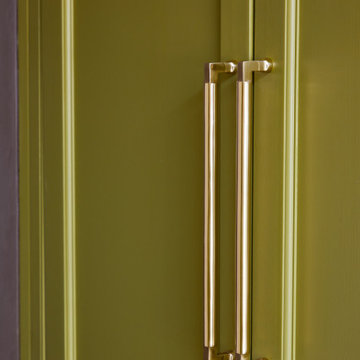
We completed a project in the charming city of York. This kitchen seamlessly blends style, functionality, and a touch of opulence. From the glass roof that bathes the space in natural light to the carefully designed feature wall for a captivating bar area, this kitchen is a true embodiment of sophistication. The first thing that catches your eye upon entering this kitchen is the striking lime green cabinets finished in Little Greene ‘Citrine’, adorned with elegant brushed golden handles from Heritage Brass.
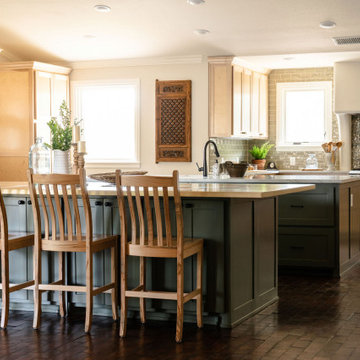
A view into an expansive kitchen with double islands. A butler's pantry is off to the left.
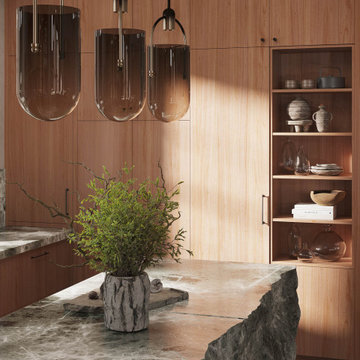
Experience the fusion of luxury and function in this kitchen by Arsight, located in Tribeca, New York. At its heart lies a marble island, artfully illuminated by glass pendant lights, emanating an inviting warmth in the airy space. Custom shelving and sophisticated millwork blend seamlessly with the well-appointed woodwork, adding to the luxury of the wooden kitchen. The space is further accented by thoughtful interior styling with accessories, while the room's meticulous plasterwork elevates the overall aesthetic. It's not just a kitchen—it's a culinary sanctuary brimming with subtle opulence.
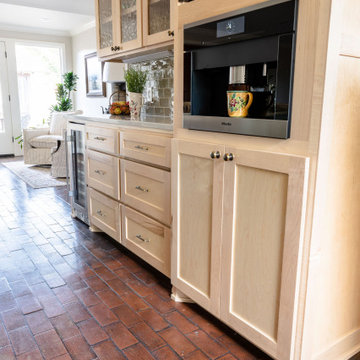
One wall of an expansive kitchen featuring an espresso maker, a tv, a wine fridge, and floor to ceiling cabinetry looks onto a seating area.
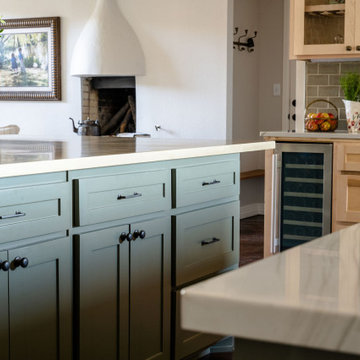
A view into a small mudroom, and a seating area from an expansive kitchen featuring two islands, stainless steel appliances.
117 Billeder af køkken med grøn stænkplade og murstensgulv
4
