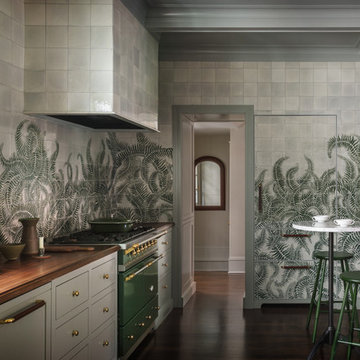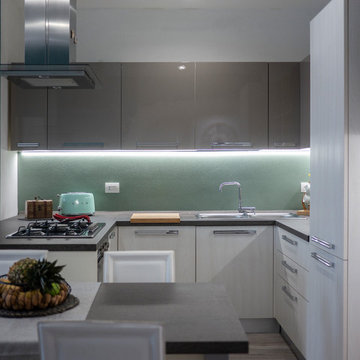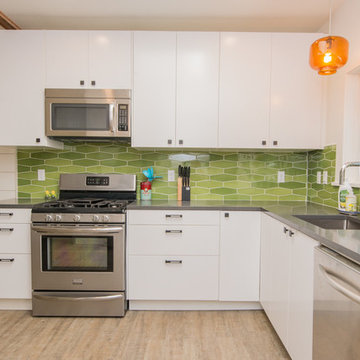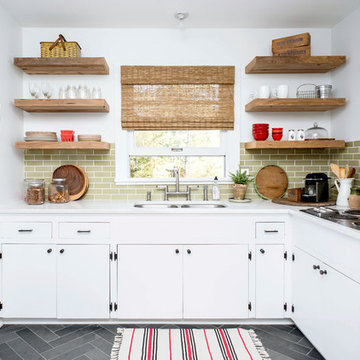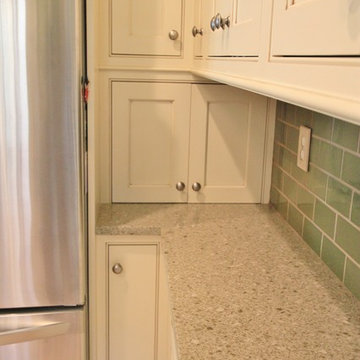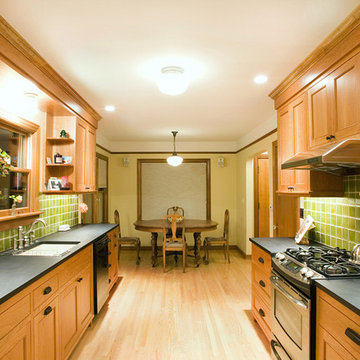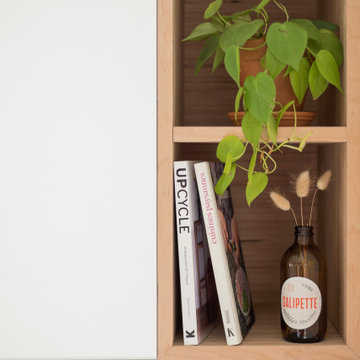3.595 Billeder af køkken med grøn stænkplade uden køkkenø
Sorteret efter:
Budget
Sorter efter:Populær i dag
81 - 100 af 3.595 billeder
Item 1 ud af 3
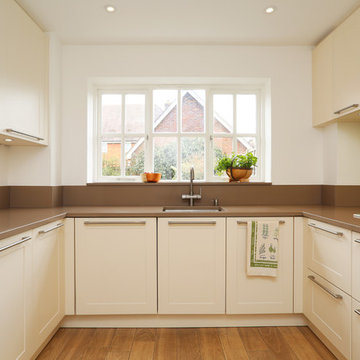
U-shaped kitchen with Cream matt laminate doors.
Green glass splashback.
Siemens appliances.
Dim Grey Compac Quartz worktop and Upstand.

Cherry cabinets from Dura Supreme, quartz countertops from Caesar Stone and strand bamboo floors from Teragren. Dual fuel range, exhaust hood, microwave convection oven and counter depth trio refrigerator by Kitchen Aid. Dishwasher by Bosch. Silgranite sink by Blanco.
Under cabinet lighting brightens gray days in this Pacific Northwest home.

This two-bed property in East London is a great example of clever spatial planning. The room was 1.4m by 4.2m, so we didn't have much to work with. We made the most of the space by integrating slimline appliances, such as the 450 dishwasher and 150 wine cooler. This enabled the client to have exactly what they wanted in the kitchen function-wise, along with having a really nicely designed space that worked with the industrial nature of the property.

Designed by Malia Schultheis and built by Tru Form Tiny. This Tiny Home features Blue stained pine for the ceiling, pine wall boards in white, custom barn door, custom steel work throughout, and modern minimalist window trim. The Cabinetry is Maple with stainless steel countertop and hardware. The backsplash is a glass and stone mix. It only has a 2 burner cook top and no oven. The washer/ drier combo is in the kitchen area. Open shelving was installed to maintain an open feel.

The client was looking for a kitchen layout that would make better use of the space, so we went to work creating the new look.
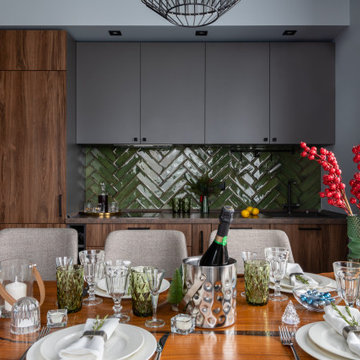
В бане есть кухня, столовая зона и зона отдыха, спальня, туалет, парная/сауна, помывочная, прихожая.

Accenting the teal glass backsplash tile is the cozy window seat with a colorful vibrant diamond pattern. In Small spaces you need to maximize every inch. In this space a custom bench seat was made to not only cozy up and read a book but also to use as storage for bigger beach items like umbrellas and an additional air mattress! A reading light and plug were added to the wall for additional light while reading and a place to change your phone while in use. The layered patterned pillows add fun and excitement to the small corner space. With a touch of beach decor the small studio apartment does not become overwhelmed with clique items.
Designed by Space Consultant Danielle Perkins @ DANIELLE Interior Design & Decor.
Photography by Taylor Abeel Photography.
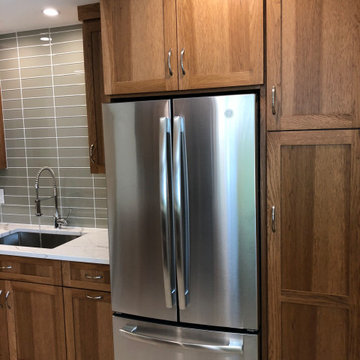
The client was looking for a kitchen layout that would make better use of the space, so we went to work creating the new look.
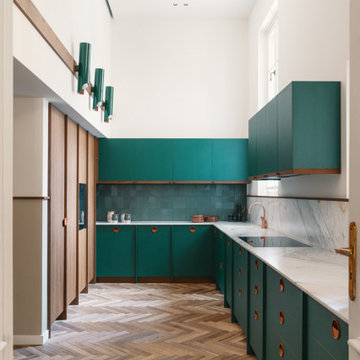
Casa Mille unfolds within the 1930s extension of a historic 19th-century palace belonging to the Counts Callori family, in what used to be the Count's artisan workshop and the former stables in the outdoor garden. Only the kitchen is the only room created inside the building's nineteenth-century sleeve.
The history of the property has provided one of the most florid design strands of contents and atmospheres to all the design: the living room was created in the Count's artisan workshop, influencing the choice of an industrial floor in helicopter concrete. The stage instead reflects the historical soul of the house and invades the contemporary part with an industrial finish with an asymmetrical cut.
To balance the more informal part of the industrial part, the choice fell on a contemporary and iconic design, through the use of American walnut in custom furnishings and textured and textured upholstery, softening the hard character of the helicopter concrete floor and making the flavor of the whole most welcoming project.
The materials in each room chase and contrast, enhancing each other also in the finishes: all the wood has a gloss component that makes it shiny and reflective as opposed to the more opaque and matt finishes of the laminates and lacquers and fabrics.

Complete kitchen and guest bathroom remodel with IKEA cabinetry, custom VG Fir doors, quartz countertop, ceramic tile backsplash, and grouted LVT tile flooring

This 1940's house in Seattle's Greenlake neighborhood and the client's affinity for vintage Jadite dishware established a simple but fun aesthetic for this remodel.
Photo Credit: KSA - Aaron Dorn;
General Contractor: Justin Busch Construction, LLC
3.595 Billeder af køkken med grøn stænkplade uden køkkenø
5
