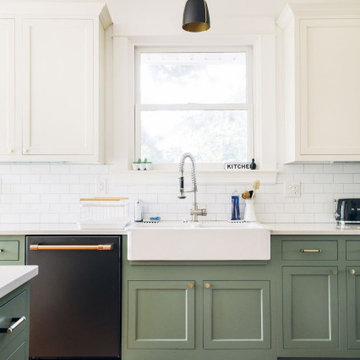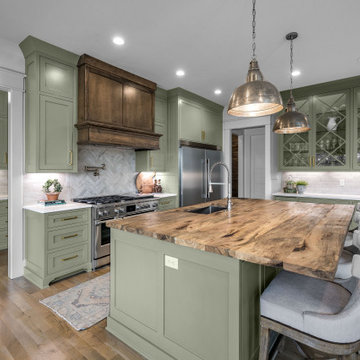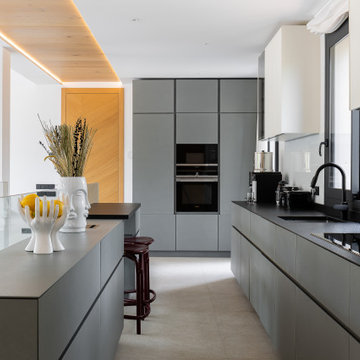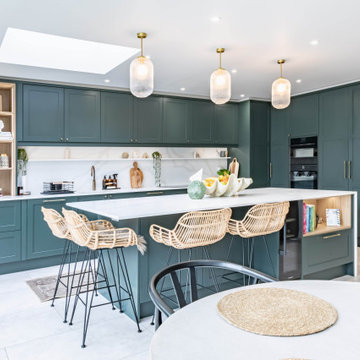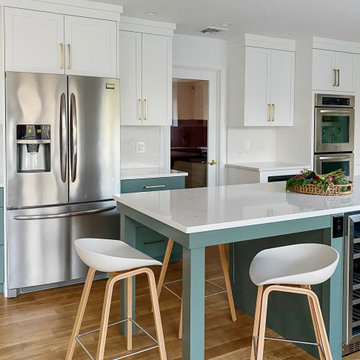13.720 Billeder af køkken med grønne skabe og en køkkenø
Sorteret efter:
Budget
Sorter efter:Populær i dag
321 - 340 af 13.720 billeder
Item 1 ud af 3
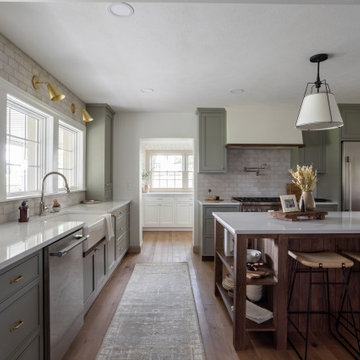
The original kitchen was dated and small for the homeowner’s large family. Space was a top priority for our clients, so to give them some much-needed room to spread out, we tore down the walls enclosing the kitchen and shifted it to where the dining room once stood. This allowed us to design a massive kitchen island, ensuring all family members fit comfortably.
First, we painted the cabinets a calming green. Then, we mixed materials throughout the kitchen for an eclectic, collected look. Looking closely, you’ll see we mixed wood tones. We used a natural oak on the floor and a coffee stain on the cabinets, island, and table. We also mixed metals, a characteristic in many of our designs. In the kitchen, we used black, polished nickel, and gold. When mixing metals, we strive to achieve a ping-pong effect, purposefully skipping materials so the eye moves effortlessly around the room. For example, we placed gold wall sconces above the sink and gold hardware on the cabinets below, using polished nickel on the faucet in between the two.
To further play off French country design, we laid a brick-shaped tile in a soft, subtle neutral tone. Real brick would have been too red and harsh in this space, so we went with a milder approach. Complimenting the tile, we also mixed standard shaker cabinet fronts with slim shaker insets for a soft, elegant detail.
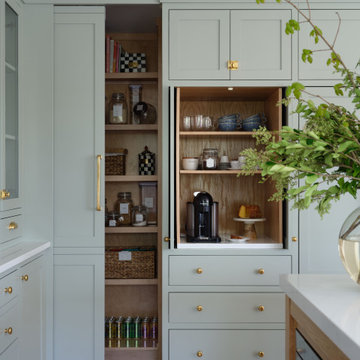
Step into our meticulously renovated modern farmhouse kitchen, a harmonious blend of classic charm and contemporary style. Every inch of this space has been carefully curated to create a welcoming and functional hub for our family.
The heart of this renovation lies in the open-concept design. We took down walls and removed barriers, ushering in a sense of unity with the rest of the home. As a result, the kitchen now seamlessly integrates with the adjoining living and dining areas, making it the ideal space for both meal preparation and entertaining. The flow of natural light is enhanced, and the connection between rooms is invigorating.
Underfoot, we've installed new white oak hardwood flooring that adds warmth and texture to the space. Its natural beauty complements the farmhouse aesthetic, tying the room together with a timeless grace. The flooring is not only practical but also sets the stage for the kitchen's color palette, blending seamlessly with the beautiful green cabinets with gold hardware.
The centerpiece of this kitchen is the new cabinetry, resplendent in a rich, earthy green finish. These cabinets provide a stunning contrast to the fresh, clean white surroundings, infusing the space with personality and depth. Their shaker-style doors evoke a rustic, farmhouse sensibility, while the gold hardware accents in the cabinetry create a visual interest that draws the eye and invites touch. This combination of green and gold adds a unique, vibrant character to the room, making it truly one-of-a-kind.
Our choice of a farm sink is another nod to the farmhouse tradition. It's a deep, apron-front sink that exudes a rustic yet functional appeal. The oak detail on the bottom of the sink ties in with the cabinet accents, achieving a delightful sense of cohesion. Its generous basin and sturdy construction make meal prep and cleanup a breeze, all while remaining aesthetically pleasing.
The walls, once bland and uninspiring, now boast a fresh coat of paint that complements the cabinetry and flooring. Soft, neutral hues create a serene atmosphere, allowing the room to breathe and feel even more spacious. This thoughtful color choice serves as a canvas for personal touches and decor, making it easy to change the ambiance to suit any occasion or season.
To add the finishing touch to our modern farmhouse kitchen, we've carefully selected new light fixtures. These fixtures are both functional and decorative, elevating the overall aesthetic of the space. They provide a warm and inviting ambiance during evenings, setting the stage for cozy family dinners or gatherings with friends.
Our renovated modern farmhouse kitchen is a testament to the power of design and thoughtful renovation. It brings together classic elements with a contemporary sensibility, resulting in a space that is as practical as it is aesthetically pleasing. Whether you're whipping up a delicious meal, enjoying a cup of coffee, or hosting friends and family, this kitchen is the heart of our home and a true expression of our style and personality, with its captivating green cabinetry adding a distinctive, vibrant touch to the overall design.
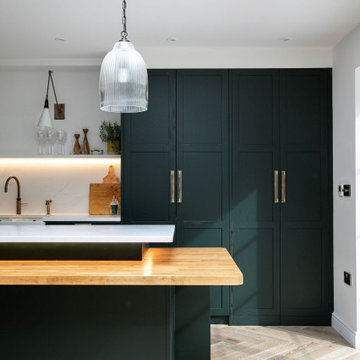
The Westward Ho kitchen is the best of both worlds, blending traditional style with modern design. The grain-visible Sandringham Pine fronts are the star of the show, concealing an enviable amount of storage including a corner larder and a concealed walk-through to the laundry room. The floating shelf above the sink is a spot equally perfect for herbs, personal trinkets, or unique wine glasses.
The rich green of the Sandringham Pine contrasts beautifully against the modern white backdrop, creating a contemporary Shaker kitchen that is both stylish and functional. The breakfast bar in oak has been designed at table level, creating an inviting and comfortable spot to dine, socialise, and admire the view. The design also includes two fabulous larders with spice racks and drawers, one of which is kitted out as a coffee station.

Large island in Mange Tout Green with white reflective worktop. Stainless cup-handles, a sink and hob all within the original features of this beautiful home
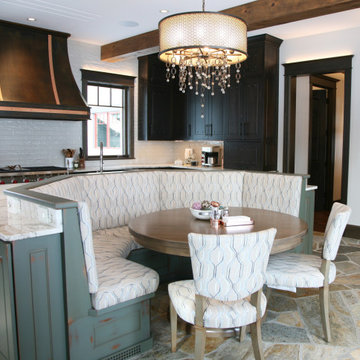
The custom kitchen has views in three directions. It is bathed in light and natural materials. The perfectly designed banquette is upholstered in the matching fabric to the chairs. All of the finishes on the cabinets, along with the metal clavo detailing was inspired by the homeowners love for handmade beauty. This kitchen is circular in flow and rounded in character!
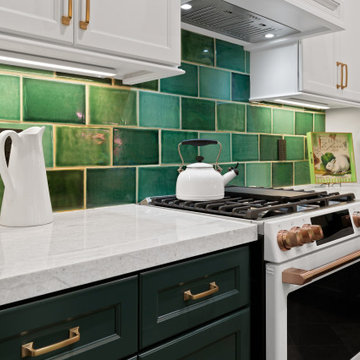
Adding green kitchen cabinets and GE Café Appliances to your space is an excellent way to establish a great design, eco-friendly vibe. GE Café Appliances are designed to be energy-efficient and offer advanced features that make cooking and food preparation simpler and faster. The green kitchen cabinets will bring a bright and cheerful look to the space, while adding a touch of warmth and character. The combination of green and stainless steel will give your kitchen a modern, contemporary feel. With GE Café Appliances, you can enjoy the convenience of advanced technology and the beauty of a stylish, traditional design.
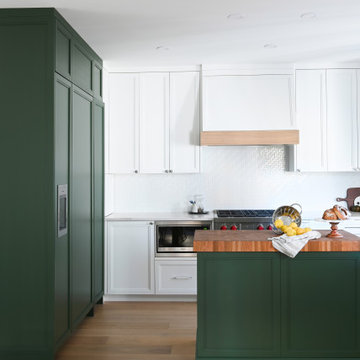
A palette of neutral woods, dark green and white cabinets were chosen for this design. A marble-look quartz counter and an apron front sink were chosen for its timeless beauty and durability. A custom butcher block island designed to give a nod to its original kitchen counterpart.

The functionality of this spacious kitchen is a far cry from its humble beginnings as a lackluster 9 x 12 foot stretch. The exterior wall was blown out to allow for a 10 ft addition. The daring slab of Calacatta Vagli marble with intrepid British racing green veining was the inspiration for the expansion. Spanish Revival pendants reclaimed from a local restaurant, long forgotten, are a pinnacle feature over the island. Reclaimed wood drawers, juxtaposed with custom glass cupboards add gobs of storage. Cabinets are painted the same luxe green hue and the warmth of butcher block counters create a hard working bar area begging for character-worn use. The perimeter of the kitchen features soapstone counters and that nicely balance the whisper of mushroom-colored custom cabinets. Hand-made 4x4 zellige tiles, hung in a running bond pattern, pay sweet homage to the 1950’s era of the home. A large window flanked by antique brass sconces adds bonus natural light over the sink. Textural, centuries-old barn wood surrounding the range hood adds a cozy surprise element. Matte white appliances with brushed bronze and copper hardware tie in the mixed metals throughout the kitchen helping meld the overall dramatic design.

This timeless kitchen is the perfect example of how rich color sets the mood. Inspired by Sherwin-Williams’ Dried Thyme, the green cabinetry brings a warm and contemporary look. The kitchen’s original layout is what attracted the owners to this home so with a few changes, the space now better fits the owners’ needs.
Straightening out a wall by the large bay window provided space to move the dishwasher, and gave room to build a tall cabinet with organized pullout drawers next to the stove for easy access and storage. This also created room to build a hidden appliance garage and flipping the location of the island sink provided more accessibility to the stove.
The bow front stove hood provides visual relief for the linear nature of the cabinets. Green ceramic tiles surround the porcelain herringbone tile in the contrasting niche dedicated to spices and oils, and the adjacent pot filler provides convenience.
The island was increased in size to provide for more storage and metal domed pendants provide lighting for both prepping and eating. Double-wall ovens have side handles for easy opening and convenience and provide easy access in a busy kitchen area.
Separating the dining room from the kitchen with the addition of a butler door, created space to easily connect and move between the two rooms while minimizing noise.
Photographer: Andrew Orozco

Custom built kitchen.
Kitchen cabinets and kitchen island with custom cuts and finishes. Barrack green on the cabinets while the infinity white leathered quartzite counter top sits on top with the same custom cut.
7FT Kitchen island with built in shelves. Storage, hidden compartments and accessible outlets were built in as well.
Back splash Anthology Mystic Glass: Tradewind Mix
13.720 Billeder af køkken med grønne skabe og en køkkenø
17
