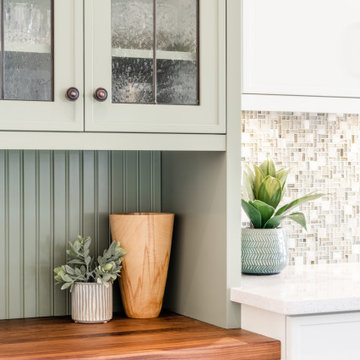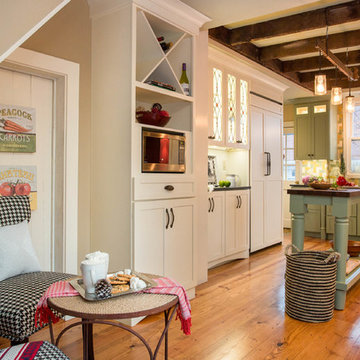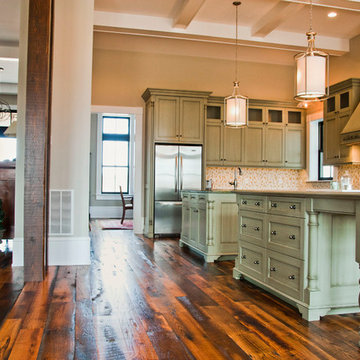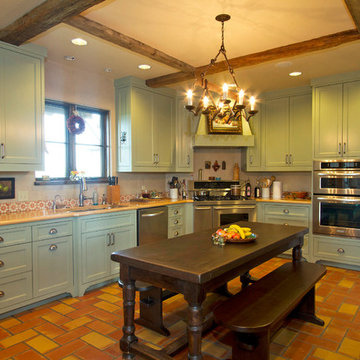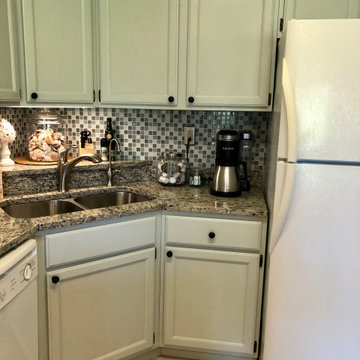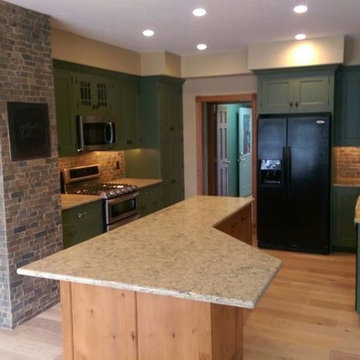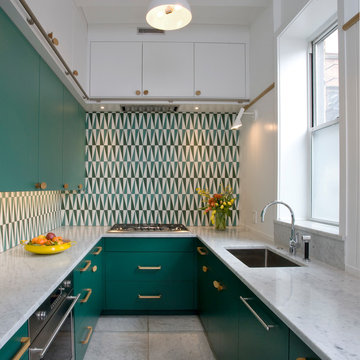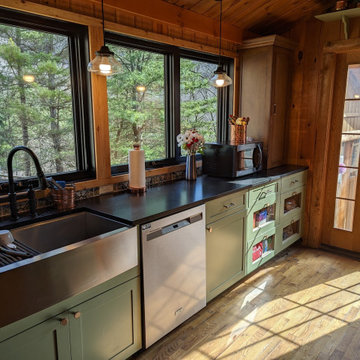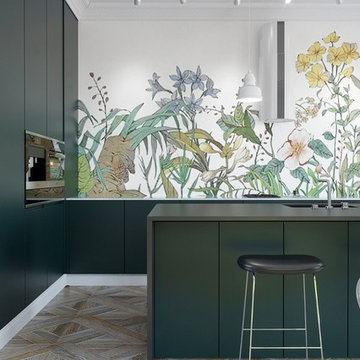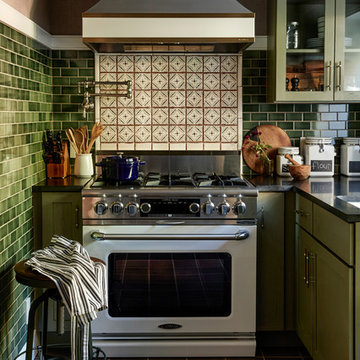1.438 Billeder af køkken med grønne skabe og flerfarvet stænkplade
Sorteret efter:
Budget
Sorter efter:Populær i dag
81 - 100 af 1.438 billeder
Item 1 ud af 3

Step into luxury with this elegant bespoke kitchen, where bespoke design meets unparalleled craftsmanship. The deep green cabinets create a sense of drama and sophistication, perfectly complemented by the copper-finished island that exudes warmth and glamour. A concrete countertop adds a touch of industrial chic, while large-scale ceramic tiles ground the space with their understated elegance. With its fluted glass upper cabinets and timeless design, this kitchen is a masterpiece of style and functionality.
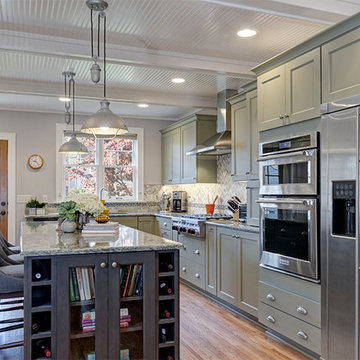
Open Kitchen Concept - Dining room, green cabinets, wall oven, vent hood, range, three seat kitchen island, pendants, kitchen addition, herringbone tile backsplash in Upper Arlington
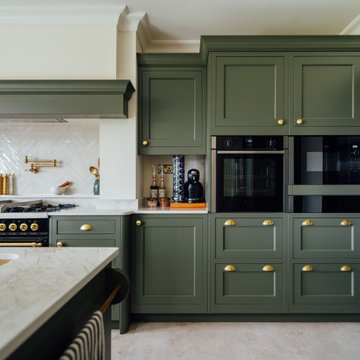
A beautiful inframe kitchen, these clients were looking to create a family-centric space in their home extension, complete with a double Belfast sink and handy pot filler above the hob.
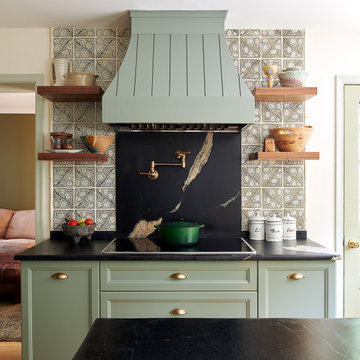
It is not uncommon for down2earth interior design to be tasked with the challenge of combining an existing kitchen and dining room into one open space that is great for communal cooking and entertaining. But what happens when that request is only the beginning? In this kitchen, our clients had big dreams for their space that went well beyond opening up the plan and included flow, organization, a timeless aesthetic, and partnering with local vendors.
Although the family wanted all the modern conveniences afforded them by a total kitchen renovation, they also wanted it to look timeless and fit in with the aesthetic of their 100 year old home. So all design decisions were made with an eye towards timelessness, from the profile of the cabinet doors, to the handmade backsplash tiles, to the choice of soapstone for countertops, which is a beautiful material that is naturally heat resistant. The soapstone was strategically positioned so that the most stunning veins would be on display across the island top and on the wall behind the cooktop. Even the green color of the cabinet, and the subtle green-greys of the trim were specifically chosen for their softness so they will not look stark or trendy in this classic home.
To address issues of flow, the clients really analyzed how they cook, entertain, and eat. We went well beyond the typical “kitchen triangle” to make sure all the hot spots of the kitchen were in the most functional locations within the space. Once we located the “big moves” we really dug down into the details. Some noteworthy ones include a whole wall of deep pantries with pull outs so all food storage is in one place, knives stored in a drawer right over the cutting boards, trash located right behind the sink, and pots, pans, cookie sheets located right by the oven, and a pullout for the Kitchenaid mixer. There are also pullouts that serve as dedicated storage next to the oven for oils, spices, and utensils, and a microwave located in the island which will facilitate aging in place if that becomes an objective in the future. A broom and cleaning supply storage closet at the top of the basement stairs coordinates with the kitchen cabinets so it will look nice if on view, or it can be hidden behind barn doors that tuck just a bit behind the oven. Storage for platters and a bar are located near the dining room so they will be on hand for entertaining.
As a couple deeply invested in their local community, it was important to the homeowners to work with as many local vendors as possible. From flooring to woodwork to tile to countertops, choosing the right materials to make this project come together was a real collaborative effort. Their close community connections also inspired these empty nesters to stay in their home and update it to their needs, rather than relocating. The space can now accommodate their growing family that might consist of children’s spouses, grandkids, and furry friends alike.
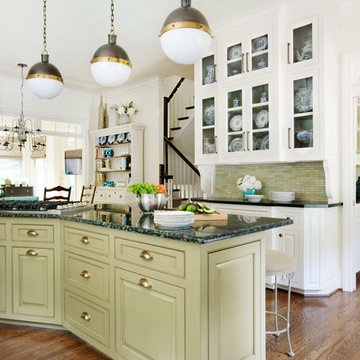
The distressed green island sits atop brown stained hardwood floors and creates a focal point at the center of this traditional kitchen. Topped with ubatuba granite, the island is home to a Viking cooktop and metal barstools painted ivory with sage green chenille seats. Visual Comfort globe pendants, in a mix of metals, marry the island’s antique brass bin pulls to the pewter hardware of the perimeter cabinetry. Breaking up the cream perimeter cabinets are large windows dressed with woven wood blinds. Walker Zanger glass tiles in blues, greens and tans clad the backsplash, which wraps the kitchen along with honed black granite countertops. Continuing beyond space are the breakfast room, butler’s pantry and dining room.
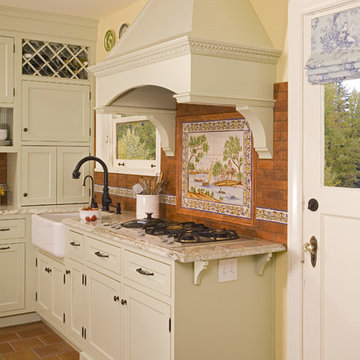
This remodeled kitchen was transformed from a tiny compact kitchen to a small scale kitchen with much improved flow and storage. The space has become the central location for family interaction. An arched wall of a breakfast room was removed to create a better flow and layout to the space. We created the remembrance of the original arch within the new cabinetry detail over the built in bench seating and also within the hood.
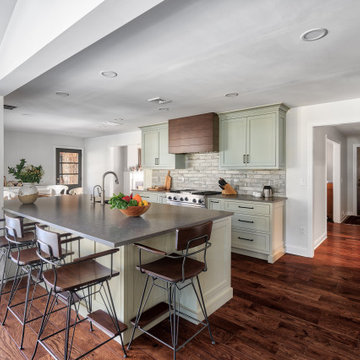
Took down a wall in this kitchen where there used to be a pass through - now it is fully open to the family room with a large island and seating for the whole family.
Photo by Chris Veith
1.438 Billeder af køkken med grønne skabe og flerfarvet stænkplade
5
