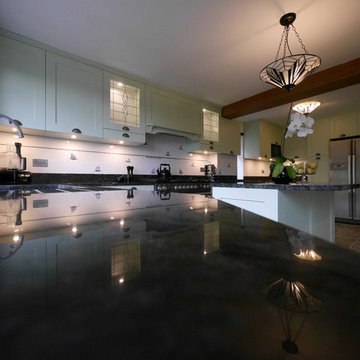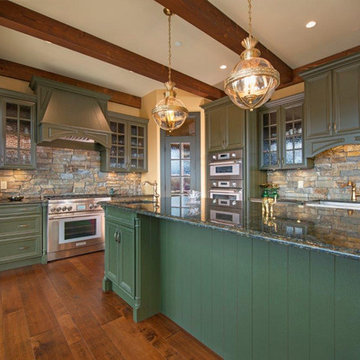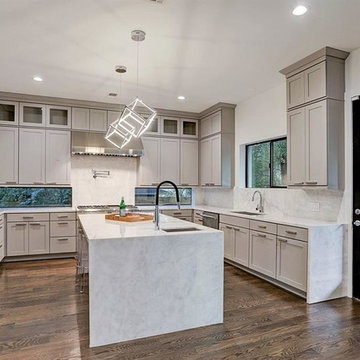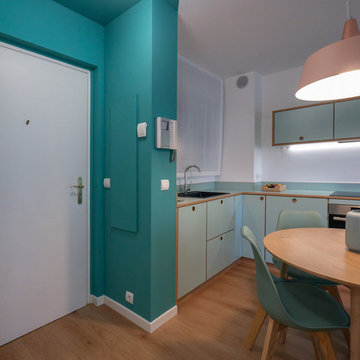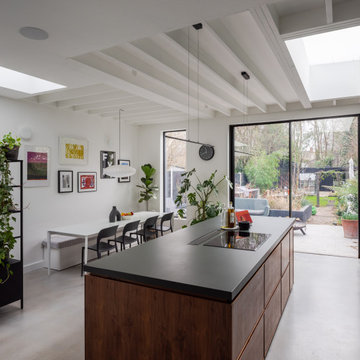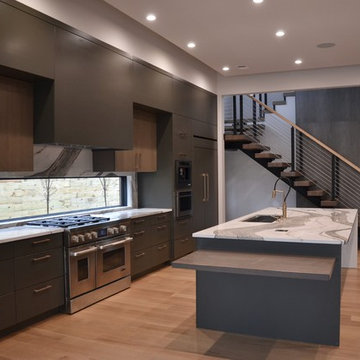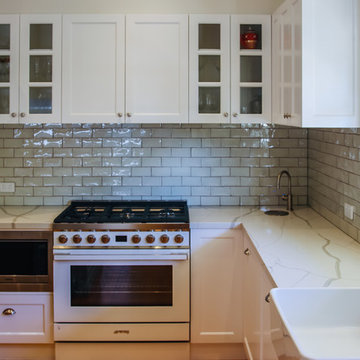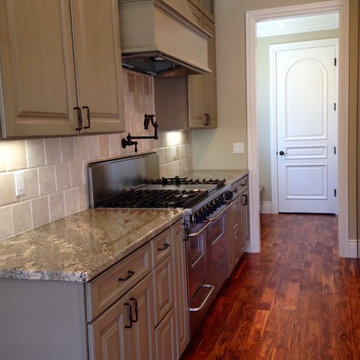396 Billeder af køkken med grønne skabe og grøn bordplade
Sorteret efter:
Budget
Sorter efter:Populær i dag
161 - 180 af 396 billeder
Item 1 ud af 3
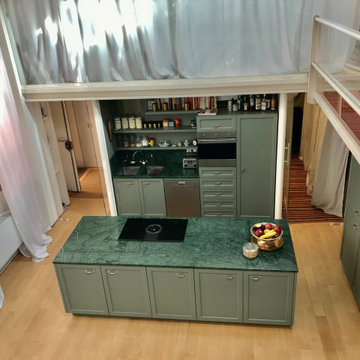
Progettazione di nuova cucina su disegno, spostata in una zona differente dell'abitazione per consentire la creazione della terza camera da letto e del terzo bagno
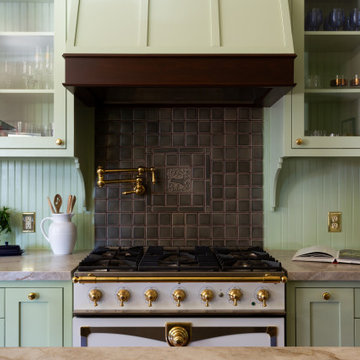
Since it was built in 1910 by Alfred and Grace Hare this home has been lovingly cared for by it’s past and present owners, and for that care it was declared a Los Angeles Historic Cultural Monument. The home’s charm is everywhere: stone porch, shingles, original wood wainscoting and trims, glass buffet, but our clients’ young family had desperately outgrown the tiny kitchen. With thought, care, and quality workmanship an addition at the rear afforded them a new kitchen and main bedroom suite. Hive Home designed the kitchen to marry modern function with the home’s historic whimsy, creating a fresh space that feels right at home. The main bath is a soothing respite with a custom colored historic tile floor and a generous shower space. So many subtle details were decided on (keep an eye out for the hares), and we couldn’t be more thrilled with the result. We hope our clients love their new space for many happy years to come!
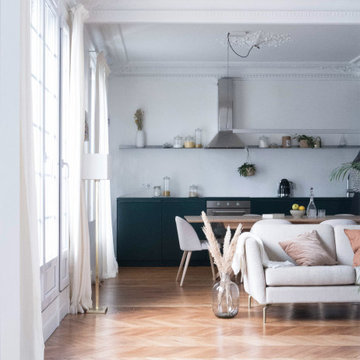
Projet en collaboration avec Atelier Bleu Piment.
Photographie par Simon Deligny
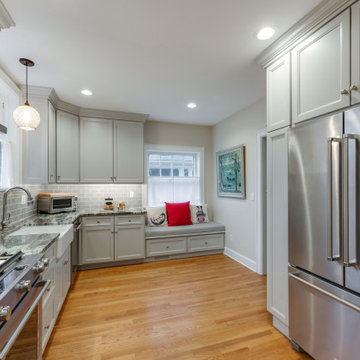
Compact kitchen remodel with minor structural changes, new back door, and powder room update. Designed and constructed by J.S. Brown & Co.
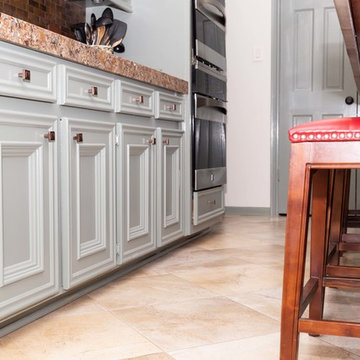
The extensive remodeling done on this project brought as a result a classy and welcoming perfectly U-Shape layout kitchen Pantry. The combination of green and brown colors and the selected textures along with the long rectangular kitchen island perfectly positioned in the center, creates an inviting atmosphere and the sensation of a much bigger space.
During the renovation process, the D9 team focused their efforts on removing the existing kitchen island and replacing the existing kitchen island cabinets with new kraft made cabinets producing a visual contrast to the rest of the kitchen. The beautiful Quartz color river rock countertops used for this projects were fabricated and installed bringing a much relevant accent to the cabinets and matching the brown metal tile backsplash.
The old sink was replaced for a new farmhouse sink, giving the homeowners more space and adding a very particular touch to the rest of the kitchen.
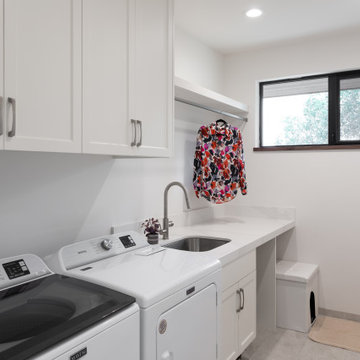
The large La Cantina Bifold window opens the kitchen to the backyard and extends the countertop out.
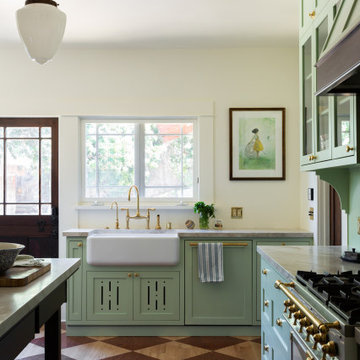
Since it was built in 1910 by Alfred and Grace Hare this home has been lovingly cared for by it’s past and present owners, and for that care it was declared a Los Angeles Historic Cultural Monument. The home’s charm is everywhere: stone porch, shingles, original wood wainscoting and trims, glass buffet, but our clients’ young family had desperately outgrown the tiny kitchen. With thought, care, and quality workmanship an addition at the rear afforded them a new kitchen and main bedroom suite. Hive Home designed the kitchen to marry modern function with the home’s historic whimsy, creating a fresh space that feels right at home. The main bath is a soothing respite with a custom colored historic tile floor and a generous shower space. So many subtle details were decided on (keep an eye out for the hares), and we couldn’t be more thrilled with the result. We hope our clients love their new space for many happy years to come!
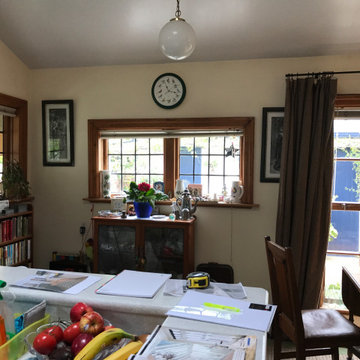
Before Kitchen in Villa - Villa with Granite benchtop - Stainless steel - Linen finish benchtop to eitherside of oven and into pantry
Coffee Station, Onbench corner pantry, HWA doors on main pantry by Hafele, Pressed metal splashback , Wrought Iron Feature
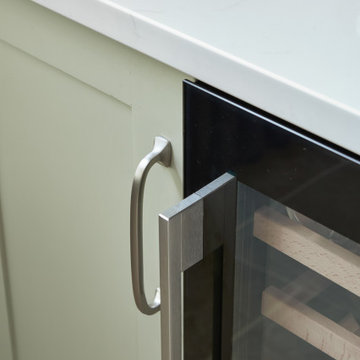
A stunning country kitchen with a modern twist and industrial elements. The sage green cabinetry is topped off with beautiful quartz in Capri White from Gemini Quartz.
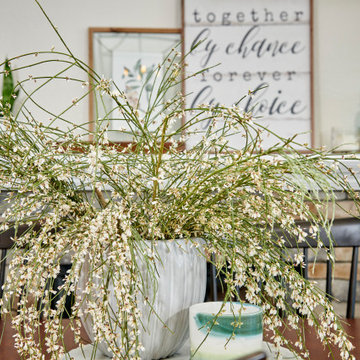
Baker's Delight; this magnificent chefs kitchen has everything that you could dream about for your kitchen including a cooling rack for baking. The two large island with the cage chandeliers are the centerpiece to this kitchen which lead you into the cooking zone. The kitchen features a new sink and a prep sink both are located in front of their own window. We feature Subzero - Wolf appliances including a 36" 6 burner full range with oven, speed oven and steam oven for all your cooking needs.
The islands are eucalyptus green one is set up for all her baking supplies including the cooling rack and the island offers a place to sit with your family.
The flooring featured in this home are a rich luxury vinyl that has the appearance of hardwood floors but the cost savings is substantial over hardwood.
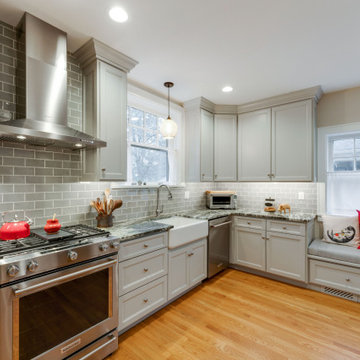
Compact kitchen remodel with minor structural changes, new back door, and powder room update. Designed and constructed by J.S. Brown & Co.
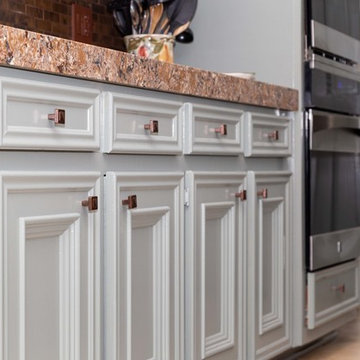
The extensive remodeling done on this project brought as a result a classy and welcoming perfectly layout kitchen. The combination of colors and textures along with the long rectangular kitchen island perfectly positioned in the center, creates an inviting atmosphere and the sensation of a much bigger space.
During the renovation process, the D9 team focused their efforts on removing the existing kitchen island and replacing the existing kitchen island cabinets with new kraft made cabinets producing a visual contrast to the rest of the kitchen. The beautiful Quartz color river rock countertops used for this projects were fabricated and installed bringing a much relevant accent to the cabinets and matching the backsplash style.
The old sink was replaced for a new farmhouse sink, giving the homeowners more space and adding a very particular touch to the rest of the kitchen.
396 Billeder af køkken med grønne skabe og grøn bordplade
9
