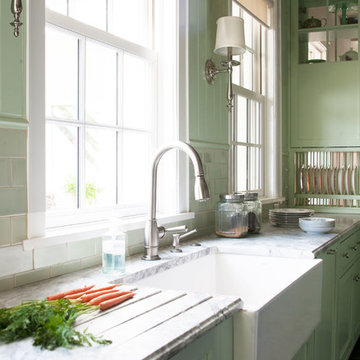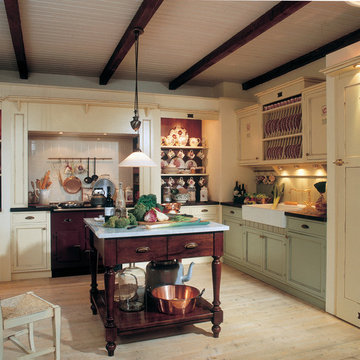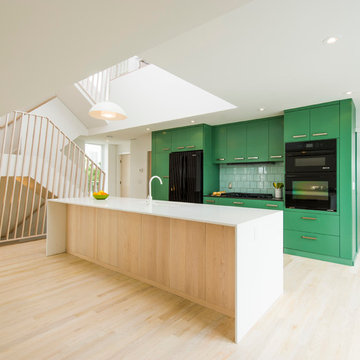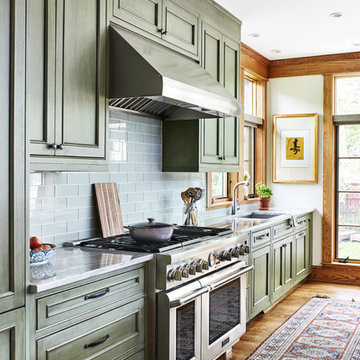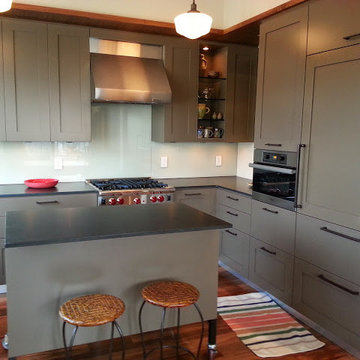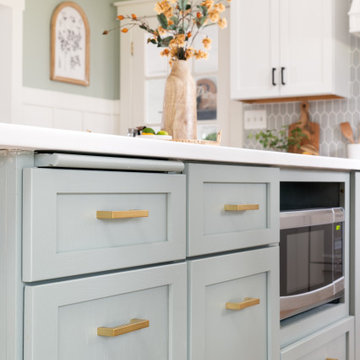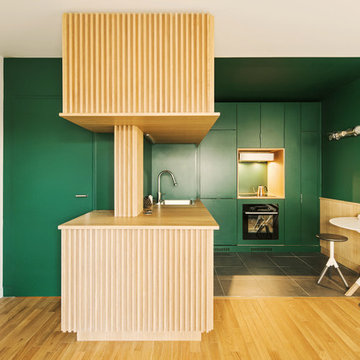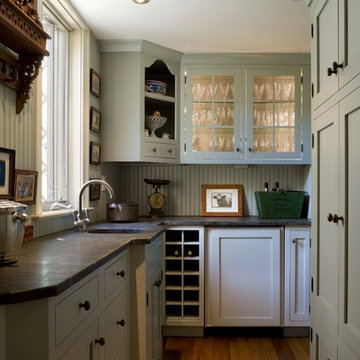1.590 Billeder af køkken med grønne skabe og grøn stænkplade
Sorteret efter:
Budget
Sorter efter:Populær i dag
41 - 60 af 1.590 billeder
Item 1 ud af 3

This was a dream project! The clients purchased this 1880s home and wanted to renovate it for their family to live in. It was a true labor of love, and their commitment to getting the details right was admirable. We rehabilitated doors and windows and flooring wherever we could, we milled trim work to match existing and carved our own door rosettes to ensure the historic details were beautifully carried through.
Every finish was made with consideration of wanting a home that would feel historic with integrity, yet would also function for the family and extend into the future as long possible. We were not interested in what is popular or trendy but rather wanted to honor what was right for the home.
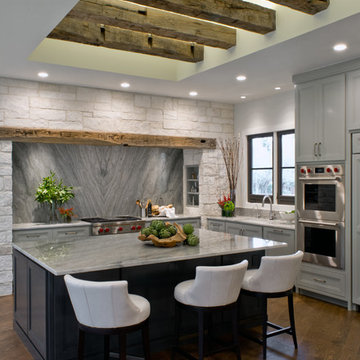
This Texas Treasure began as a simple kitchen remodel, then expanded to include the entire home! What was a tired, dark, cramped space has now become an open, light, bright space fit for a serious cook! She yearned for natural and organic elements that harken to the outdoors. Stone, antique, rough, hand-hewn beams fit the bill perfectly!

Die Kücheninsel ist freistehend und alle Arbeitsplatten sind aus Vollholz. So beginnt eine Landhausküche. Dass es aber dann mit Lindgrünen glatten Schrankflächen weitergeht zeigt, dass man "Landhaus" durchaus modern gestalten kann.
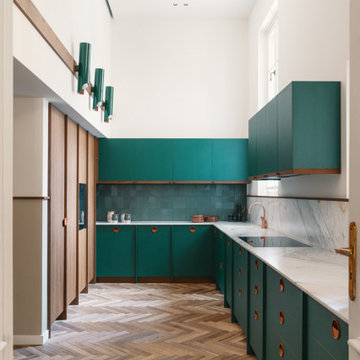
Casa Mille unfolds within the 1930s extension of a historic 19th-century palace belonging to the Counts Callori family, in what used to be the Count's artisan workshop and the former stables in the outdoor garden. Only the kitchen is the only room created inside the building's nineteenth-century sleeve.
The history of the property has provided one of the most florid design strands of contents and atmospheres to all the design: the living room was created in the Count's artisan workshop, influencing the choice of an industrial floor in helicopter concrete. The stage instead reflects the historical soul of the house and invades the contemporary part with an industrial finish with an asymmetrical cut.
To balance the more informal part of the industrial part, the choice fell on a contemporary and iconic design, through the use of American walnut in custom furnishings and textured and textured upholstery, softening the hard character of the helicopter concrete floor and making the flavor of the whole most welcoming project.
The materials in each room chase and contrast, enhancing each other also in the finishes: all the wood has a gloss component that makes it shiny and reflective as opposed to the more opaque and matt finishes of the laminates and lacquers and fabrics.
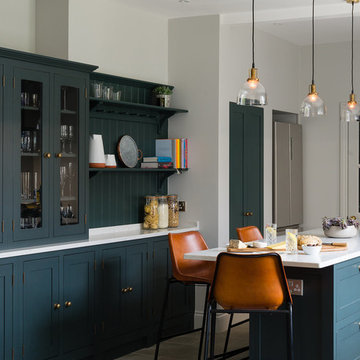
Natural light has been prioritised in the kitchen and family room to create practical airy spaces, whilst a darker palette in the sitting room and cloakroom provide a dramatic balance with a more intimate feel.
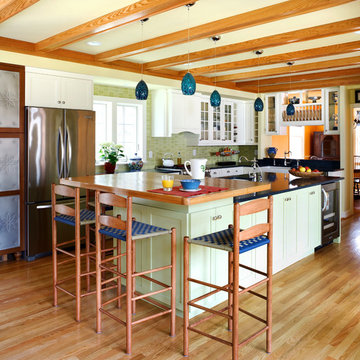
A family kitchen with a focus on the yard was the Owner’s intent. Plus some space to cloister away in private luxury. Down went the useless undersized garage, and up went a two story addition. With space to drop off incoming junk, space to eat, space to lounge, space to work, and a connection to a new patio, the kitchen fulfills the goal of a room to live in. Perched above with windows all around, the new Owner’s Suite . . .
Photographs © Stacy Zarin-Goldberg

Open plan kitchen , Shaker style painted units, Zellige tile splash back, concealed ventilation
1.590 Billeder af køkken med grønne skabe og grøn stænkplade
3


