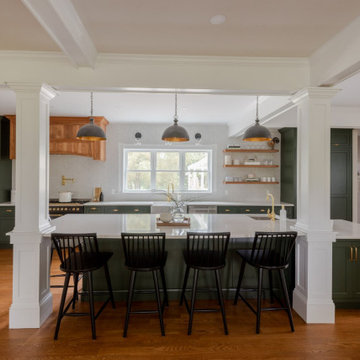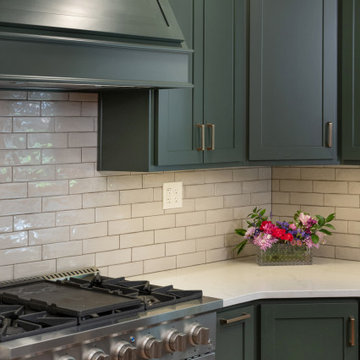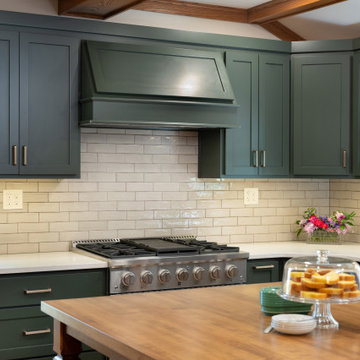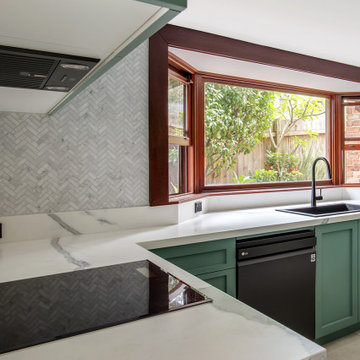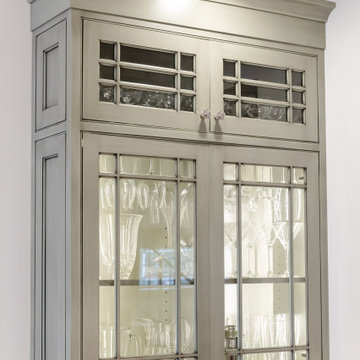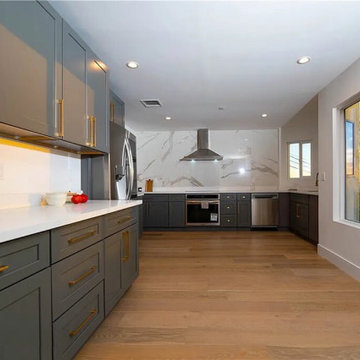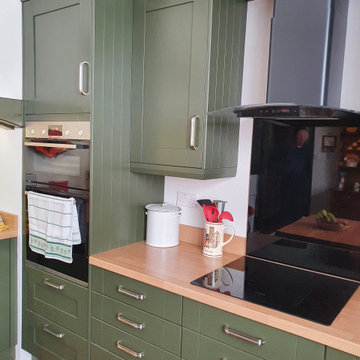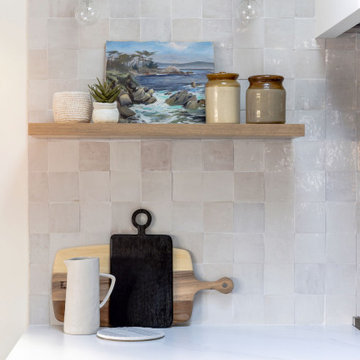199 Billeder af køkken med grønne skabe og kassetteloft
Sorteret efter:
Budget
Sorter efter:Populær i dag
101 - 120 af 199 billeder
Item 1 ud af 3
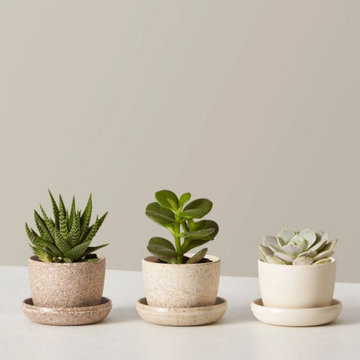
A mid-century modern kitchen typically features clean lines, sleek surfaces, and a minimalist approach to design. The color scheme is often muted, focusing on natural materials such as wood, stone, and metal. Cabinets are usually flat-panel and made of wood or laminate, with simple hardware. Countertops are often made of quartz, granite, or marble; flooring is typically hardwood or tile. Large windows are also standard in mid-century modern kitchens, allowing plenty of natural light to flood the space. Overall, the design is functional, understated, and timeless.
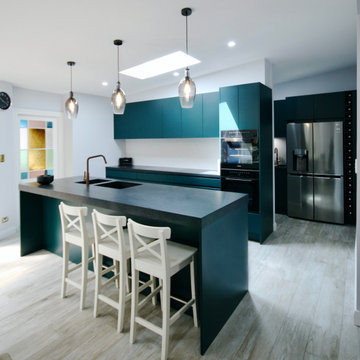
DARK & BOLD
- Combined kitchen and laundry
- Deep green 'matte' polyurethane cabinetry with shadow-line profile
- Caesarstone 'Black Tempal' mitred bench top
- Recessed round LED lights
- Fully integrated double dish-drawer
- White subway tiles laid in a 'herringbone' pattern
- Blum hardware
Sheree Bounassif, kitchen By Emanuel

Magnifique rénovation pour cette cuisine.
Nous avons redistribuer les espaces pour plus de confort d'usage, ajouter des rangements.
Le choix d'un modèle de meuble Italien sans poignées à été une évidence pour ses lignes épurée, ce qui confère une harmonie visuelle.
Un granit noir avec quelques veines blanches pour une ambiance haut de gamme.
Nous avons également été chercher une hauteur visuelle avec l'installation d'une hotte de plafond combiné à une crédence toute hauteur en verre trempé.
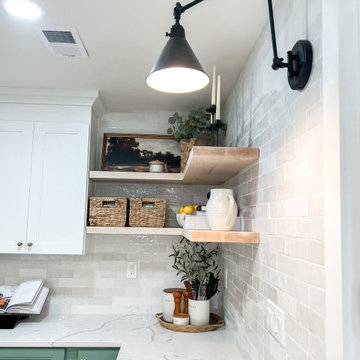
Kitchen Full-Service Remodel, Green Kitchen cabinets, White Kitchen cabinets, quartz countertop, induction cooktop, Cafe appliances, farmhouse sink, custom wood shelves, custom window, black sconce lights, pendant lights, gold cabinet hardware, wishbone barstools
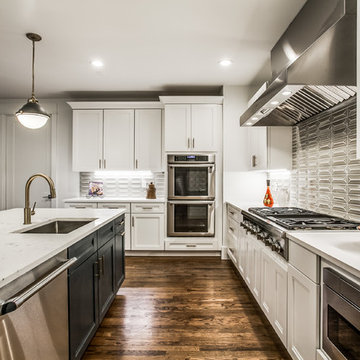
Welcome to the modern kitchen, equipped with sleek stainless steel appliances for functionality and style. The island features a convenient sink combination, surrounded by custom cabinetry for ample storage. A lighting array brightens the space, complemented by three elegant pendant lights that add a touch of sophistication.
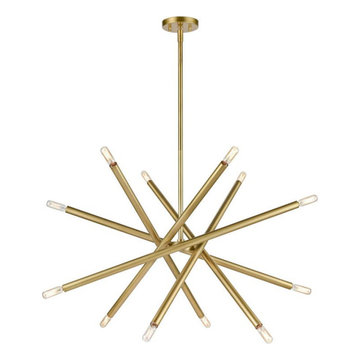
A mid-century modern kitchen typically features clean lines, sleek surfaces, and a minimalist approach to design. The color scheme is often muted, focusing on natural materials such as wood, stone, and metal. Cabinets are usually flat-panel and made of wood or laminate, with simple hardware. Countertops are often made of quartz, granite, or marble; flooring is typically hardwood or tile. Large windows are also standard in mid-century modern kitchens, allowing plenty of natural light to flood the space. Overall, the design is functional, understated, and timeless.
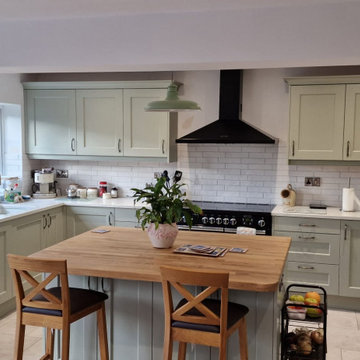
Range: Wakefield
Colour: Sage Green
Worktops: Carrara Quartz and Oak worktops
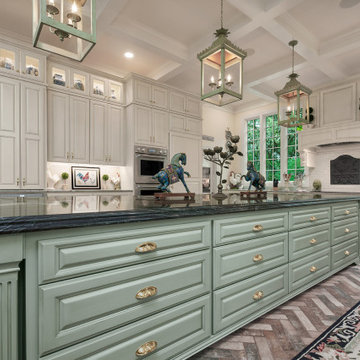
Every remodel comes with its new challenges and solutions. Our client built this home over 40 years ago and every inch of the home has some sentimental value. They had outgrown the original kitchen. It was too small, lacked counter space and storage, and desperately needed an updated look. The homeowners wanted to open up and enlarge the kitchen and let the light in to create a brighter and bigger space. Consider it done! We put in an expansive 14 ft. multifunctional island with a dining nook. We added on a large, walk-in pantry space that flows seamlessly from the kitchen. All appliances are new, built-in, and some cladded to match the custom glazed cabinetry. We even installed an automated attic door in the new Utility Room that operates with a remote. New windows were installed in the addition to let the natural light in and provide views to their gorgeous property.
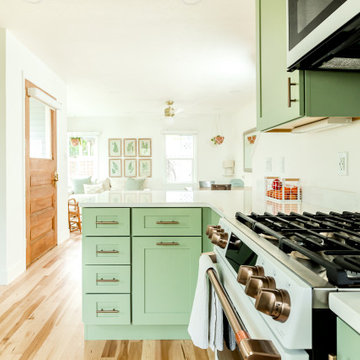
Highlights of this project include:
-Kitchen remodel that involved removal of some existing walls and closet space
-New maple wood floors throughout the main level
-New downstairs bathroom (tiny!)
-New master bathroom
-Various trim and paint updates throughout other spaces on the main level.
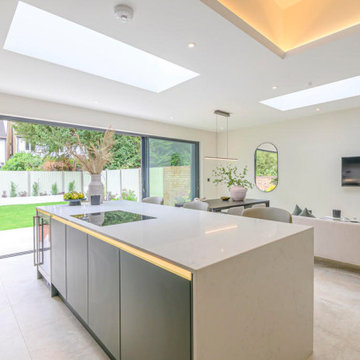
Symmetry and brightness were key to the developer of this large family home in Muswell Hill. Keeping the symmetrical aesthetic, when viewed from the dining and living spaces and ensuring the room remained bright and airy were the primary requirements to help attract potential buyers of this luxury development.
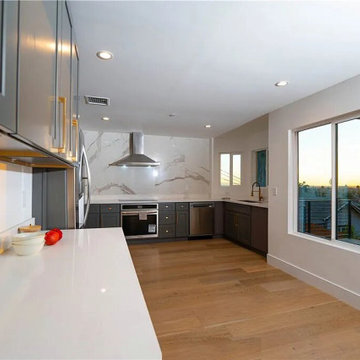
The project aims to transform the outdated, dull, or dysfunctional kitchen into a beautiful, functional space that meets client's needs and reflects their style.
The project involves a variety of tasks, including kitchen design, countertop installation, backsplash installation, lighting updates, flooring replacement, appliance upgrades, pantry organization, sink and faucet replacement, range hood installation, wall paint, cabinet hardware installation, electrical and plumbing upgrades, window treatments installation, ventilation, and the use of sustainable and eco-friendly materials.
The kitchen renovation is efficient, effective, and meets the client's expectations. Our team of experts worked closely with clients to understand their vision, suggest suitable design options, and provide professional guidance throughout the remodeling process.
Ultimately, they have a beautiful, modern, and functional kitchen that enhances their quality of life and adds value to your home.

Immerse yourself in the opulence of this bespoke kitchen, where deep green cabinets command attention with their rich hue and bespoke design. The striking copper-finished island stands as a centerpiece, exuding warmth and sophistication against the backdrop of the deep green cabinetry. A concrete countertop adds an industrial edge to the space, while large-scale ceramic tiles ground the room with their timeless elegance. Classic yet contemporary, this kitchen is a testament to bespoke craftsmanship and luxurious design.
199 Billeder af køkken med grønne skabe og kassetteloft
6
