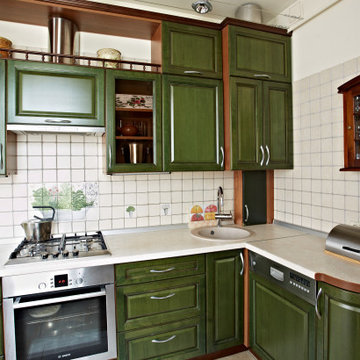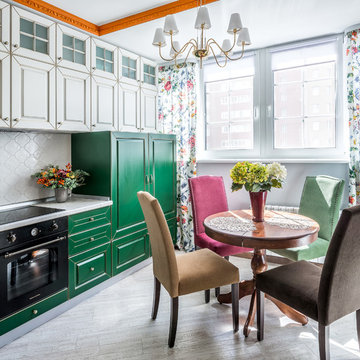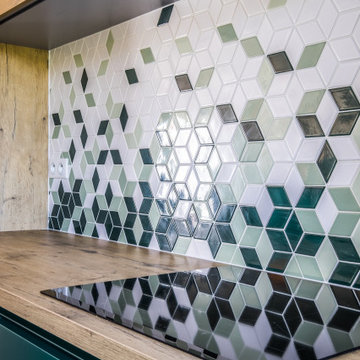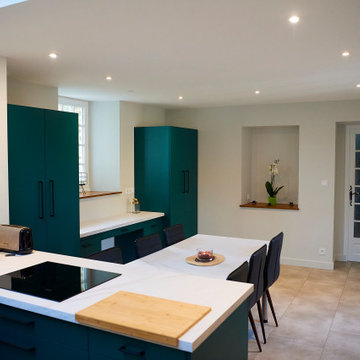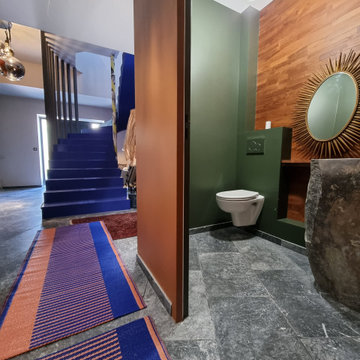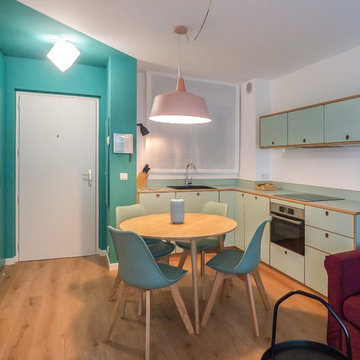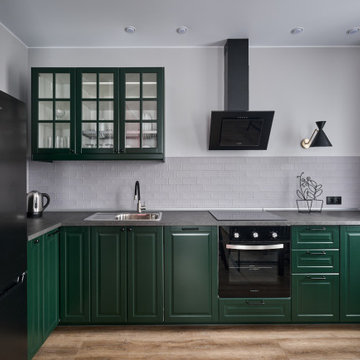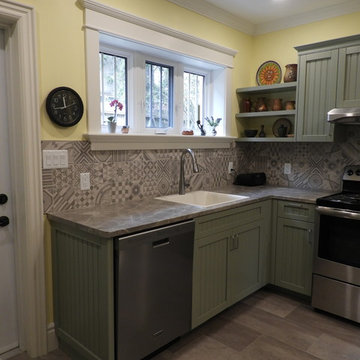958 Billeder af køkken med grønne skabe og laminatbordplade
Sorter efter:Populær i dag
141 - 160 af 958 billeder
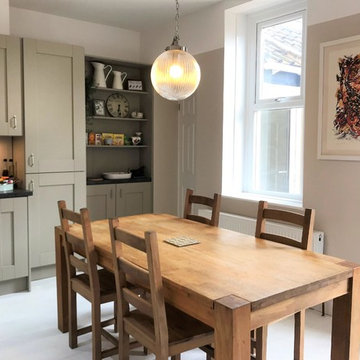
The calm sage green colour of this kitchen with it's large oak dining table was the starting point for this kitchen diner.
By removing a dividing wall and loosing some scary 1970's sliding doors two dark in-between rooms have given over to this fantastic open plan family kitchen-diner.
The floor mounted boiler has been relocated and the opening sealed up, allowing for plenty of storage, a dresser and a tall integrated fridge-freezer. Instead of a range cooker we suggested two single side by side ovens with 5-burner gas hob over.
The customer has pulled the look together with some eye catch Moroccan inspired tiles.
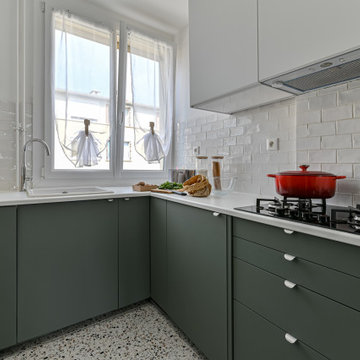
La cuisine d'origine (style rustique) avait des beaux volumes que nous avons valorisés en supprimant les meubles hauts de part et d'autre de la fenetre . Nous avons limité les panard hauts à la zone de l'entrée, en les laissant blancs pour alléger. Cuisine ikéa.
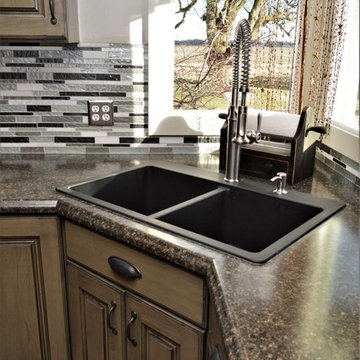
Cabinet Brand: Haas Signature Collection
Wood Species: Maple
Cabinet Finish: Barnwood Distressed (island is Black finish)
Door Style: Dover
Countertops: Laminate, Vida edge, Bahia Granite color
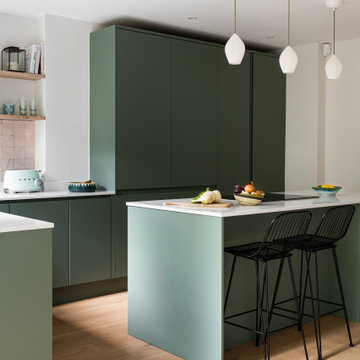
Ce projet a été conçu par l’architecte d’intérieur Sybille Garnier et réalisé par notre agence Londonienne.
Dans cette maison située dans le quartier de Fulham, la cuisine a été repensée dans un esprit pop et particulièrement coloré. La teinte vert forêt des façades John Lewis of Hungerford s’associe à la perfection avec la crédence en zellige rose poudré Mosaic Factory.
Côté coin repas, on adore le travail de coffrage réalisé sur mesure ainsi que le papier peint Isidore Leroy qui s’harmonise avec l’électroménager, la vaisselle et autres objets exposés.
Dans le séjour nous avons habillé l’élégante cheminée de bibliothèques murales fonctionnelles et intégré un coin bureau idéal pour le télétravail.
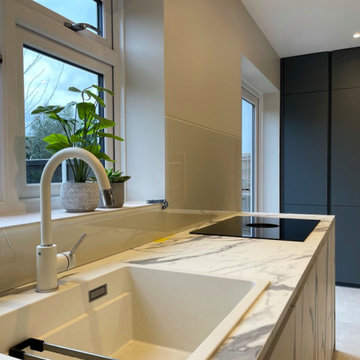
A medium sized L shape kitchen, completely remodelled with our modern classic Italian design. Laminate cabinet doors, laminate worktops and glass sheet splashback to match the worktops. Tall units are in dark green; worktops, fronts and sides are in white/grey marble effect. Bora Pure recirculating induction hob is used to eliminate the overhead extractor fan and to create an airy flowing space. The white Blanco sink and tap add extra elegancy and clean feel to the whole design. A great example of modern classic style.
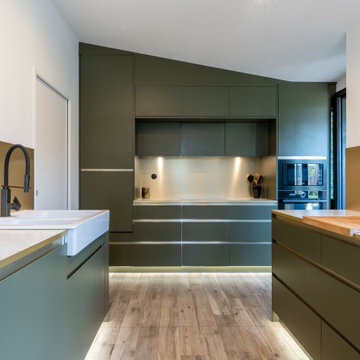
Cuisine sur mesure, façades laquée vert kaki finition mat, passe doigt stratifié laiton, crédance laiton martelé
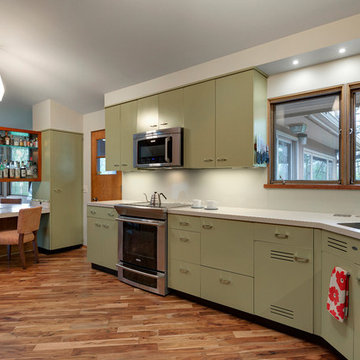
Prior to the remodel this home was 100% original and left to age while the homeowner moved on. Our clients are the second homeowner to the home, and we helped to keep the original feeling of the home as well as worked to reuse the original St. Charles steel cabinets where possible. The clients found a second steel cabinet Kitchen out of state with taller upper cabinets than the original and with a lift of the original soffit we were able to combine the original and additional cabinets to create a wonderful and more functional Kitchen. Each cabinet was relocated, painted, and reinstalled. It's hard to imagine that the Kitchen previously featured terra cotta painted cabinets with a pink countertop and backsplash 4x4 tile. The lighting, windows, and many other design details are still original throughout the home.
As the home has many interesting minor angles - we had the flooring installed on an angle of it's own to add a wonderful detail and not fight with the other angles within.
Spacecrafting Photography
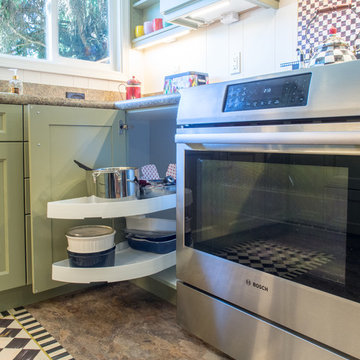
Half-moon super susan brings cabinet content front and center minimizing the need to bend and dig in the back of a blind corner cabinet.
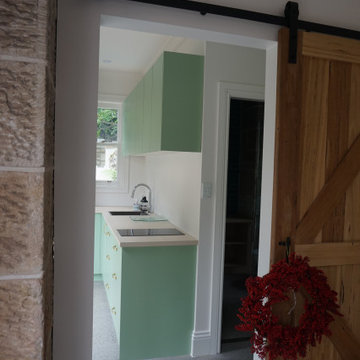
Small kitchen to be used when entertaining
Laminate finish with a laminate bench top, square edge with cutout for a drop in sink and a 2 burner cook top, brass handles, splash back to be tiled
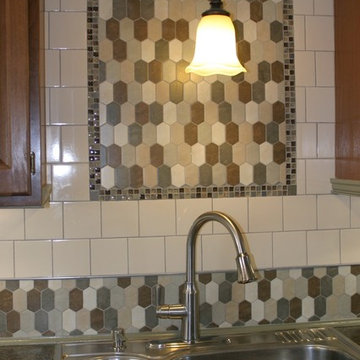
This geometric design with a border adds stunning interest to the backsplash and is the first thing everyone sees in the kitchens. Beautiful patterns with ceramic tile add both form and function in a kitchen. www.aivadecor.com
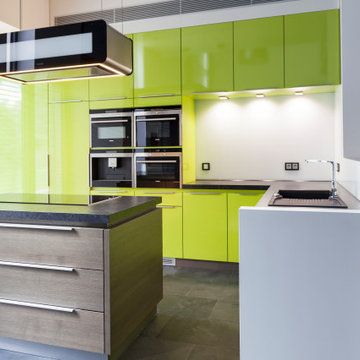
Auf Wunsch des Kunden fertigten wir eine Küche mit diversen Geräten von Siemens in giftgrün und Hochglanz-Fronten. Ein vorangeatellter Küchenblock bildet einen Gegensatz zur Küchenzeile.
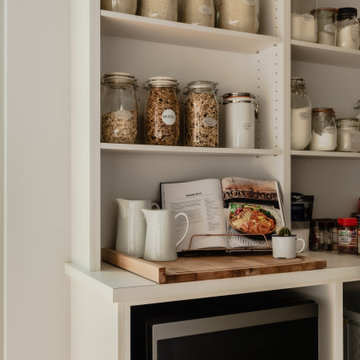
When the collaboration between client, builder and cabinet maker comes together perfectly the end result is one we are all very proud of. The clients had many ideas which evolved as the project was taking shape and as the budget changed. Through hours of planning and preparation the end result was to achieve the level of design and finishes that the client, builder and cabinet expect without making sacrifices or going over budget. Soft Matt finishes, solid timber, stone, brass tones, porcelain, feature bathroom fixtures and high end appliances all come together to create a warm, homely and sophisticated finish. The idea was to create spaces that you can relax in, work from, entertain in and most importantly raise your young family in. This project was fantastic to work on and the result shows that why would you ever want to leave home?
958 Billeder af køkken med grønne skabe og laminatbordplade
8
