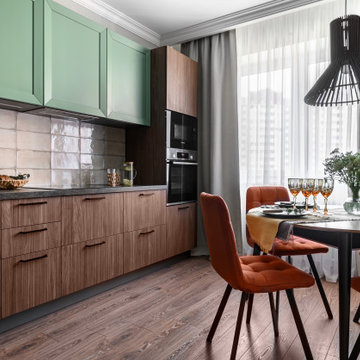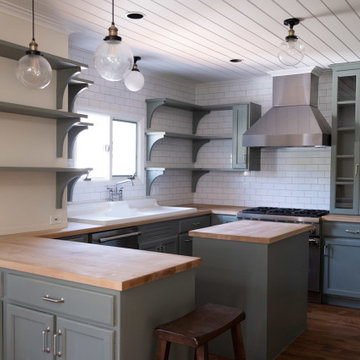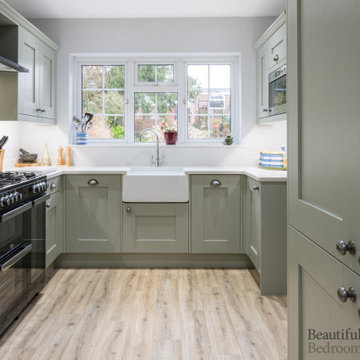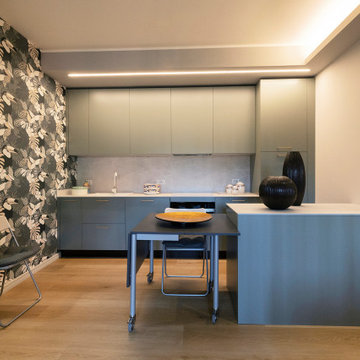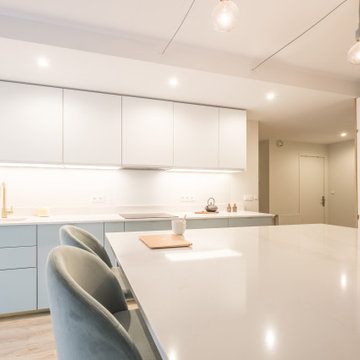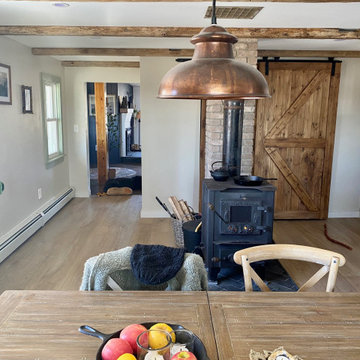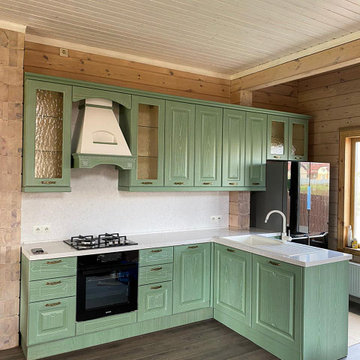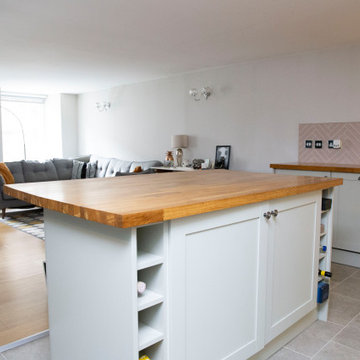669 Billeder af køkken med grønne skabe og laminatgulv
Sorteret efter:
Budget
Sorter efter:Populær i dag
81 - 100 af 669 billeder
Item 1 ud af 3
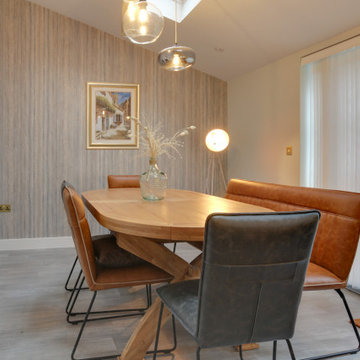
When Vineeta initially approached me, she had a different vision for her home renovation project. She was in the process of building an extension and had planned to convert her lounge into a utility room, while also thinking about renovating her kitchen the following year. However, after discussing her requirements and considering the layout of her home, I suggested a different approach.
My recommendation was to repurpose the existing kitchen into a utility room and a separate office space, freeing up space in the lounge for more functional use. The new extension would then become a lounge diner that leads onto the garden, providing ample natural light and creating a great space for entertaining.
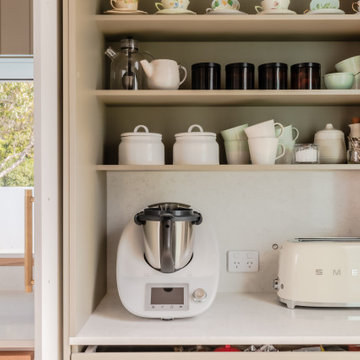
When the collaboration between client, builder and cabinet maker comes together perfectly the end result is one we are all very proud of. The clients had many ideas which evolved as the project was taking shape and as the budget changed. Through hours of planning and preparation the end result was to achieve the level of design and finishes that the client, builder and cabinet expect without making sacrifices or going over budget. Soft Matt finishes, solid timber, stone, brass tones, porcelain, feature bathroom fixtures and high end appliances all come together to create a warm, homely and sophisticated finish. The idea was to create spaces that you can relax in, work from, entertain in and most importantly raise your young family in. This project was fantastic to work on and the result shows that why would you ever want to leave home?
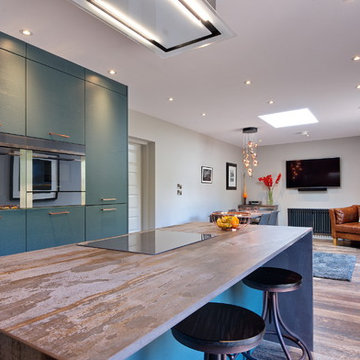
This striking Contemporary space is in beautiful Veridian , with copper accent doors. The balanced space also features concrete effect laminate worktops alongside a Dekton Trillium Island, and matching dining table.
This space boasts an integrated washing machine, tumble dryer, dishwasher, under cabinet freezer, full fridge, oven, combi oven / microwave, warming drawer and larder in the L-Shaped footprint.
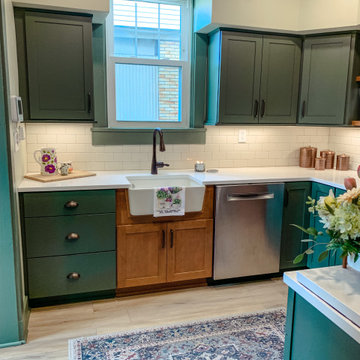
Created a quaint upgrade to this city home by coordinating green cabinets with stained cabinetry. Expanded the space with more storage and completed the design with farmhouse sink, subway tile and beautiful quartz.
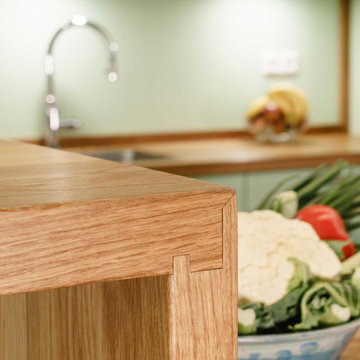
Schönes Detail am Übergang des Vollholz-Tresen zur Arbeitsplatte der Kochinsel. Das ist mal hochwertige Handwerkerarbeit, die einer solchen Küche ihre Wertigkeit verleiht.
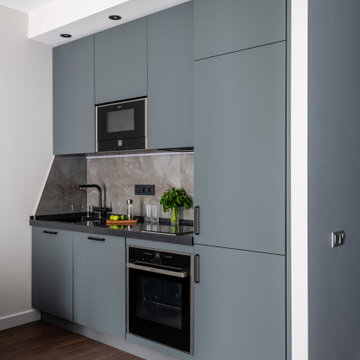
Кухонный гарнитур небольшой, но со всей необходимой техникой, включая посудомоечную машину, духовку и микроволновую печь. Заказчики в своих пожеланиях упоминали, что мало готовят дома, поэтому большая кухня не нужна, но бытовые приборы необходимы.
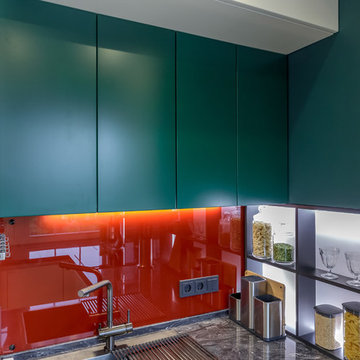
Материал фасада: МДФ 19 мм.
Покрытие: высокопрочная, пластичная, стойкая к истиранию матовая эмаль.
Дополнительное покрытие: глянцевый или матовый лак.
Внутренняя сторона фасадов всегда матовая, в цвет фасада.
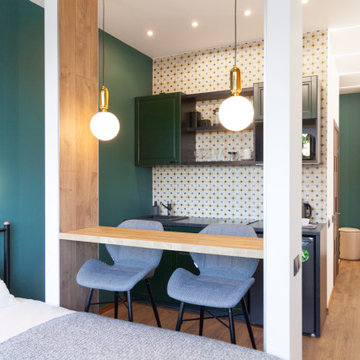
Для студии, предназначенной к сдаче в краткосрочную аренду, требовалось создать яркий "инстаграмный" интерьер. Она должна была привлекать внимание потенциальных гостей и побуждать их делиться положительными впечатлениями с друзьями. Иными словами, нужно было, чтобы студия сама себя рекламировала.
С поставленной задачей мы справились при помощи разделительной барной стойки, элементов в стиле эко, графических черных акцентов, дизайнерского света и привлекательного оттенка зеленой хвои
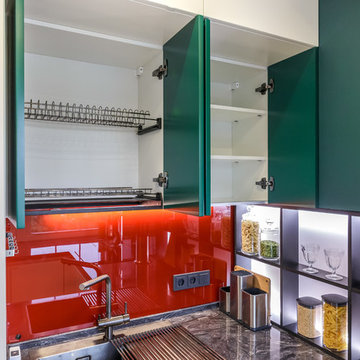
Материал фасада: МДФ 19 мм.
Покрытие: высокопрочная, пластичная, стойкая к истиранию матовая эмаль.
Дополнительное покрытие: глянцевый или матовый лак.
Внутренняя сторона фасадов всегда матовая, в цвет фасада.
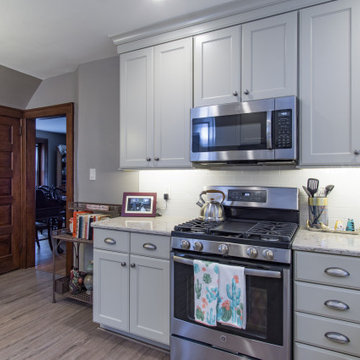
This U-shaped kitchen was completely renovated down to the studs. We also removed a wall that was closing in the kitchen and keeping the entire space dark - removing this wall allowed the entire kitchen to open up and flow into the dining area.
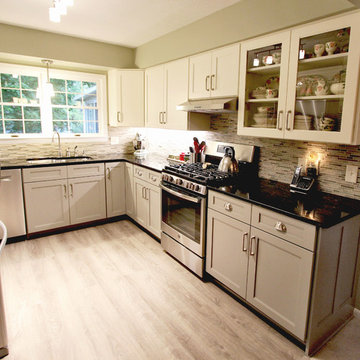
In this kitchen the original cabinets were refaced with two different color pallets. On the base cabinets, Medallion Stockton with a flat center panel Harbor Mist and on the wall cabinets the color Divinity. New rollout trays were installed. A new cabinet was installed above the refrigerator with an additional side door entrance. Kichler track lighting was installed and a single pendent light above the sink, both in brushed nickel. On the floor, Echo Bay 5mm thick vinyl flooring in Ashland slate was installed.
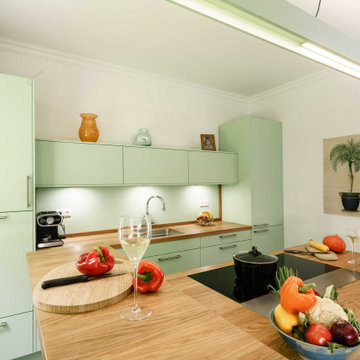
Die Halbtotale zeigt die Lichtführung. Die Lampe über dem Tresen ist im Design integriert und sorgt für ausreichend Licht, während die LED Beleuchtung von Spüle und Anrichte in den Hängeschrank integriert ist.
669 Billeder af køkken med grønne skabe og laminatgulv
5
