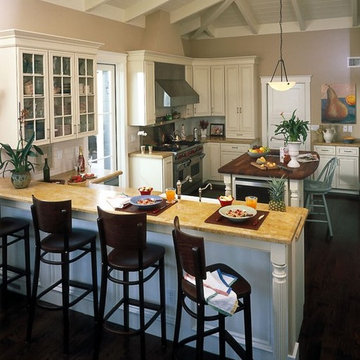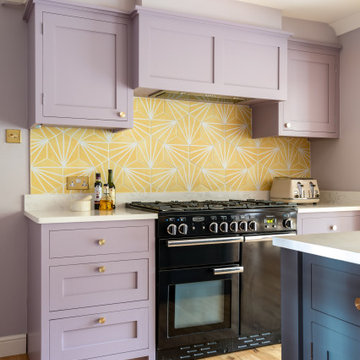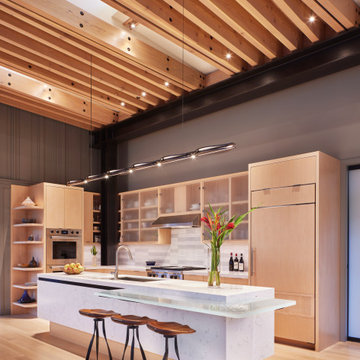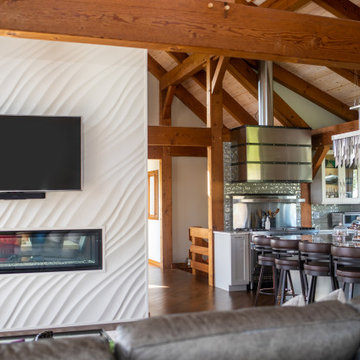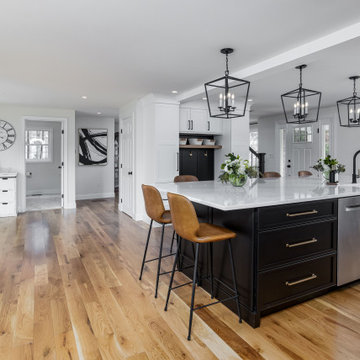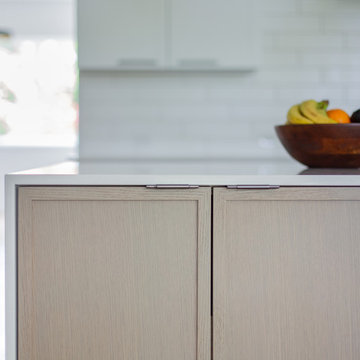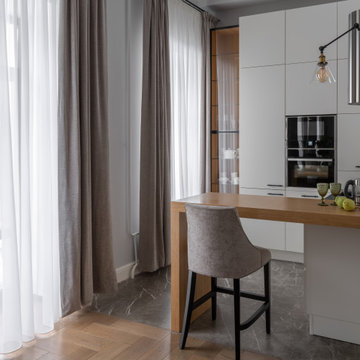65 Billeder af køkken med gul bordplade og synligt bjælkeloft
Sorteret efter:
Budget
Sorter efter:Populær i dag
21 - 40 af 65 billeder
Item 1 ud af 3
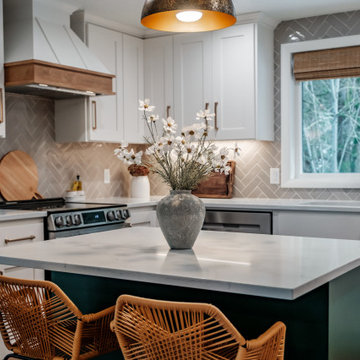
Full kitchen remodel. The soffit was removed to extend the upper kitchen cabinets. Cabinets and the island were built to fit this custom kitchen space. Can, under cabinet, and pendant lighting was installed. Ceramic tile was installed in a chevron pattern for the backsplash. Quartz countertops and floating shelving.
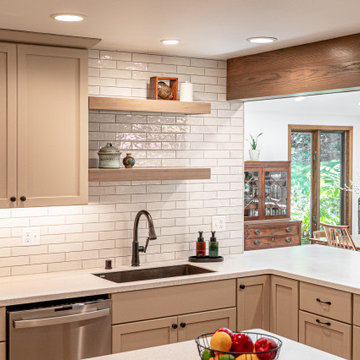
The open shelving complements the space above the sink and helps break up the cohesiveness of the cabinetry around the perimeter.
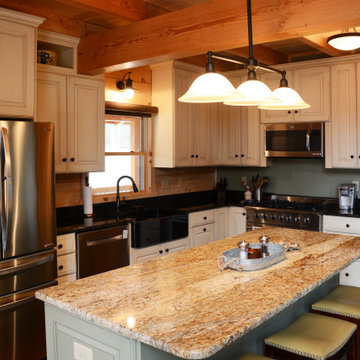
This kitchen features Yellow River granite countertops on the island and Verde Butterfly granite countertops on the perimeter.
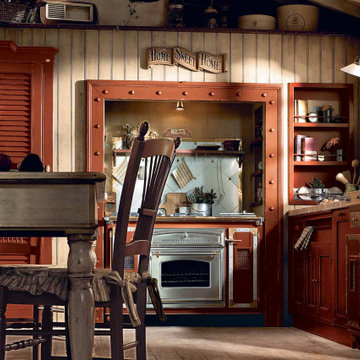
The shiplap vintage and rustic kitchen By Darash. Brought things up alive by painting the kitchen louvered cabinets all in Terracotta, accents the gold and stainless steel silver hardwares.
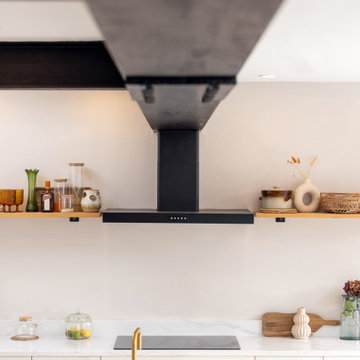
We were approached by our client to transform their existing semi-house into a home that not only functions as a home for a growing family but has an aesthetic that reflects their character.
The result is a bold extension to transform what is somewhat mundane into something spectacular. An internal remodel complimented by a contemporary extension creates much needed additional family space. The extensive glazing maximises natural light and brings the outside in.
Group D guided the client through the process from concept through to planning completion.
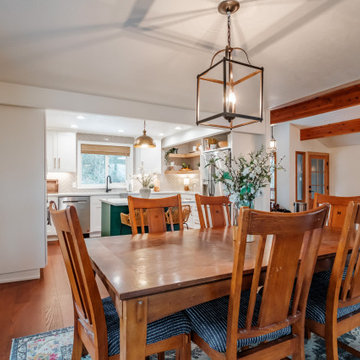
Full kitchen remodel. The soffit was removed to extend the upper kitchen cabinets. Cabinets and the island were built to fit this custom kitchen space. Can, under cabinet, and pendant lighting was installed. Ceramic tile was installed in a chevron pattern for the backsplash. Quartz countertops and floating shelving.
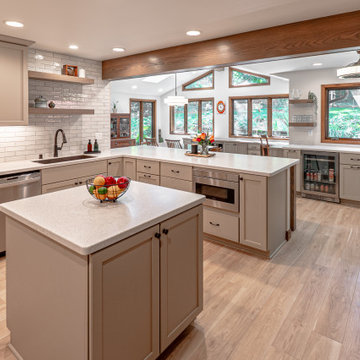
The peninsula is accompanied by a smaller island in the center of the kitchen. Again, the island is a great addition for more counter space and storage.
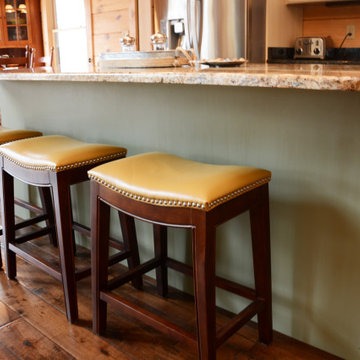
This kitchen features Yellow River granite countertops on the island and Verde Butterfly granite countertops on the perimeter.
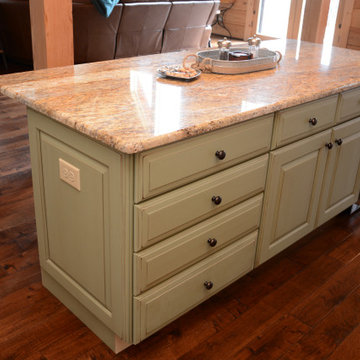
This kitchen features Yellow River granite countertops on the island and Verde Butterfly granite countertops on the perimeter.
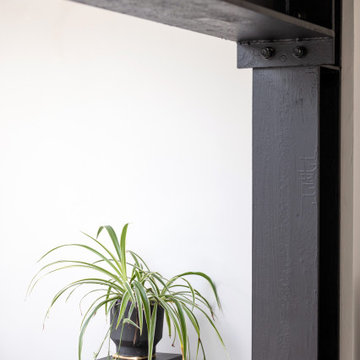
We were approached by our client to transform their existing semi-house into a home that not only functions as a home for a growing family but has an aesthetic that reflects their character.
The result is a bold extension to transform what is somewhat mundane into something spectacular. An internal remodel complimented by a contemporary extension creates much needed additional family space. The extensive glazing maximises natural light and brings the outside in.
Group D guided the client through the process from concept through to planning completion.
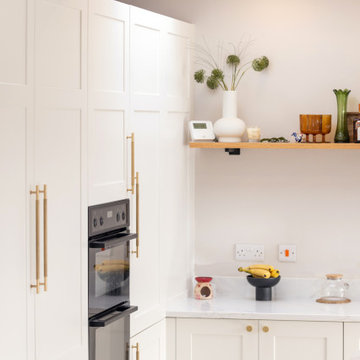
We were approached by our client to transform their existing semi-house into a home that not only functions as a home for a growing family but has an aesthetic that reflects their character.
The result is a bold extension to transform what is somewhat mundane into something spectacular. An internal remodel complimented by a contemporary extension creates much needed additional family space. The extensive glazing maximises natural light and brings the outside in.
Group D guided the client through the process from concept through to planning completion.
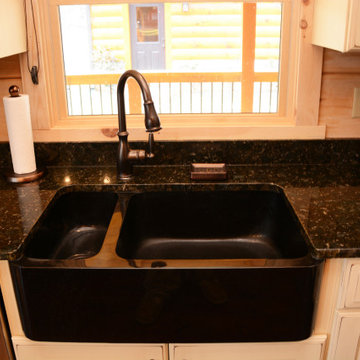
This kitchen features Yellow River granite countertops on the island and Verde Butterfly granite countertops on the perimeter.
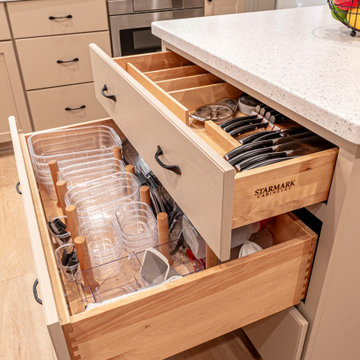
The island also has custom cabinetry to help with organization of kitchen utensils and containers.
65 Billeder af køkken med gul bordplade og synligt bjælkeloft
2
