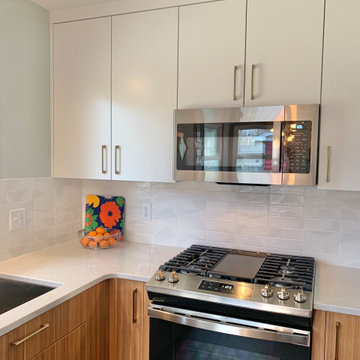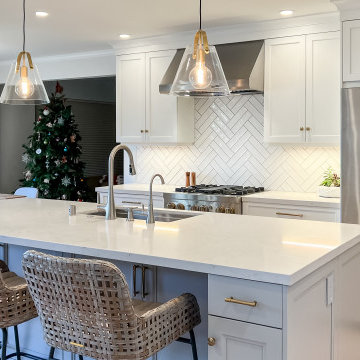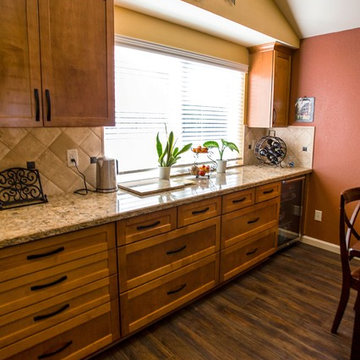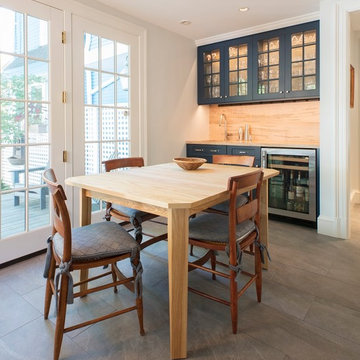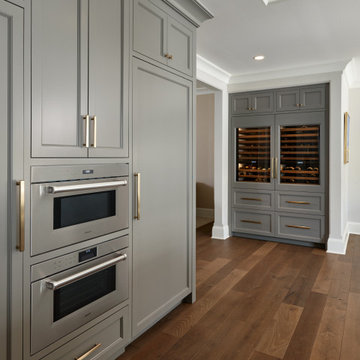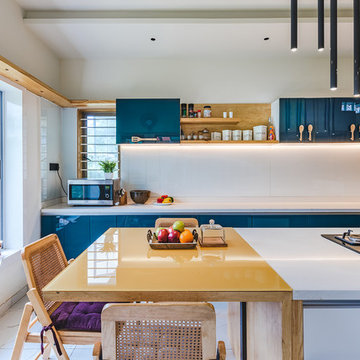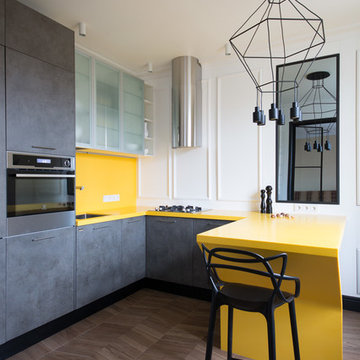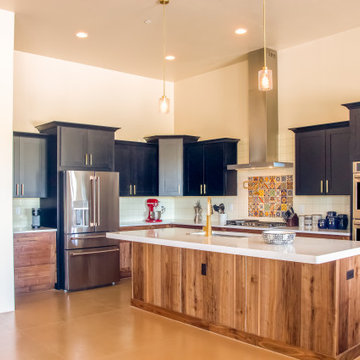2.112 Billeder af køkken med gul bordplade
Sorteret efter:
Budget
Sorter efter:Populær i dag
161 - 180 af 2.112 billeder
Item 1 ud af 3
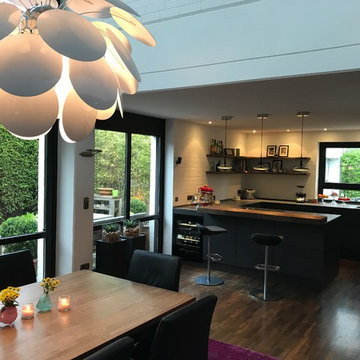
kitchen art by Nosthoff-Horstmann
LEiCHT Küche, Modell Bondi in carbongrau mit supermatter Lackierung.
Anti-Fingerprint Oberfläche. Offene Wohnküche im industrial Design. Miele Geräte und Berbel Moveline Dunstabzugshaube. Barplatte und Regalböden in Alteiche Barrique. Mit Weinklimaschrank zum Wohnraum hin.
Arbeitsplatte in Keramik 12 mm stark.
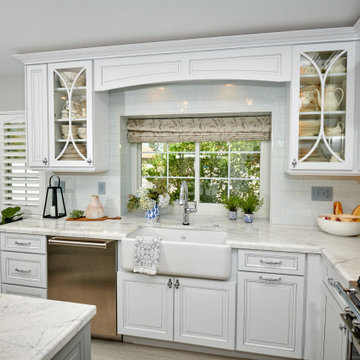
The owner of this home wished to transform this builder basic home to a European treasure. Having traveled the world, moved from San Francisco and now living in wine country she knew that she wanted to celebrate The charm of France complete with an French range, luxury refrigerator and wine cooler. The design process was a collaboration with the home owner, designer and contractor.

This Kitchen in Milton, Georgia is a Kitchen Lover’s Dream! The floor to ceiling Waypoint Cabinetry in Linen finish offer a vast array of storage solutions. Additional storage can be located in the kitchen island which is a great feature for working, eating or conversing with family and friends. The high contrast elements of the 30” Stainless Steel Apron sink with the Slate finish of the cabinet underneath, adds a pop of style against the light and airy finish of the rest of the kitchen. Ranier quartz countertops with Camden White 4” x 12” subway tile in brick pattern showcase the 4” x 12” Camden Deco Tiles under the stainless steel range hood. One of our favorite features of the cabinet design is how the pantry seams to hug the wall, leading the eye to the customized bar with wallpaper and exposed Waypoint shelves.
Some of the features of this kitchen:
Cabinetry: Waypoint Shaker Door Style in Linen Finish and in Slate Finish on the kitchen island
Cabinet Hardware: Merrick in Satin Nickle Finish
Tile: 4” x 12” Camden White Subway tile in Brick Pattern Layout
4” x 12” Camden Deco Tile in Pearl
1/2” x 8” Pencil Liner
Lighting: Undermount Cabinetry Lighting
Countertops: 3CM Rainier Engineered Quartz with standard eased edge
Sink: 30” Farm Sink 15G Handmade with slight curved apron

This open floor-plan kitchen consists of a large island, stainless steel appliances, semi-custom cabinetry, and ample natural lighting.
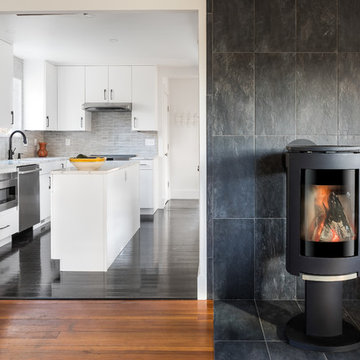
The kitchen opens up to the living room creating a fluid open floor plan.
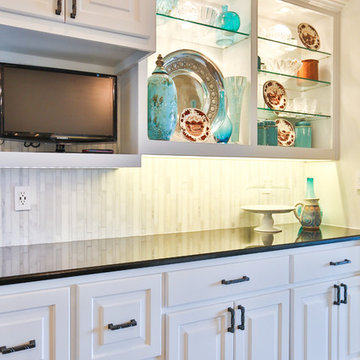
This large and bright kitchen was rethought from a dark cabinet, dark counter top and closed in feel. First the large separating wall from the kitchen into the back hallway overlooking the pool was reduced in height to allow light to spill into the room all day long. Navy Cabinets were repalinted white and the island was updated to a light grey. Absolute black counter tops were left on the perimeter cabinets but the center island and sink area were resurfaced in Cambria Ella. A apron front sign with Newport Brass bridge faucet was installed to accent the area. New pendant lights over the island and retro barstools complete the look. New undercabinet lighting, lighted cabinets and new recessed lighting finished out the kitchen in a new clean bright and welcoming room. Perfect for the grandkids to be in.
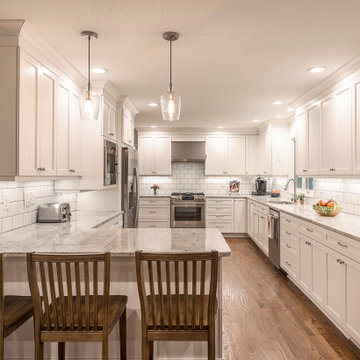
This L-shaped upgraded kitchen gave the home not only space to move around the space without the interruption of traffic, but also plenty of counter space.
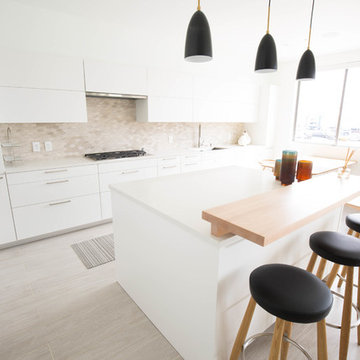
Inspiring ocean bay views throughout Lido Marina gave Dupuis Design a chance to play with shapes, color and layout in this kitchen/fully furnished vacation home. Adding in the beautiful rope textured swing, comfy seating and artistic/playful pieces upgrades the neutral palette into a truly fun vacation getaway.
photography by Celia Fousse
Styling by Peggy Dupuis
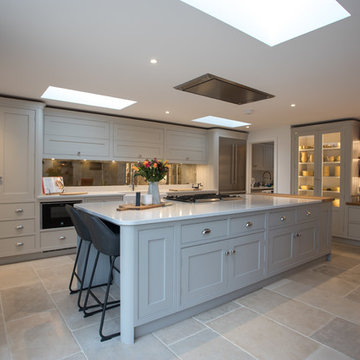
We’re immensely proud of this large family space which formed part of a house refurbishment and extension in Ampthill, Bedfordshire.
This framed shaker kitchen is hand painted in two Little Greene colours - Slaked Lime Green Deep and French Grey Dark – both of which are an ideal match for the resilient and durable Lagoon Quartz worktop and but also a lovely contrast to the Planked Oak at the curved end of the island.
Specially commissioned, to form a feature of the room, is the bespoke large dresser with its floating oak shelves, perfect for display and the glazed cupboards which are handy for accessibility as well as looking classic and timeless.
Keeping it contemporary the owners chose an elegant Antiqued Mirror splashback with gold backing which helps to elevate this classic Shaker out-of-the-ordinary and adds a real touch of pzzazz! Other great choices are the gorgeous Lacanche Macon Classic Range Cooker in Mandarin - a bang-on-trend colour which adds warmth and personality as well as being a really good cooker and the large Liebherr fridge freezer in Stainless Steel. An essential for family living, and something we’re regularly asked to build, is the chalk board cupboard which has a convenient push-to-open mechanism and shelves inside – the perfect space for storing all of your spices or, opt for hooks to keep your keys out of sight!
The cool limestone flooring is a great choice and keeps it practical - timely considering the owners welcomed their first child during the build!
The design, space and colour scheme of this kitchen have all been thoughtfully considered to accommodate the large solid oak dining table which our lovely owners base their entertaining of family and friends around – and isn’t that what it’s all about?!
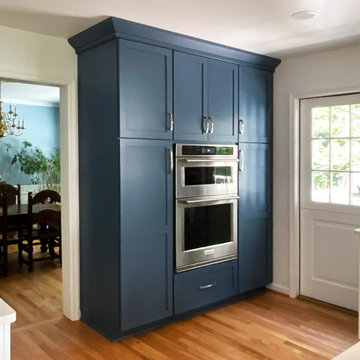
The oven is flanked by 2 tall pantry cabinets. A Dutch door opens to the deck outside.
2.112 Billeder af køkken med gul bordplade
9
