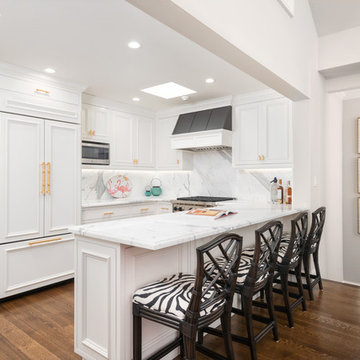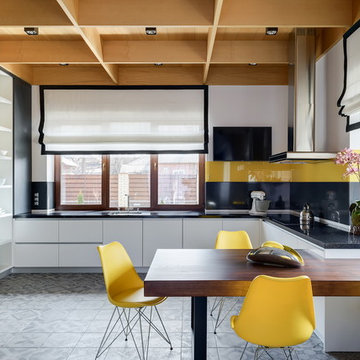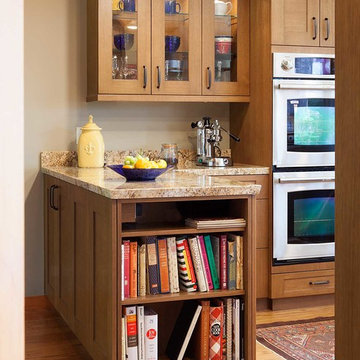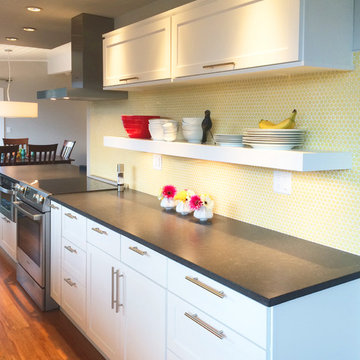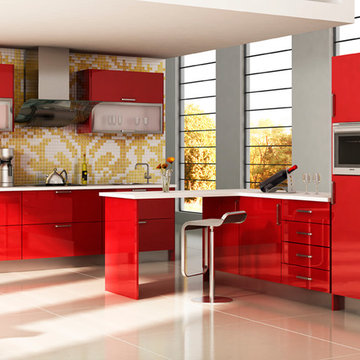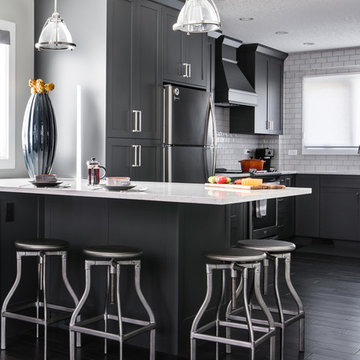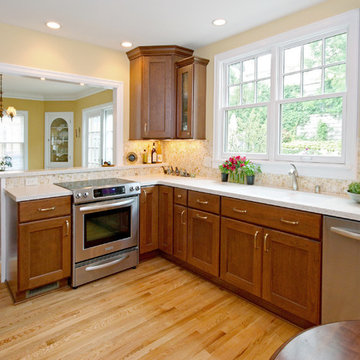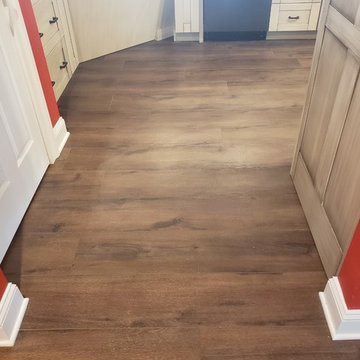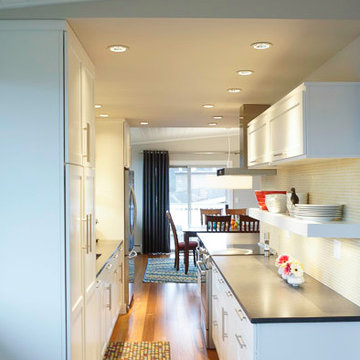780 Billeder af køkken med gul stænkplade og en køkkenø op mod væggen
Sorteret efter:
Budget
Sorter efter:Populær i dag
61 - 80 af 780 billeder
Item 1 ud af 3
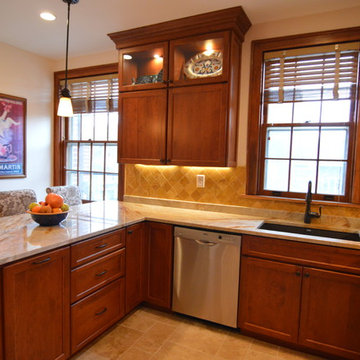
Bullseye Wood designed the layout and cabinetry of this kitchen. The kitchen renovation included the removal of an interior wall to open up the tight space. New design includes dine in peninsula, custom shaker cherry cabinetry with a honey stain, wine rack, pull-out trash, 30" wall cabinets with 18" cabinet above, two glass display doors, architectural crown, faux cabinet with louvered door to enclose a steam radiator and another faux cabinet to enclose a dumb waiter and electric panel. The owner of this DC Co-Op chose to select her own tile, granite and general contractor for the project.
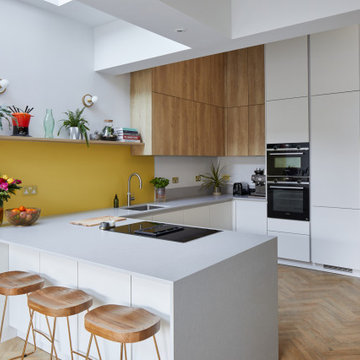
We love the clean and crisp lines of this beautiful German manufactured kitchen in Hither Green. The inclusion of the peninsular island which houses the Siemens induction hob, creates much needed additional work top space and is a lovely sociable way to cook and entertain. The completely floor to ceiling cabinets, not only look stunning but maximise the storage space available. The combination of the warm oak Nebraska doors, wooden floor and yellow glass splash back compliment the matt white lacquer doors perfectly and bring a lovely warmth to this open plan kitchen space.
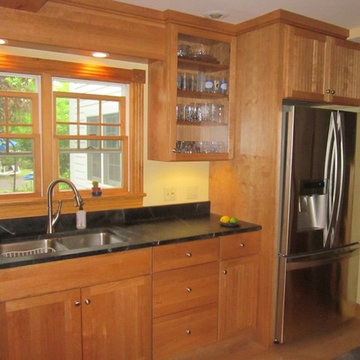
Omega cabinets with a natural finish on cherry wood. The counter top is a gray soapstone with a stainless steel under-mount sink.
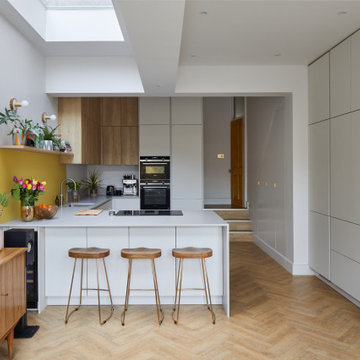
We love the clean and crisp lines of this beautiful German manufactured kitchen in Hither Green. The inclusion of the peninsular island which houses the Siemens induction hob, creates much needed additional work top space and is a lovely sociable way to cook and entertain. The completely floor to ceiling cabinets, not only look stunning but maximise the storage space available. The combination of the warm oak Nebraska doors, wooden floor and yellow glass splash back compliment the matt white lacquer doors perfectly and bring a lovely warmth to this open plan kitchen space.
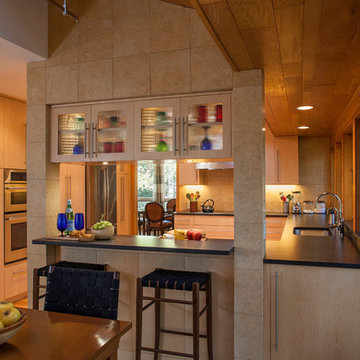
The redesigned kitchen embraces the most handsome features of the original house: the skylit, wood ceilings and the continuous band of natural wood windows. Modest but transformative modifications provide an arrangement of wall and opening that is much more inclusive, with improved communication between kitchen and breakfast area. The natural finishes of the new cabinet, wall and countertop surfaces further this atmosphere of comforting and generous continuity.
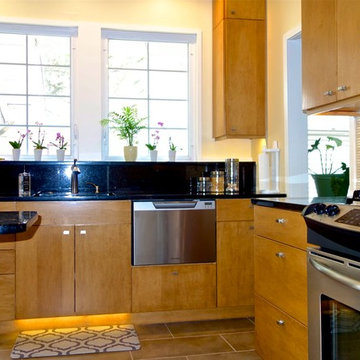
Looking in from hallway. Three doors lead to the kitchen: back door, dining room, hallway necessitating a tight fit and good traffic pattern.
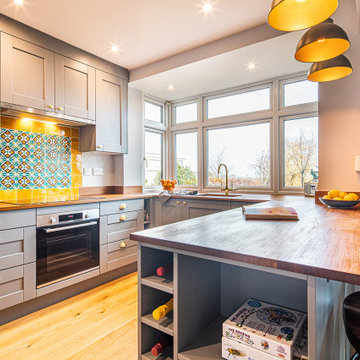
We designed this cosy grey family kitchen with reclaimed timber and elegant brass finishes, to work better with our clients’ style of living. We created this new space by knocking down an internal wall, to greatly improve the flow between the two rooms.
Our clients came to us with the vision of creating a better functioning kitchen with more storage for their growing family. We were challenged to design a more cost-effective space after the clients received some architectural plans which they thought were unnecessary. Storage and open space were at the forefront of this design.
Previously, this space was two rooms, separated by a wall. We knocked through to open up the kitchen and create a more communal family living area. Additionally, we knocked through into the area under the stairs to make room for an integrated fridge freezer.
The kitchen features reclaimed iroko timber throughout. The wood is reclaimed from old school lab benches, with the graffiti sanded away to reveal the beautiful grain underneath. It’s exciting when a kitchen has a story to tell. This unique timber unites the two zones, and is seen in the worktops, homework desk and shelving.
Our clients had two growing children and wanted a space for them to sit and do their homework. As a result of the lack of space in the previous room, we designed a homework bench to fit between two bespoke units. Due to lockdown, the clients children had spent most of the year in the dining room completing their school work. They lacked space and had limited storage for the children’s belongings. By creating a homework bench, we gave the family back their dining area, and the units on either side are valuable storage space. Additionally, the clients are now able to help their children with their work whilst cooking at the same time. This is a hugely important benefit of this multi-functional space.
The beautiful tiled splashback is the focal point of the kitchen. The combination of the teal and vibrant yellow into the muted colour palette brightens the room and ties together all of the brass accessories. Golden tones combined with the dark timber give the kitchen a cosy ambiance, creating a relaxing family space.
The end result is a beautiful new family kitchen-diner. The transformation made by knocking through has been enormous, with the reclaimed timber and elegant brass elements the stars of the kitchen. We hope that it will provide the family with a warm and homely space for many years to come.
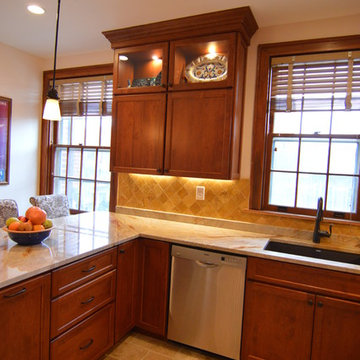
Kitchen renovation involving removal of interior wall to open up space. New design includes dine in breakfast bar, custom, shaker cherry cabinets in honey stain, granite counter tops, under mount sink, slide in range, 30" wall cabinets with 18" cabinet above, glass cabinets, lazy susan, wine rack. Addtional custom elements include louvered door cabinet which houses a steam radiator.
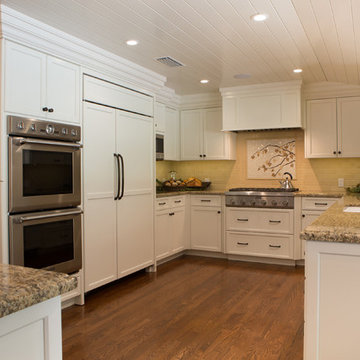
The kitchen was a full remodel which incorporated all new high-end appliances like a 48” Sub Zero refrigerator and Thermador cooktop and ovens. Bead board was added to the ceiling and a heavy crown molding adds detail to the transitional kitchen. The cabinets are painted Swiss coffee by Benjamin Moore, which contrast against the brown granite and creamy subway tile backsplash. A custom mosaic is the centerpiece of the kitchen, adding an organic element. The refrigerator and dishwasher are paneled to help conceal the appliances. A wine fridge was incorporated into the peninsula. Pendants add extra light to peninsula where there is bar stools for extra seating. Photography by: Erika Bierman
780 Billeder af køkken med gul stænkplade og en køkkenø op mod væggen
4

