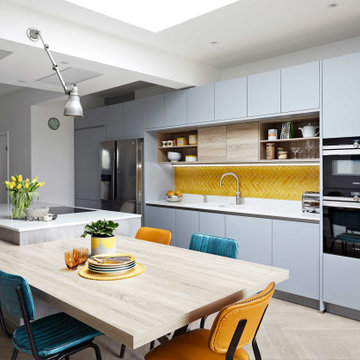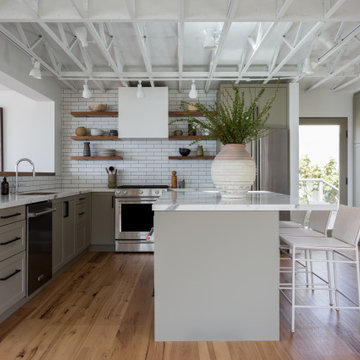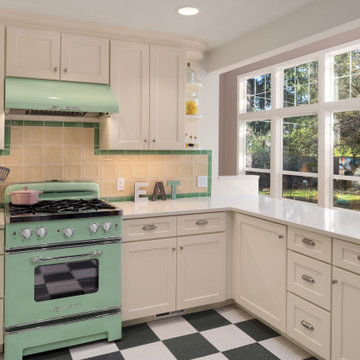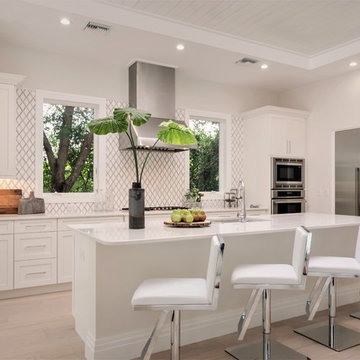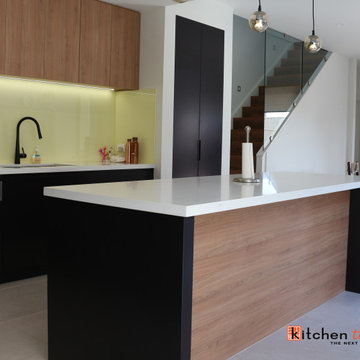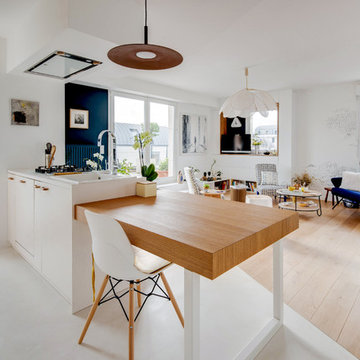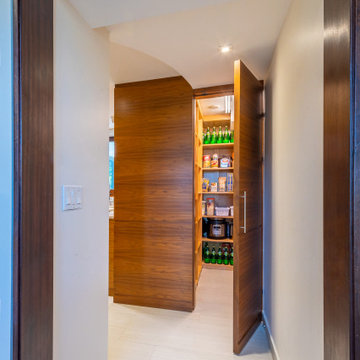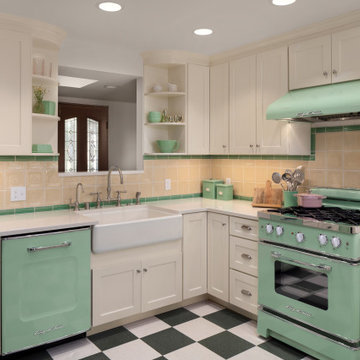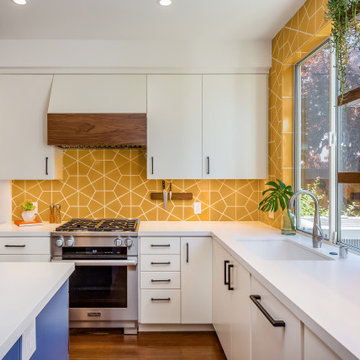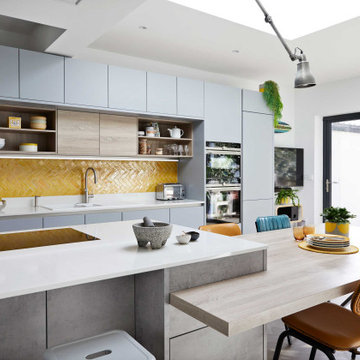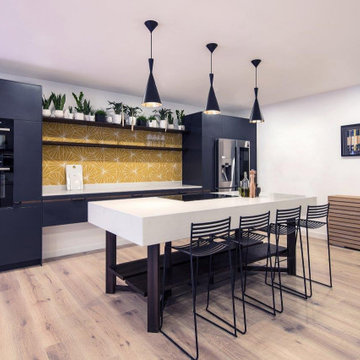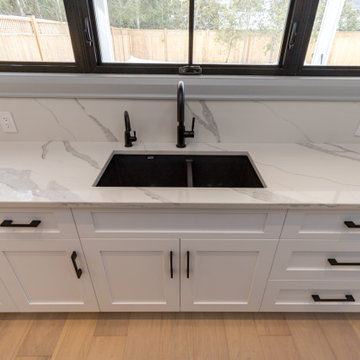1.131 Billeder af køkken med gul stænkplade og hvid bordplade
Sorteret efter:
Budget
Sorter efter:Populær i dag
141 - 160 af 1.131 billeder
Item 1 ud af 3
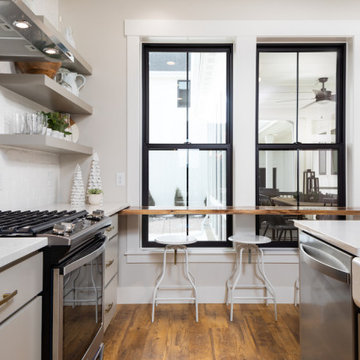
A Carolee McCall Smith design, this new home took its inspiration from the old-world charm of traditional farmhouse style. Details of texture rather than color create an inviting feeling while keeping the decor fresh and updated. Painted brick, natural wood accents, shiplap, and rustic no-maintenance floors act as the canvas for the owner’s personal touches.
The layout offers defined spaces while maintaining natural connections between rooms. A wine bar between the kitchen and living is a favorite part of this home! Spend evening hours with family and friends on the private 3-season screened porch.
For those who want a master suite sanctuary, this home is for you! A private south wing gives you the luxury you deserve with all the desired amenities: a soaker tub, a modern shower, a water closet, and a massive walk-in closet. An adjacent laundry room makes one-level living totally doable in this house!
Kids claim their domain upstairs where 3 bedrooms and a split bath surround a casual family room.
The surprise of this home is the studio loft above the 3-car garage. Use it for a returning adult child, an aging parent, or an income opportunity.
Included energy-efficient features are: A/C, Andersen Windows, Rheem 95% efficient furnace, Energy Star Whirlpool Appliances, tankless hot water, and underground programmable sprinklers for lanscaping.
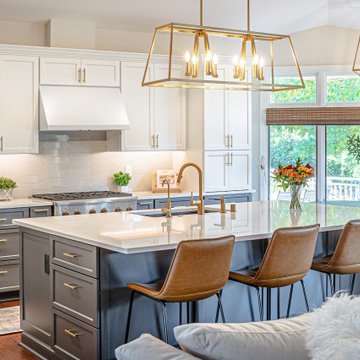
A clean, white kitchen centered around a large island that serves functionality. Cabinetry aligns both walls accented with brass hardware.

The Kitchen forms the center piece of this contemporary apartment renovation in Manly Vale.
Green is a colour that is really on trend in Interior Design at the moment. Green evokes emotions of calm and relaxation which helps create a welcoming and serene home environment.
Coupled with the layered textural elements in the form of the Zellige style tiles, custom door profiles and ribbed timber paneling this kitchen is bold yet refined and interesting from every angle.

Visit The Korina 14803 Como Circle or call 941 907.8131 for additional information.
3 bedrooms | 4.5 baths | 3 car garage | 4,536 SF
The Korina is John Cannon’s new model home that is inspired by a transitional West Indies style with a contemporary influence. From the cathedral ceilings with custom stained scissor beams in the great room with neighboring pristine white on white main kitchen and chef-grade prep kitchen beyond, to the luxurious spa-like dual master bathrooms, the aesthetics of this home are the epitome of timeless elegance. Every detail is geared toward creating an upscale retreat from the hectic pace of day-to-day life. A neutral backdrop and an abundance of natural light, paired with vibrant accents of yellow, blues, greens and mixed metals shine throughout the home.
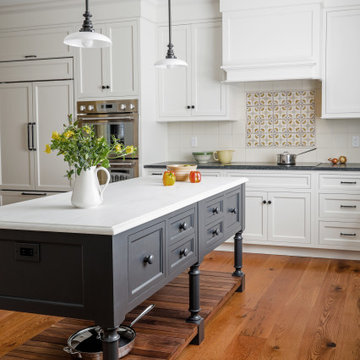
The island was made in one piece, with only the posts touching the floor. The lower section is walnut with slats. The drawers are all working drawers with items for the cook. The countertop is Imperial Danby marble with a delicate Dupont edge.
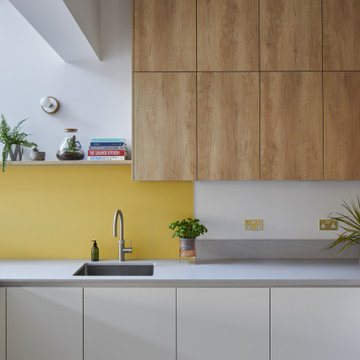
We love the clean and crisp lines of this beautiful German manufactured kitchen in Hither Green. The inclusion of the peninsular island which houses the Siemens induction hob, creates much needed additional work top space and is a lovely sociable way to cook and entertain. The completely floor to ceiling cabinets, not only look stunning but maximise the storage space available. The combination of the warm oak Nebraska doors, wooden floor and yellow glass splash back compliment the matt white lacquer doors perfectly and bring a lovely warmth to this open plan kitchen space.
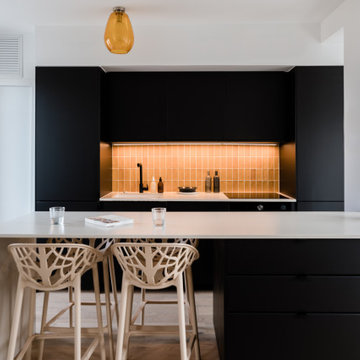
La cloison existante entre le séjour et la chambre initiale a été déposée pour agrandir au maximum la pièce de vie et créer une cuisine ouverte sur le salon avec îlot central, idéale pour accueillir famille et amis. On craque totalement pour la faïence effet zellige doré, le plan de travail en quartz Faro White ainsi que les détails des poignées en liseret noir de Poignées & Boutons.
1.131 Billeder af køkken med gul stænkplade og hvid bordplade
8
