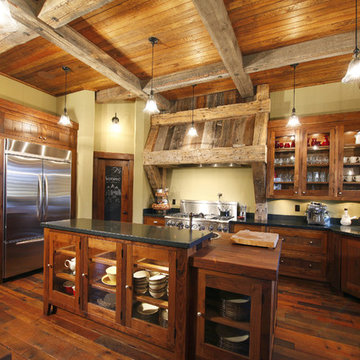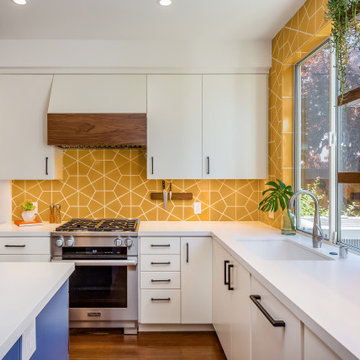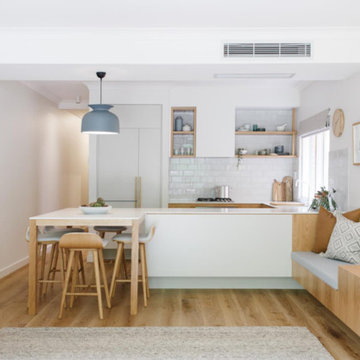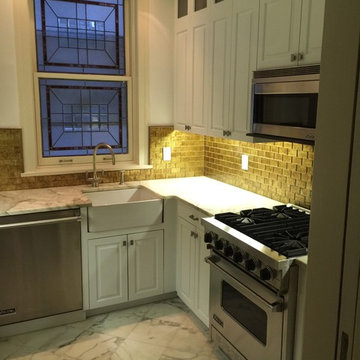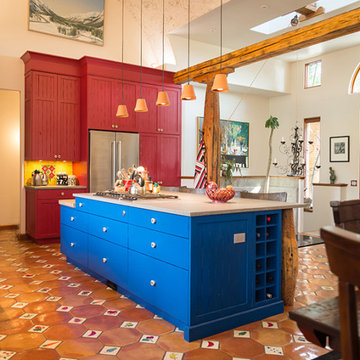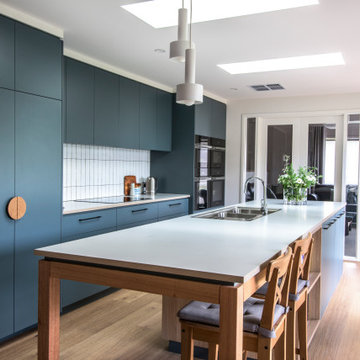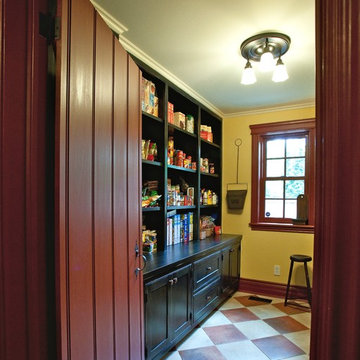2.286 Billeder af køkken med gul stænkplade
Sorteret efter:
Budget
Sorter efter:Populær i dag
141 - 160 af 2.286 billeder
Item 1 ud af 3
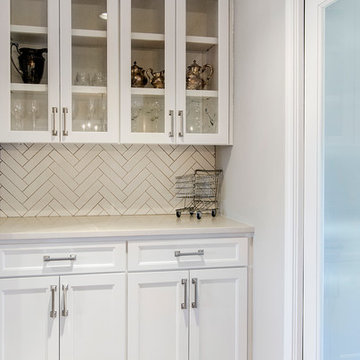
This once closed and cramped space received a major update and was transformed into a beautiful open and spacious kitchen/living to represent this family's lifestyle and taste. The unique herringbone pattern in the pantry and kitchen add a touch of class and the bathroom was given a facelift to update its look. Floorplan design by Chad Hatfield, CR, CKBR. Interior Design by Lindy Jo Crutchfield, Allied ASID, our on staff designer. Photography by Lauren Brown of Versatile Imaging.
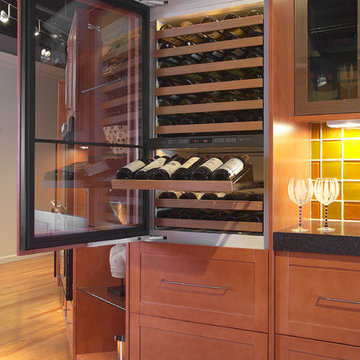
Sub-Zero wine storage integrates beautifully into any kitchen. Here's an urban contemporary kitchen wine bar in pear wood cabinetry. See it in person at Clarke in South Norwalk, CT. http://www.clarkecorp.com
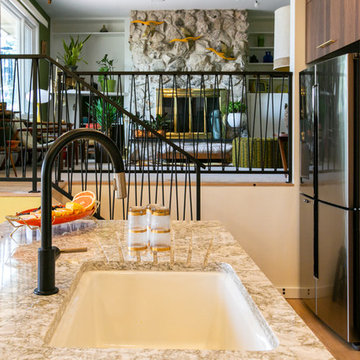
When a client tells us they’re a mid-century collector and long for a kitchen design unlike any other we are only too happy to oblige. This kitchen is saturated in mid-century charm and its custom features make it difficult to pin-point our favorite aspect!
Cabinetry
We had the pleasure of partnering with one of our favorite Denver cabinet shops to make our walnut dreams come true! We were able to include a multitude of custom features in this kitchen including frosted glass doors in the island, open cubbies, a hidden cutting board, and great interior cabinet storage. But what really catapults these kitchen cabinets to the next level is the eye-popping angled wall cabinets with sliding doors, a true throwback to the magic of the mid-century kitchen. Streamline brushed brass cabinetry pulls provided the perfect lux accent against the handsome walnut finish of the slab cabinetry doors.
Tile
Amidst all the warm clean lines of this mid-century kitchen we wanted to add a splash of color and pattern, and a funky backsplash tile did the trick! We utilized a handmade yellow picket tile with a high variation to give us a bit of depth; and incorporated randomly placed white accent tiles for added interest and to compliment the white sliding doors of the angled cabinets, helping to bring all the materials together.
Counter
We utilized a quartz along the counter tops that merged lighter tones with the warm tones of the cabinetry. The custom integrated drain board (in a starburst pattern of course) means they won’t have to clutter their island with a large drying rack. As an added bonus, the cooktop is recessed into the counter, to create an installation flush with the counter surface.
Stair Rail
Not wanting to miss an opportunity to add a touch of geometric fun to this home, we designed a custom steel handrail. The zig-zag design plays well with the angles of the picket tiles and the black finish ties in beautifully with the black metal accents in the kitchen.
Lighting
We removed the original florescent light box from this kitchen and replaced it with clean recessed lights with accents of recessed undercabinet lighting and a terrifically vintage fixture over the island that pulls together the black and brushed brass metal finishes throughout the space.
This kitchen has transformed into a strikingly unique space creating the perfect home for our client’s mid-century treasures.

The wood flooring wraps up the walls and ceiling in the kitchen creating a "wood womb": A complimentary contrast to the the pink custom cabinets, brass hardware, brass backsplash and brass island. Living room and entry beyond
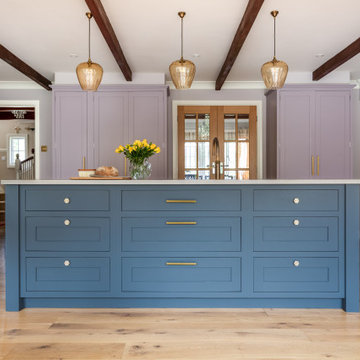
Complete remodel of family kitchen with bespoke cabinetry, renovated floor, glass pendants, ceramic tile splashback and quartz worktops
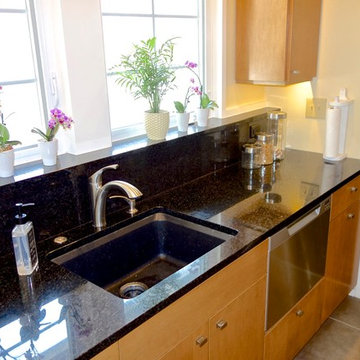
A full, tall granite backsplash all the way up to and including the window sill was my client's idea to create a dramatic work station with absolutely minimal maintenance. She wanted flowers on the sill...and wanted to create impact with the double window treatment. The wall had to be furred up to the sill for plumbing and electric lines. Disposal switch on countertop.
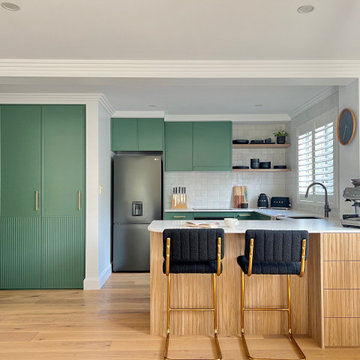
The Kitchen forms the center piece of this contemporary apartment renovation in Manly Vale.
Green is a colour that is really on trend in Interior Design at the moment. Green evokes emotions of calm and relaxation which helps create a welcoming and serene home environment.
Coupled with the layered textural elements in the form of the Zellige style tiles, custom door profiles and ribbed timber paneling this kitchen is bold yet refined and interesting from every angle.
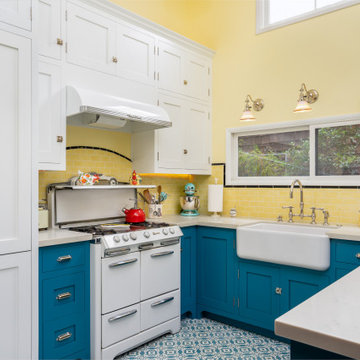
This small kitchen and dining nook is packed full of character and charm (just like it's owner). Custom cabinets utilize every available inch of space with internal accessories
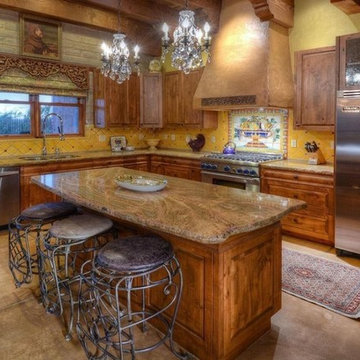
I design and manufacture custom cabinets for kitchens, bathrooms, entertainment centers and offices. The cabinets are built locally using quality materials and the most up-to date manufacturing processes available . I also have the Tucson dealership for The Pullout Shelf Company where we build to order pullout shelves for kitchens and bathrooms.
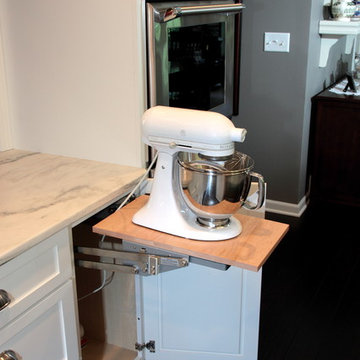
Newly remodeled kitchen with painted cabinetry, marble perimeter countertop, large island with solid wood countertop, hardwood hand scrapped flooring, tile backsplash, farm house sink, undercabinet lighting, pendant lighting
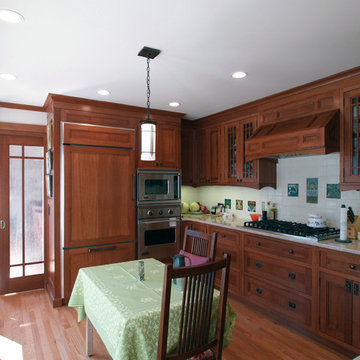
This kitchen features custom Arts & Crafts cabnitry in rift sawn oak. The custom pocjket doors are seeded art glass with rift sawn oak frames.
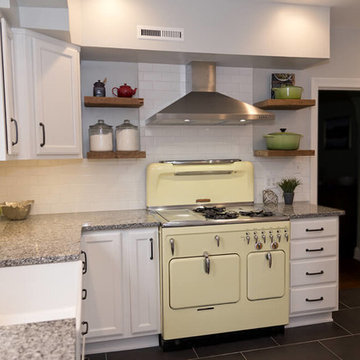
This kitchen is a perfect mix of vintage & modern. Homeowners, Arthur and Karen M, already had the vintage stove and they wanted “to modernize the kitchen without making the stove look completely out of place.” Karen thought the farm sink and reclaimed wood shelves would help. She knew she wanted grey granite counters with white cabinetry and an additional oven since the one in the vintage stove is tiny. Our designer took this kitchen from dark and dated to new and bright, showcasing the beauty of the vintage piece.
Cabinets: Allwood Maple-Ivory
Hardware: Bremen-Gun Metal-Pulls
Countertop: Granite-Azul Platino
Backsplash: Interceramic-Ultra White Gloss
Flooring: Extrema II glazed porcelain-Black-Silver Grout
Sink: Blanco-Apron/Farm-White, Faucet: Delta w/pull down spray
2.286 Billeder af køkken med gul stænkplade
8
