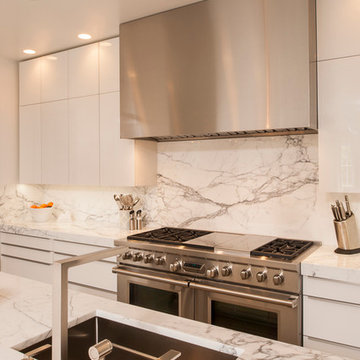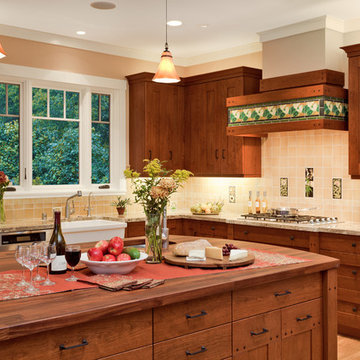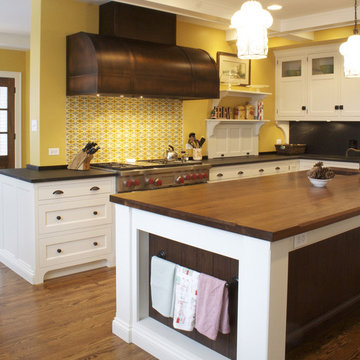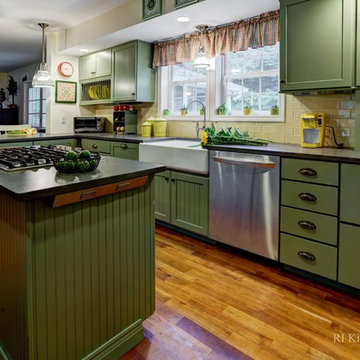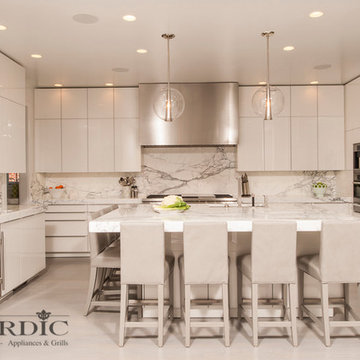575 Billeder af køkken med gul stænkplade
Sorteret efter:
Budget
Sorter efter:Populær i dag
81 - 100 af 575 billeder
Item 1 ud af 3
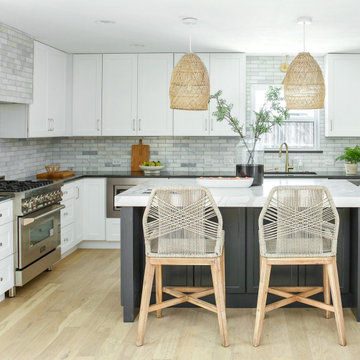
Coastal interior design by Jessica Koltun, designer and broker located in Dallas, Texas. This charming bungalow is beach ready with woven pendants, natural stone and coastal blues. White and navy blue charcoal cabinets, marble tile backsplash and hood, gold mixed metals, black and quartz countertops, gold hardware lighting mirrors, blue subway shower tile, carrara, contemporary, california, coastal, modern, beach, black painted brick, wood accents, white oak flooring, mosaic, woven pendants.
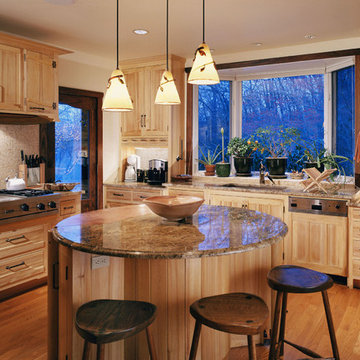
Using native Sycamore as the primary material, we designed this kitchen to create a sense of light and movement. The room’s energy arises from two features. First, the individual cabinets are defined by their placement and their changing heights. Second, the circular island connects all of the separate cabinets by function. The lively mix of materials, wood, stone, tile and copper, blend and reflect light in different intensities, serving each of the kitchen’s purposes. Although many interiors mix various media, an intimate knowledge of their working properties and compatibility is critical to a natural, harmonious combination. This is the world of custom cabinet design and master craftsmanship. Project 6425.1 Photographer Phillip Beaurline
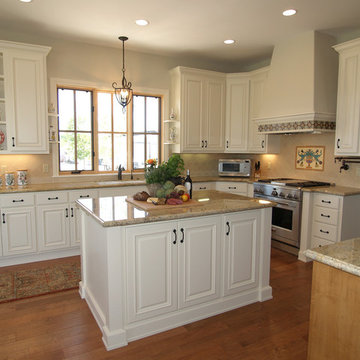
This charming gourmet kitchen was built from blue print (API Architects) with careful attention to old world details. Hand carved and glazed tiles, rounded corner shelves in the windows, period inspired light fixtures and hand-hewn wood floors make this space feel as though it has always been here. A perfect marriage of old world charm & today's technology. Photo Credit: Darlene Price, Priority Graphics
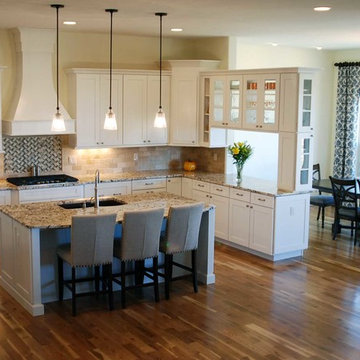
Pictured is the open floor plan for this home. With the kitchen and dining room open to the living room and entry area. The natural light is spectacular in this area. The kitchen with its peninsula and island allow for plenty of storage. The cabinets are Waypoint, shaker style in white. Cabinets in the peninsula have glass panels to allow for enhanced design opportunities. The peninsula is double sided allowing access from the dining room area. The island accommodates the sink, dishwasher, and concealed trash basket. The refrigerator is 36" French door style
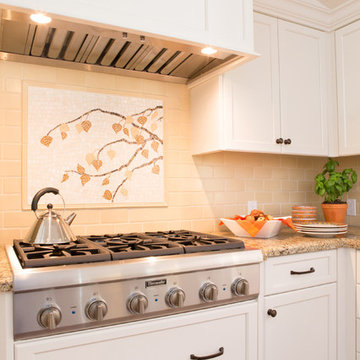
The kitchen was a full remodel which incorporated all new high-end appliances like a 48” Sub Zero refrigerator and Thermador cooktop and ovens. Bead board was added to the ceiling and a heavy crown molding adds detail to the transitional kitchen. The cabinets are painted Swiss coffee by Benjamin Moore, which contrast against the brown granite and creamy subway tile backsplash. A custom mosaic is the centerpiece of the kitchen, adding an organic element. The refrigerator and dishwasher are paneled to help conceal the appliances. A wine fridge was incorporated into the peninsula. Pendants add extra light to peninsula where there is bar stools for extra seating. Photography by: Erika Bierman
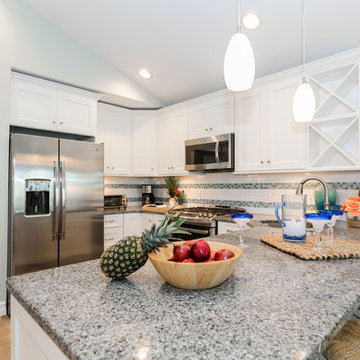
Avalon New Jersey is all about freedom, recreation for family and friends, great nightlife, and fabulous shopping. This bayfront beach home allows for residents to relax, enjoy great views from balconies and rear floating dock. People come to Avalon is known for outdoor activities, beautiful beaches on the Jersey Shore, while shops and restaurants are right near by.
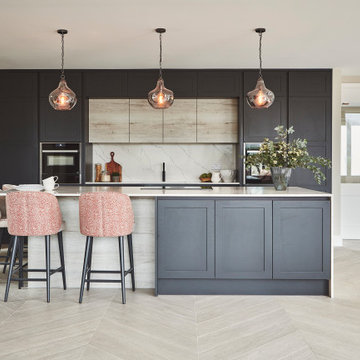
The heart of this modern family home features a large open-plan kitchen, dining and living area. The kitchen is fitted with floor-to-ceiling cabinetry to maximise storage.

Beautiful transformation from a traditional style to a beautiful sleek warm environment. This luxury space is created by Wood-Mode Custom Cabinetry in a Vanguard Plus Matte Classic Walnut. The interior drawer inserts are walnut. The back lit surrounds around the ovens and windows is LED backlit Onyx Slabs. The countertops in the kitchen Mystic Gold Quartz with the bar upper are Dekton Keranium Tech Collection with Legrand Adorne electrical outlets. Appliances: Miele 30” Truffle Brown Convection oven stacked with a combination Miele Steam and convection oven, Dishwasher is Gaggenau fully integrated automatic, Wine cooler, refrigerator and freezer is Thermador. Under counter refrigeration is U Line. The sinks are Blanco Solon Composite System. The ceiling mount hood is Futuro Skylight Series with the drop down ceiling finished in a walnut veneer.
The tile in the pool table room is Bisazza Mosaic Tile with cabinetry by Wood-Mode Custom Cabinetry in the same finishes as the kitchen. Flooring throughout the three living areas is Eleganza Porcelain Tile.
The cabinetry in the adjoining family room is Wood-Mode Custom Cabinetry in the same wood as the other areas in the kitchen but with a High Gloss Walnut. The entertainment wall is Limestone Slab with Limestone Stack Stone. The Lime Stone Stack Stone also accents the pillars in the foyer and the entry to the game room. Speaker system throughout area is SONOS wireless home theatre system.
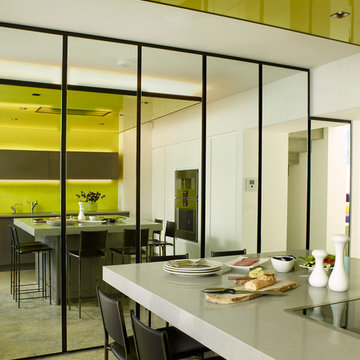
We worked closely with Mowlem & Co on the kitchen design, which has been carefully integrated into the overall architecture, aided by using a similar palette. As a result, this rather small room feels brighter and larger than it actually is.
Photographer: Rachael Smith
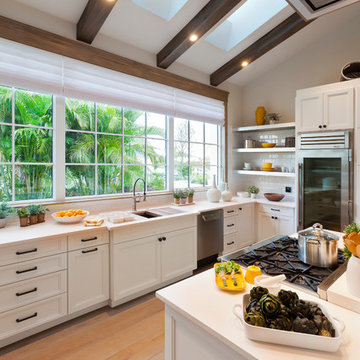
Visit The Korina 14803 Como Circle or call 941 907.8131 for additional information.
3 bedrooms | 4.5 baths | 3 car garage | 4,536 SF
The Korina is John Cannon’s new model home that is inspired by a transitional West Indies style with a contemporary influence. From the cathedral ceilings with custom stained scissor beams in the great room with neighboring pristine white on white main kitchen and chef-grade prep kitchen beyond, to the luxurious spa-like dual master bathrooms, the aesthetics of this home are the epitome of timeless elegance. Every detail is geared toward creating an upscale retreat from the hectic pace of day-to-day life. A neutral backdrop and an abundance of natural light, paired with vibrant accents of yellow, blues, greens and mixed metals shine throughout the home.

Inspiration came from hand paint French tiles from the wife's mother. Dress Blues by Sherwin Willaims was chosen for the island and the window trim as the focal point of the kitchen. The home owner had collected many antique copper pieces, so copper finishes were incorporated from the lighting, to the hood panels to the rub-through on the bronze cabinet hardware.
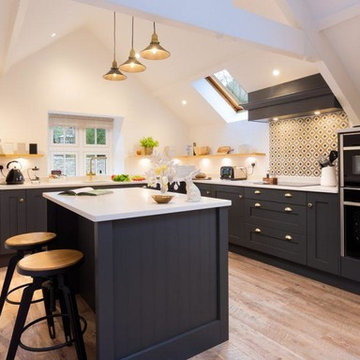
This graphite shaker kitchen in the Lake District plays beautifully with dark and light. The dark, bold doors bring a more modern and bold look to the country kitchen, whilst the white painted beams allow for balance, and a light and spacious room. Avoiding dark wall units and opting instead for light open shelving, also keeps the light open feel. The use of pearl calacatta worktops compliments the room perfectly, and the matching materials in the tap, pendants and handles bring an overall warmth and glow to the kitchen. We LOVE the contrasting tiles behind the hob, which beautifully ties the kitchen together.
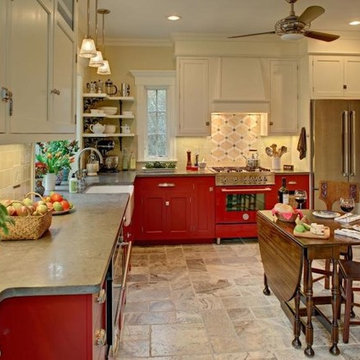
Several construction changes opened up the kitchen to daylight and space: relocating the powder room, relocating the door and adding a large bay window. The red Bertazzoni range was the inspiration for the colors in the kitchen and the base cabinets were color matched to it. From the start, we committed to green design, materials & practices wherever possible. Photo: Wing Wong
As seen in designNJ magazine, Sustainable Solution - A Montclair kitchen gets a makeover in red and "green", April/May 2012
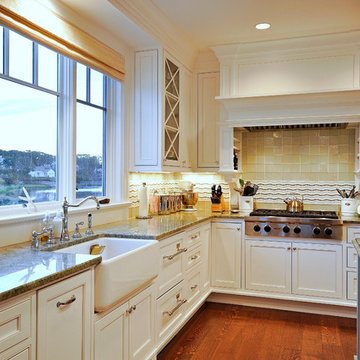
Restricted by a compact but spectacular waterfront site, this home was designed to accommodate a large family and take full advantage of summer living on Cape Cod.
The open, first floor living space connects to a series of decks and patios leading to the pool, spa, dock and fire pit beyond. The name of the home was inspired by the family’s love of the “Pirates of the Caribbean” movie series. The black pearl resides on the cap of the main stair newel post.
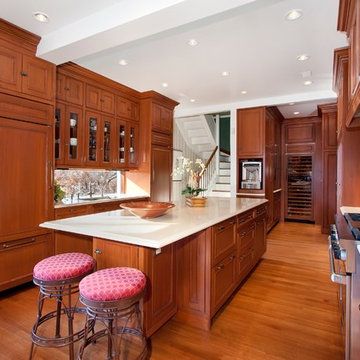
Elizabeth Taich Design is a Chicago-based full-service interior architecture and design firm that specializes in sophisticated yet livable environments.
575 Billeder af køkken med gul stænkplade
5
