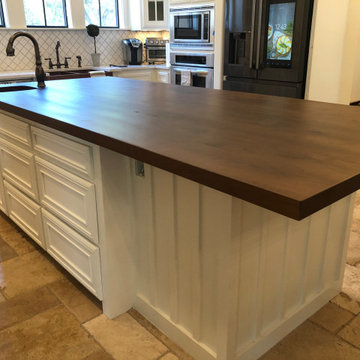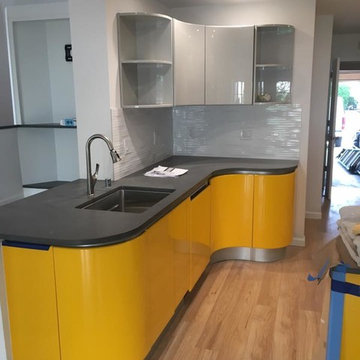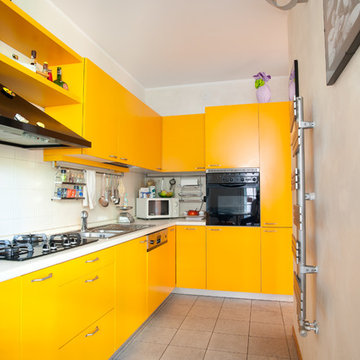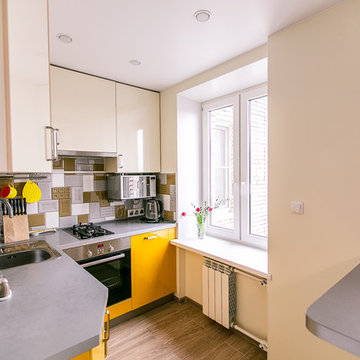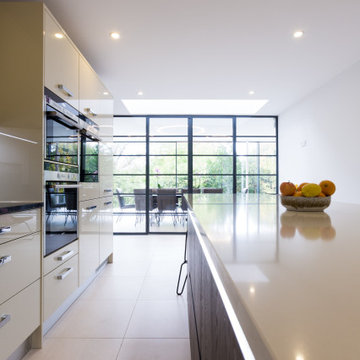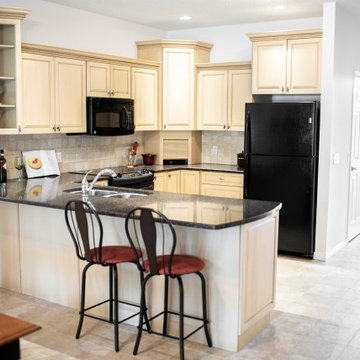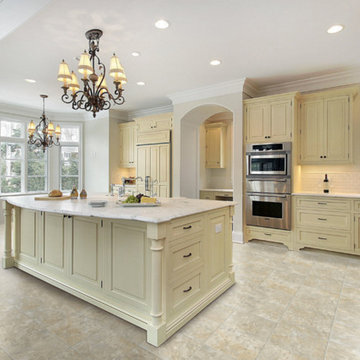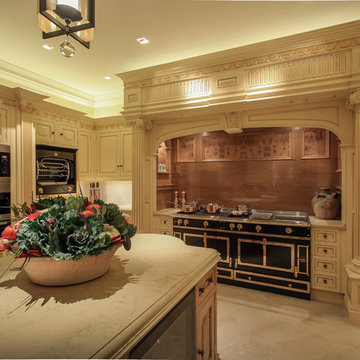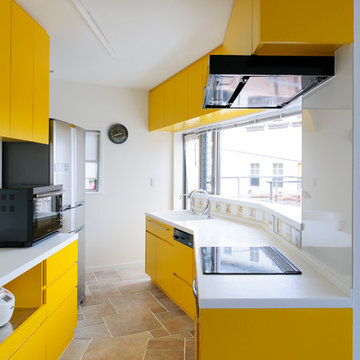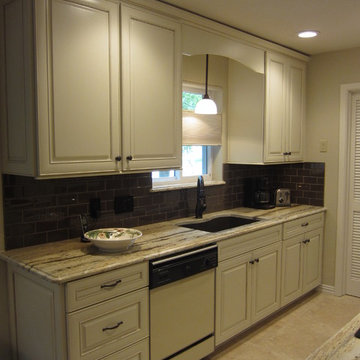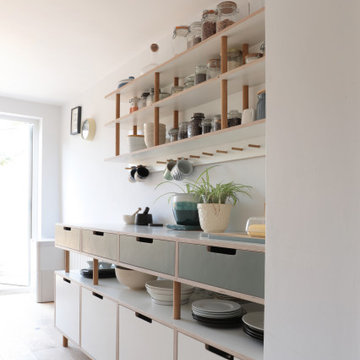474 Billeder af køkken med gule skabe og beige gulv
Sorteret efter:
Budget
Sorter efter:Populær i dag
101 - 120 af 474 billeder
Item 1 ud af 3
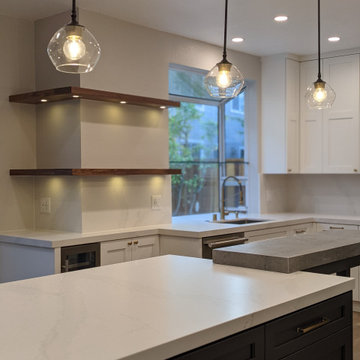
This is Design-Build Project by Kitchen Inspiration Inc.
Custom Cabinets: Sollera Fine Cabinetry
Custom Countertop: Silestone
Hardware: Top Knobs
Flooring: Engineer Wood Floor
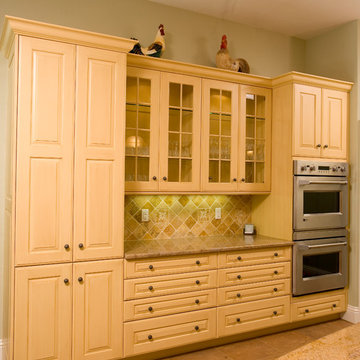
Southwest Florida’s hot summers and mild winters, along with amenity-rich communities and beautiful homes, attract retirees from around the world every year. And, it is not uncommon to see these active adults choosing to spend their summers away from Florida, only to return for the fall/winter.
For our fabulous clients, that’s exactly what they did. After spending summers in Michigan, and winters in Bonita Springs, Florida, they decided to set down some roots. They purchased a home in Bonita Bay where they had enough space to build a guest suite for an aging parent who needed around the clock care.
After interviewing three different contractors, the chose to retain Progressive Design Build’s design services.
Progressive invested a lot of time during the design process to ensure the design concept was thorough and reflected the couple’s vision. Options were presented, giving these homeowners several alternatives and good ideas on how to realize their vision, while working within their budget. Progressive Design Build guided the couple all the way—through selections and finishes, saving valuable time and money.
When all was said and done, the design plan included a completely remodeled master suite, a separate master suite for the couple’s aging parents, a new kitchen, family room entertainment area, and laundry room. The cozy home was renovated with tiled flooring throughout, with the exception of carpeting in the bedrooms. Progressive Design Build modified some interior walls, created Wainscoted panels, a new home office, and completely painted the home inside and out.
This project resulted in the first of four additional projects this homeowner would complete with Progressive Design Build over the next five years.
Kitchen: Varying heights and depths breaks up that long wall of DuraSupreme Cabinetry. Includes tumbled marble back splash and radiused island.
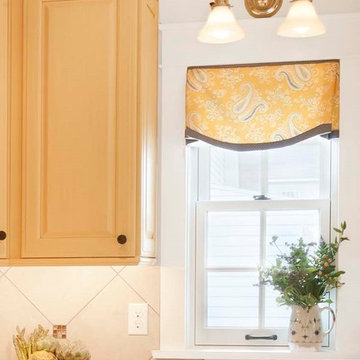
A new addition to this tiny bungalow accomodates a new kitchen featuring yellow cabinetry. Light and bright, the kitchen features historic reproduction lighting by Rejuvenation, and custom upholstered barstools by Ballard Designs. Interior design by Kristine Robinson of Robinson Interiors and photogrphy by Katrina Mojzesz.
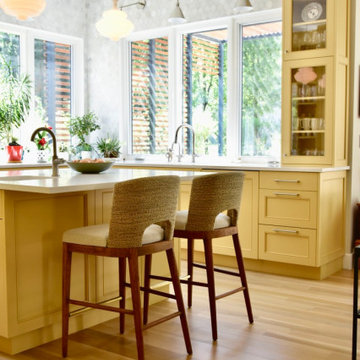
Marble arabesque shaped tile by Waterworks covers the two outside walls. The texture and quality they convey is delicious. While the yellow cabinets are colorful, they also somehow read as neutral. The chairs are from McGee and Co. Cabinetry by Plato Woodwork.
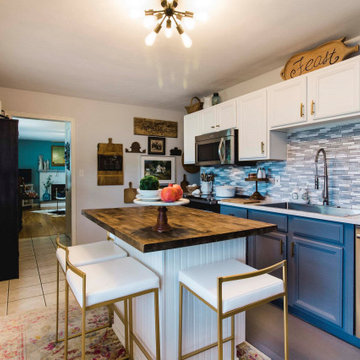
We maximized the style and space i this small kitchen. The cabinets were painted, custom island built, new counter tops, appliances and back splash.
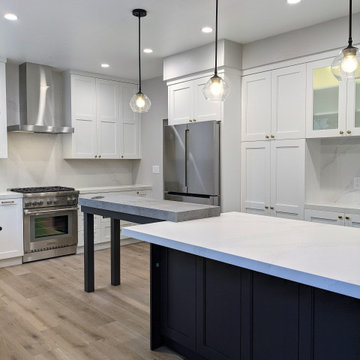
This is Design-Build Project by Kitchen Inspiration Inc.
Custom Cabinets: Sollera Fine Cabinetry
Custom Countertop: Silestone
Hardware: Top Knobs
Flooring: Engineer Wood Floor
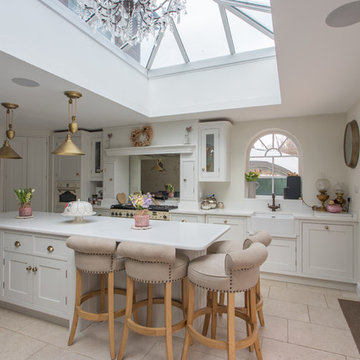
When the kitchen is referred to as the heart of the home, this must be the kitchen in mind! Homely and traditional yet full of light and brightness, this Inframe Shaker kitchen from our Handmade in Hitchin range features a super-sized island with ample seating for 3 with bespoke engravings on the drawers. Look carefully and this personal touch is also in the tall, angled walk-in pantry. The classic design is perfect for the traditional cooker and accessories but still manages to look up to date with the eye catching candelabra and stunning Antiqued Mirror Splashback in a Vintage finish. Hand painted in Farrow and Ball’s Strong White creates a lovely bright finish which perfectly offsets the Antique Brass handles and accents of bronze throughout the kitchen.
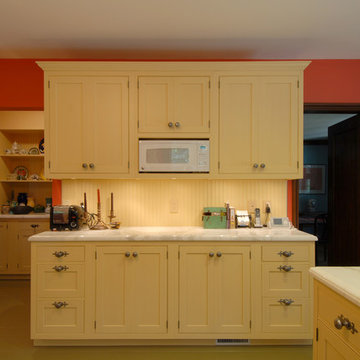
We designed this kitchen around a Wedgwood stove in a 1920s brick English farmhouse in Trestle Glenn. The concept was to mix classic design with bold colors and detailing.
Photography by: Indivar Sivanathan www.indivarsivanathan.com
474 Billeder af køkken med gule skabe og beige gulv
6
