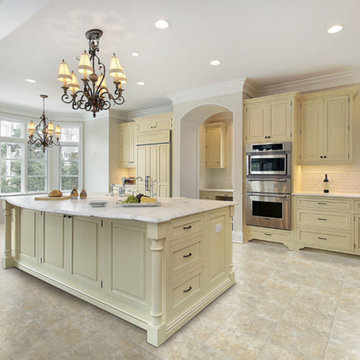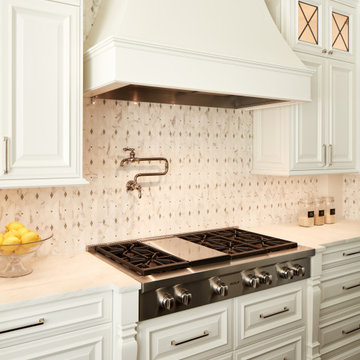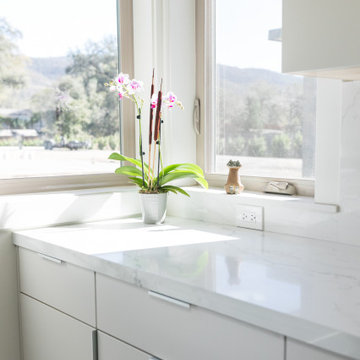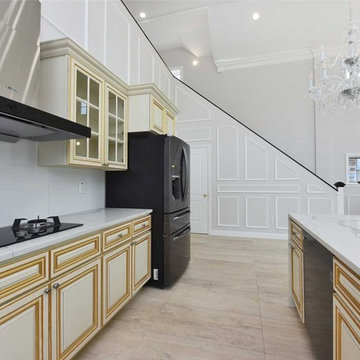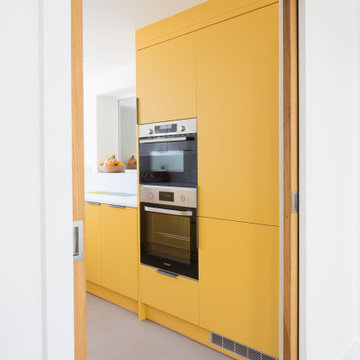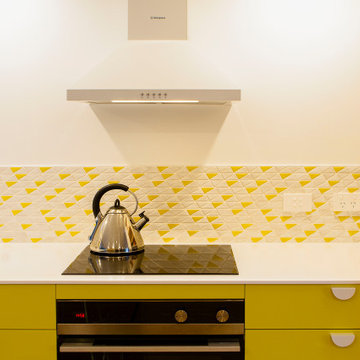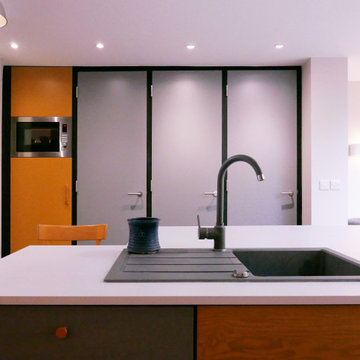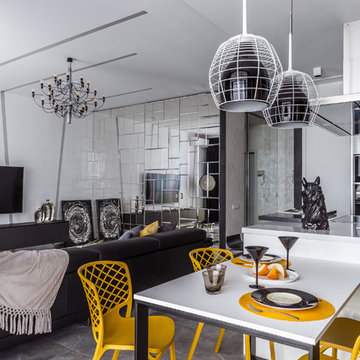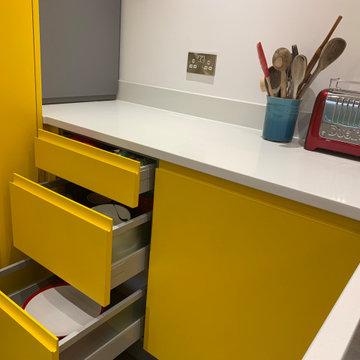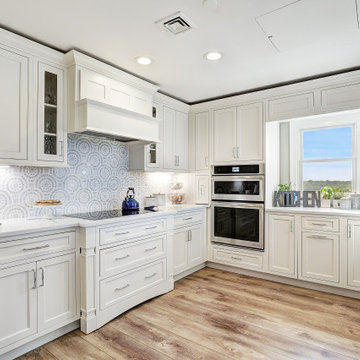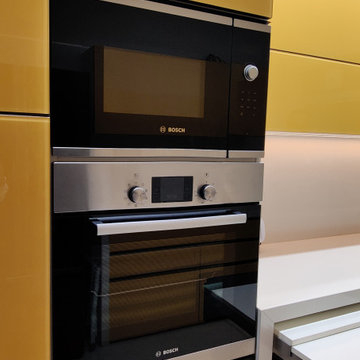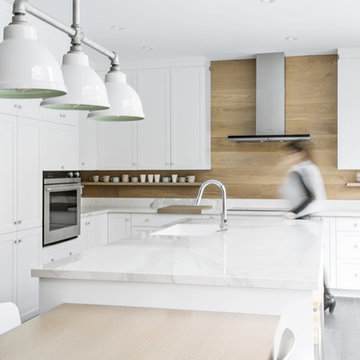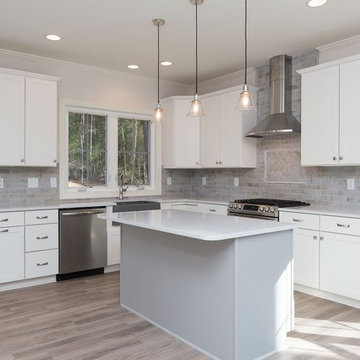874 Billeder af køkken med gule skabe og hvid bordplade
Sorteret efter:
Budget
Sorter efter:Populær i dag
141 - 160 af 874 billeder
Item 1 ud af 3
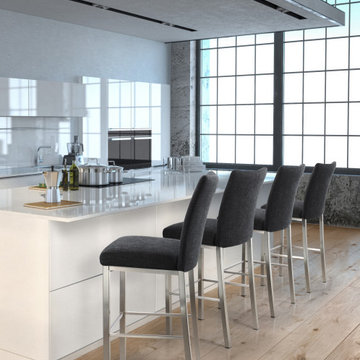
Bring the Biscaro bar stool into your breakfast nook, kitchen, or home bar. Its cozy seat and generously padded back cushion gives comfort for you and your guests for hours.
It’s also very versatile and will transform into a variety of design styles.
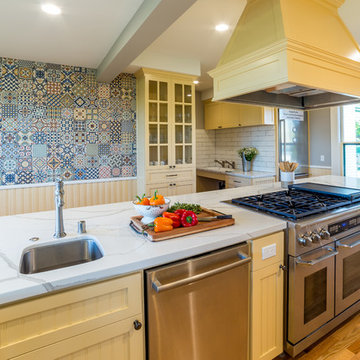
This project came to be when the Olivewood Gardens Learning Center wanted to upgrade their kitchen without losing the historical aesthetic and character of the home. In order to maximize space and create a flow that would be conducive to the group cooking classes that are one of their signature programs, the kitchen floorplan was essentially "flipped," creating functional workspace and room for an oversized island. The kitchen was updated with new cabinetry, appliances, custom hood, and a fun backsplash as a focal point above the sink. Specific attention to detail was given to each selection, down to the Kohler plumbing fixtures, to give the space an updated feel that fit seamlessly with the property's heritage.
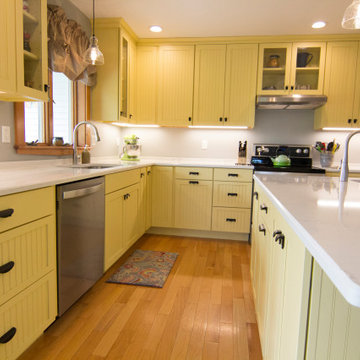
Bright and sunny. Open, yet cozy. This kitchen combines comfort with functionality, spiced with the perfect shade of butter yellow.
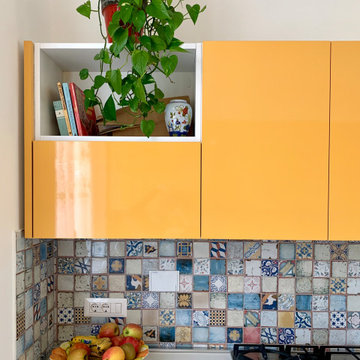
Cucina giallo e bianco "ARAN" / Yellow and white "ARAN" kitchen
Ceramica "Casamoda 28", serie Rinascimento"
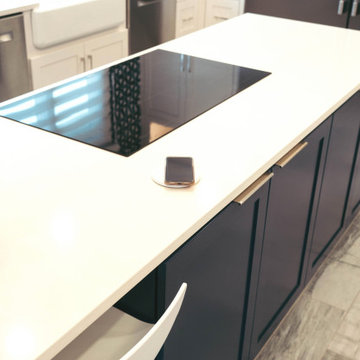
This dark, dreary kitchen was large, but not being used well. The family of 7 had outgrown the limited storage and experienced traffic bottlenecks when in the kitchen together. A bright, cheerful and more functional kitchen was desired, as well as a new pantry space.
We gutted the kitchen and closed off the landing through the door to the garage to create a new pantry. A frosted glass pocket door eliminates door swing issues. In the pantry, a small access door opens to the garage so groceries can be loaded easily. Grey wood-look tile was laid everywhere.
We replaced the small window and added a 6’x4’ window, instantly adding tons of natural light. A modern motorized sheer roller shade helps control early morning glare. Three free-floating shelves are to the right of the window for favorite décor and collectables.
White, ceiling-height cabinets surround the room. The full-overlay doors keep the look seamless. Double dishwashers, double ovens and a double refrigerator are essentials for this busy, large family. An induction cooktop was chosen for energy efficiency, child safety, and reliability in cooking. An appliance garage and a mixer lift house the much-used small appliances.
An ice maker and beverage center were added to the side wall cabinet bank. The microwave and TV are hidden but have easy access.
The inspiration for the room was an exclusive glass mosaic tile. The large island is a glossy classic blue. White quartz countertops feature small flecks of silver. Plus, the stainless metal accent was even added to the toe kick!
Upper cabinet, under-cabinet and pendant ambient lighting, all on dimmers, was added and every light (even ceiling lights) is LED for energy efficiency.
White-on-white modern counter stools are easy to clean. Plus, throughout the room, strategically placed USB outlets give tidy charging options.
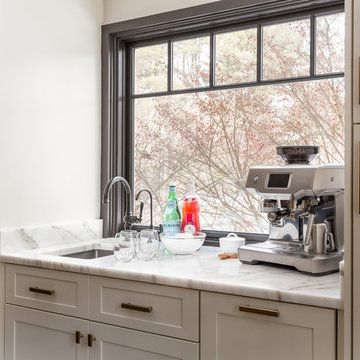
A view of the beverage/coffee center with an extra sink. and a separate integrated 18" Miele dishwasher. The new window is trimmed in black to contrast with the white cabinetry. Pantry cabinets are to the right of the beverage/coffee center. The countertop is Eureka Danby marble and the hardware is Honey Bronze Knightsbridge from #TopKnobs.
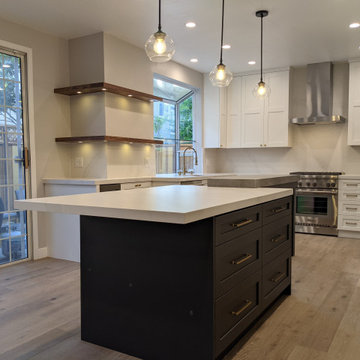
This is Design-Build Project by Kitchen Inspiration Inc.
Custom Cabinets: Sollera Fine Cabinetry
Custom Countertop: Silestone
Hardware: Top Knobs
Flooring: Engineer Wood Floor
874 Billeder af køkken med gule skabe og hvid bordplade
8
