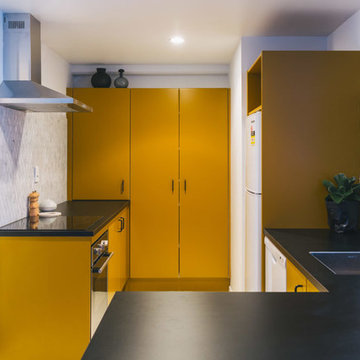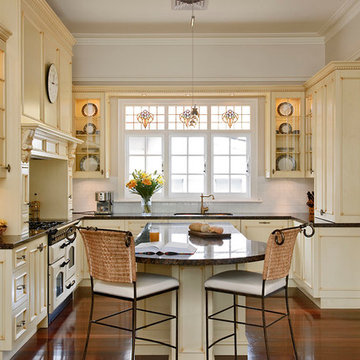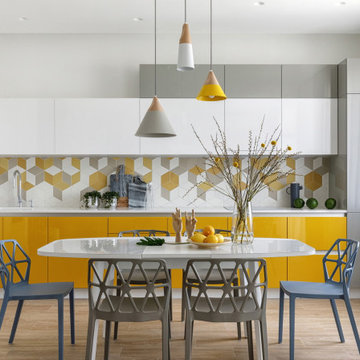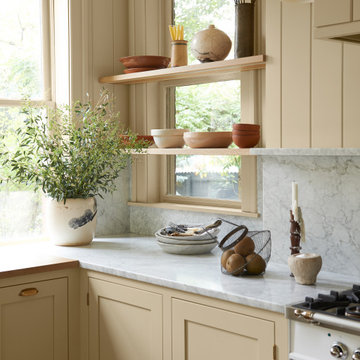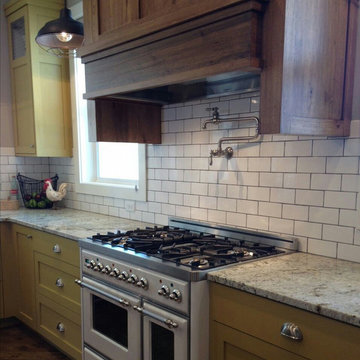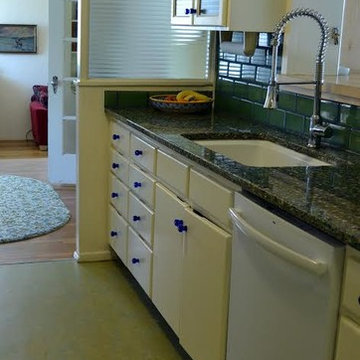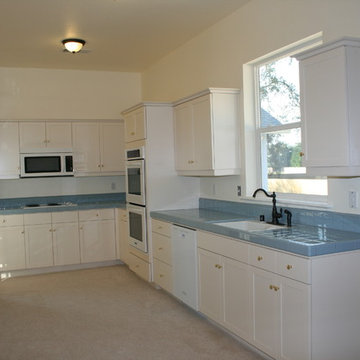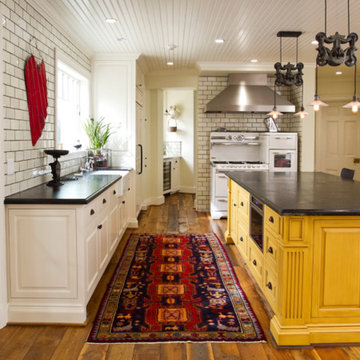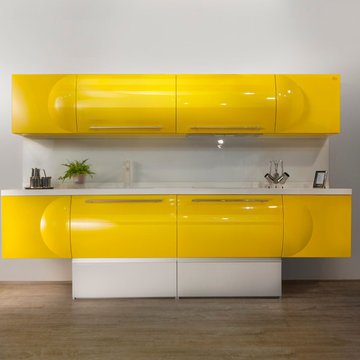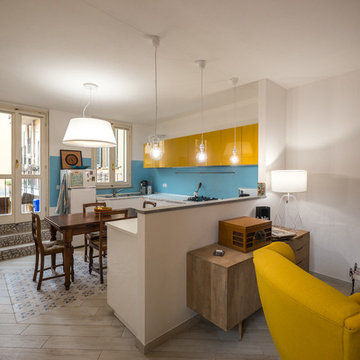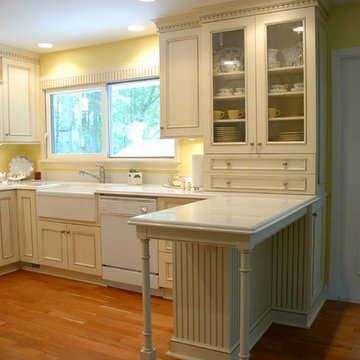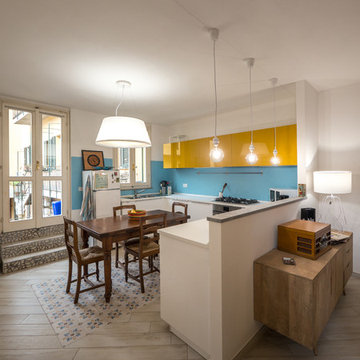444 Billeder af køkken med gule skabe og hvide hvidevarer
Sorteret efter:
Budget
Sorter efter:Populær i dag
21 - 40 af 444 billeder
Item 1 ud af 3
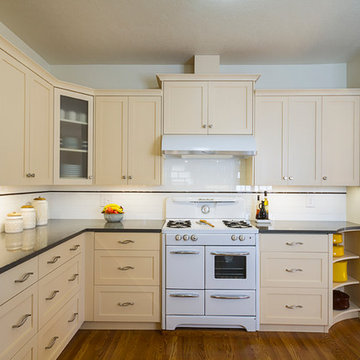
The reconditioned stove is original to the house. A retro style range hood provides modern ventilation. The curved open shelves mimic the original cabinetry design.
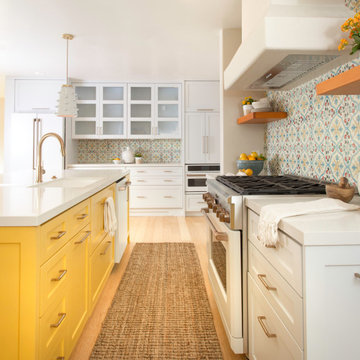
All custom made cabinetry that was color matched to the entire suite of GE Cafe matte white appliances paired with champagne bronze hardware that coordinates beautifully with the Delta faucet and cabinet / drawer hardware. The counter surfaces are Artic White quartz with custom hand painted clay tiles for the entire range wall with custom floating shelves and backsplash. We used my favorite farrow & ball Babouche 223 (yellow) paint for the island and Sherwin Williams 7036 Accessible Beige on the walls. Hanging over the island is a pair of glazed clay pots that I customized into light pendants. We also replaced the builder grade hollow core back door with a custom designed iron and glass security door. The barstools were a fabulous find on Craigslist that we became mixologists with a selection of transparent stains to come up with the perfect shade of teal and we installed brand new bamboo flooring!
This was such a fun project to do, even amidst Covid with all that the pandemic delayed, and a much needed burst of cheer as a daily result.
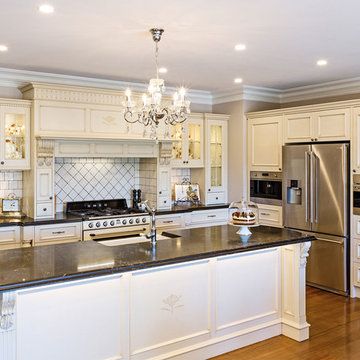
This french provincial kitchen has all the trimmings: farmhouse butler sink, large chimney breast, detailed capping, reeded pillasters, corbels, turned posts & decorative skirting all finished in a café latte patina paint finish. The kitchen is large in size and provides plenty of storage with 2 pantrys plus an appliance cabinet to keep everything in it’s place.
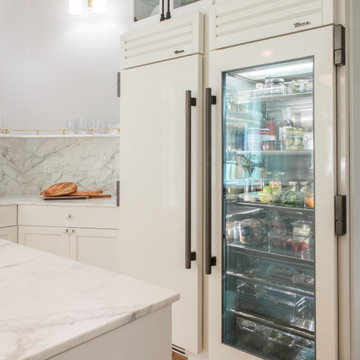
My clients are big chefs! They have a gorgeous green house that they utilize in this french inspired kitchen. They were a joy to work with and chose high-end finishes and appliances! An 86" long Lacranche range direct from France, True glass door fridge and a bakers island perfect for rolling out their croissants!
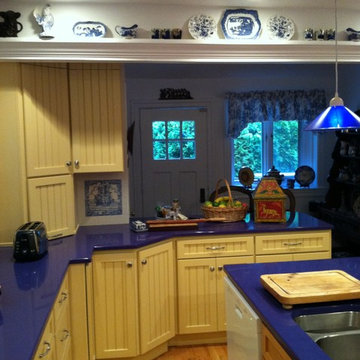
Warm and sunny French Country style kitchen of beadboard style yellow painted cabinetry mixed with the deep royal blue quartz countertops.
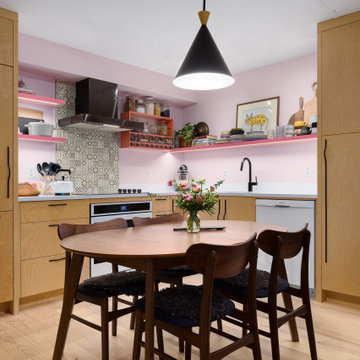
By not having any upper cabinets, the space feels less crowded and bigger, as if it belongs to a larger home. The few cabinets in the kitchen are efficiently utilized, but we had to compensate for storage elsewhere.
We have designed a custom hutch for Michelle that serves multiple purposes. It not only provides storage for overstock from the kitchen but also acts as a hub for her electronics, paperwork, printer, filing drawer, and craft supplies.
The kitchen is influenced by Scandinavian design, featuring playful shades of pink on the walls, the floating shelf, and the vintage spice cubby (coral). Timeless black and white accents throughout the space complement the pink accents in a subtle way.
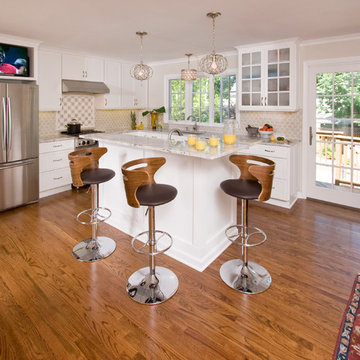
By relocating the Dining Room to the front of the house and doing away with a first floor formal living room, we were able to create a more gracious kitchen with a casual hang out space and visual access to the Lower level living room.
444 Billeder af køkken med gule skabe og hvide hvidevarer
2
