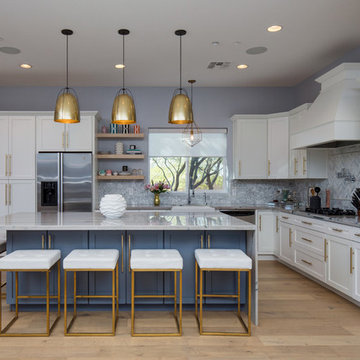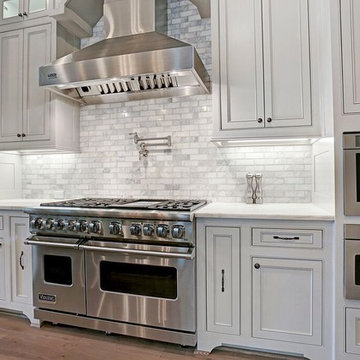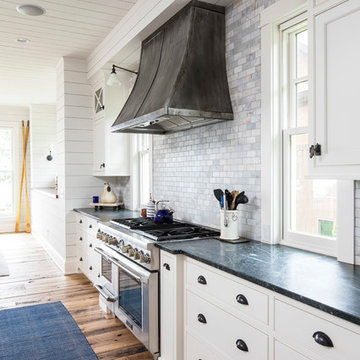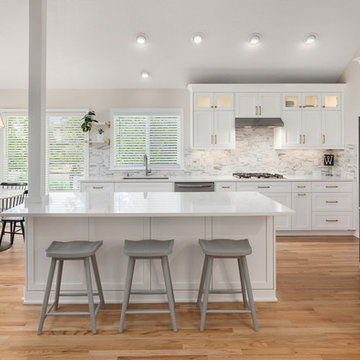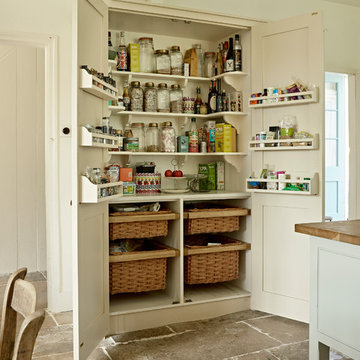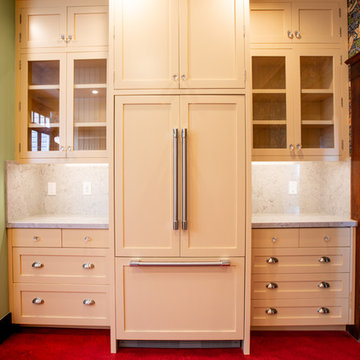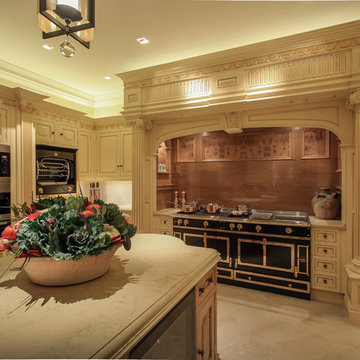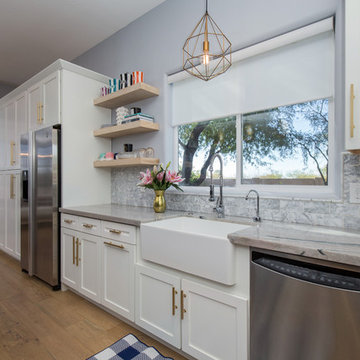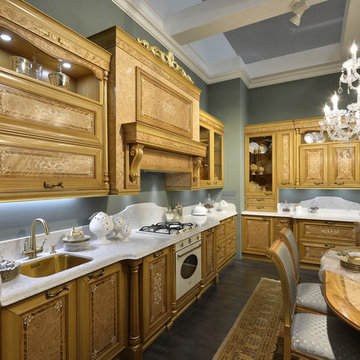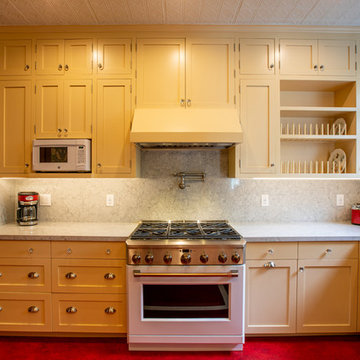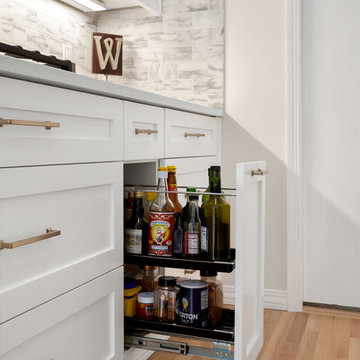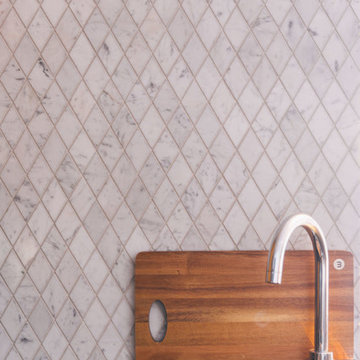102 Billeder af køkken med gule skabe og stænkplade med marmor
Sorteret efter:
Budget
Sorter efter:Populær i dag
21 - 40 af 102 billeder
Item 1 ud af 3
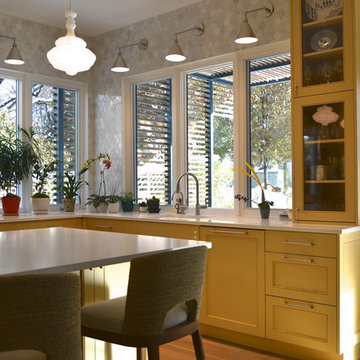
This kitchen is just the beginning of a whole house renovation and addition. Red Pepper was hired to specify all of the architectural interior finishes from door hardware and trim to flooring, paint colors, plumbing fixtures, etc. We also specified the exterior color finishes.
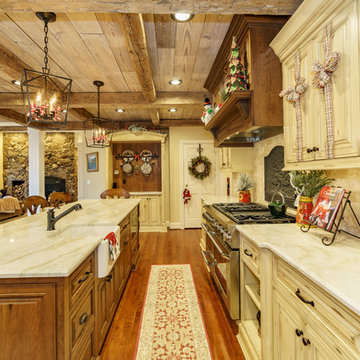
Look at the custom wood hood above this Wolf six burner with griddle, double ovens and warmer. This is a dream kitchen for any person who loves to cook and entertain!
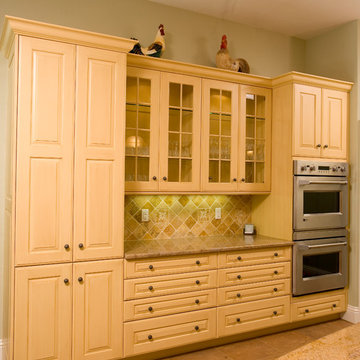
Southwest Florida’s hot summers and mild winters, along with amenity-rich communities and beautiful homes, attract retirees from around the world every year. And, it is not uncommon to see these active adults choosing to spend their summers away from Florida, only to return for the fall/winter.
For our fabulous clients, that’s exactly what they did. After spending summers in Michigan, and winters in Bonita Springs, Florida, they decided to set down some roots. They purchased a home in Bonita Bay where they had enough space to build a guest suite for an aging parent who needed around the clock care.
After interviewing three different contractors, the chose to retain Progressive Design Build’s design services.
Progressive invested a lot of time during the design process to ensure the design concept was thorough and reflected the couple’s vision. Options were presented, giving these homeowners several alternatives and good ideas on how to realize their vision, while working within their budget. Progressive Design Build guided the couple all the way—through selections and finishes, saving valuable time and money.
When all was said and done, the design plan included a completely remodeled master suite, a separate master suite for the couple’s aging parents, a new kitchen, family room entertainment area, and laundry room. The cozy home was renovated with tiled flooring throughout, with the exception of carpeting in the bedrooms. Progressive Design Build modified some interior walls, created Wainscoted panels, a new home office, and completely painted the home inside and out.
This project resulted in the first of four additional projects this homeowner would complete with Progressive Design Build over the next five years.
Kitchen: Varying heights and depths breaks up that long wall of DuraSupreme Cabinetry. Includes tumbled marble back splash and radiused island.
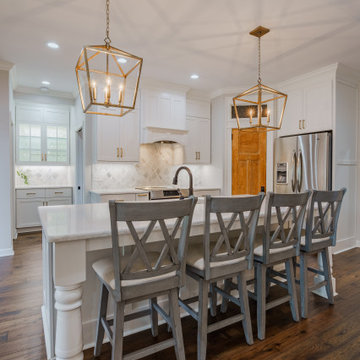
Phase One took this cramped, dated lake house into a flowing, open space to maximize highly trafficked areas and provide a better sense of togetherness. Upon discovering a master bathroom leak, we also updated the bathroom giving it a sensible and functional lift in style.
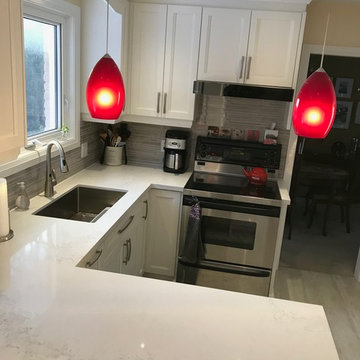
Kitchen Pro LZL Inc. - Build and Install
Design by Emily Wolf of Kitchen Pro LZL Inc.
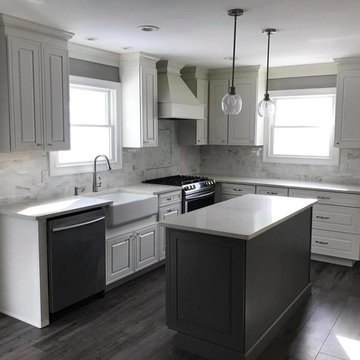
Most of the time the space doesn’t have to be huge or require an unattainable budget in order to make your dream kitchen a reality. As a company we strive to provide the most amount of value for our customers. Our highly skilled team has the knowledge to make all your pinned photos and story boards come to life.
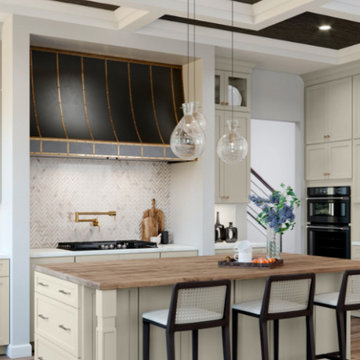
Waypoint Living Spaces kitchen cabinets in the 650 shaker door style and Painted Vanilla color. The counters are a combination of white quartz and a butcher block island. The backsplash is the same quartz everywhere except behind the hood, which is a chevron patterned marble. A custom black and gold feature hood and Honey Bronze hardware round out the project.
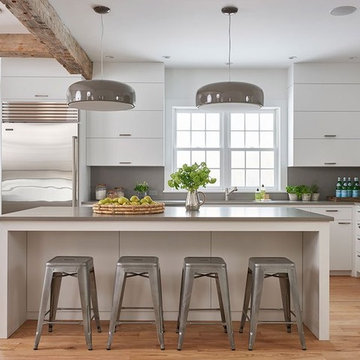
This is a unique residential kitchen makeover that CRS Cabinets performed on a client's home. This particular customer chose the 'Ontario White' color finish with the gray quartz counter tops. This distinct color choice gives your kitchen a modern look and will make your cabinets stand out. CRS Cabinets will help you make your kitchen cabinets the highlight of your house.
102 Billeder af køkken med gule skabe og stænkplade med marmor
2
