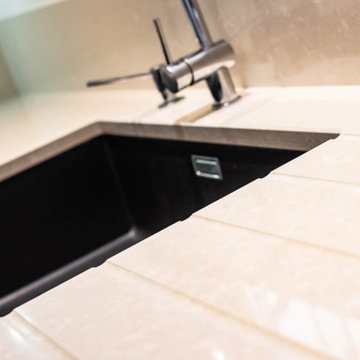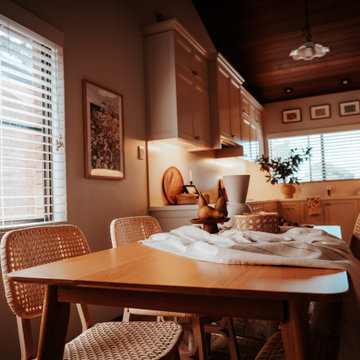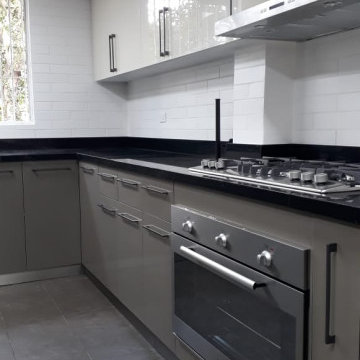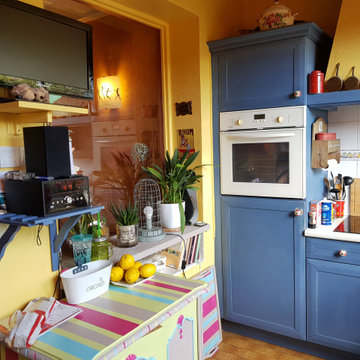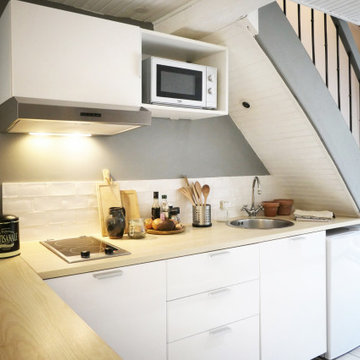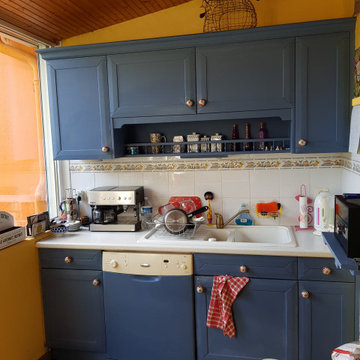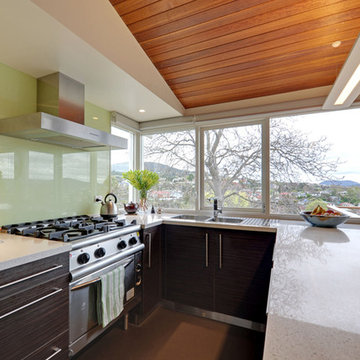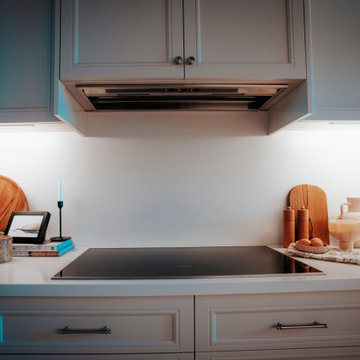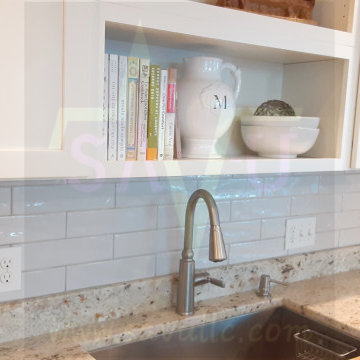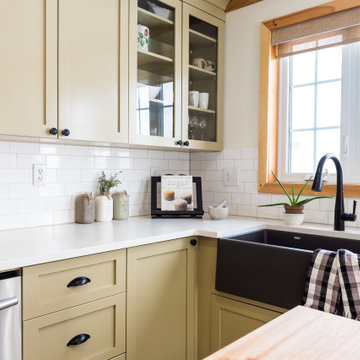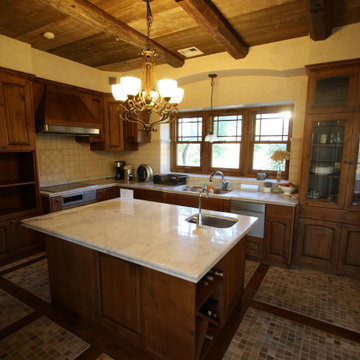176 Billeder af køkken med gulv af keramiske fliser og loft i skibsplanker
Sorteret efter:
Budget
Sorter efter:Populær i dag
41 - 60 af 176 billeder
Item 1 ud af 3
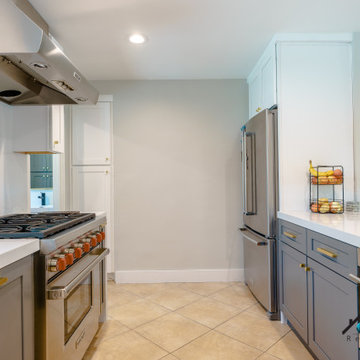
We turned this open concept kitchen in Northridge and upgraded it with cool new features such as the once laundry room that is a powder room. We remove an extensive soffit that went through the kitchen to the dining room. The dining room now has exposed beams and white wooden shiplap for a high ceiling effect and a new chandelier. The kitchen received a brand new set of white/gray shaker cabinets, white marble countertops, new appliances, gold hardware accents, new outlets, and recessed lighting. We closed the doorway from the kitchen to the bathroom nearby to create more privacy for the bedroom and extend the hallway space. We also extended the depth of the pantry space by pushing the closet space a little bit further out. We installed 45 linear feet of a combination of white and gray shaker cabinets. We installed a beautiful Wolf stovetop and dishwasher.
For the powder room, we installed a new vanity, stackable washer/dryer, storage cabinets, tile flooring, and a new toilet.
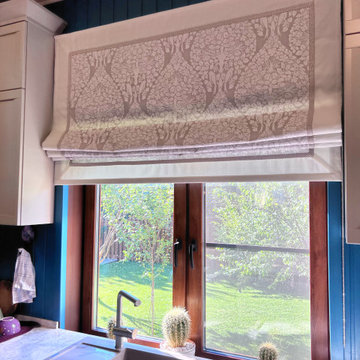
Римская штора из хлопка печатным орнаментом под заказ. По периметру идет отделка однотонным кантом из рогожки и плетенной тесьмой.
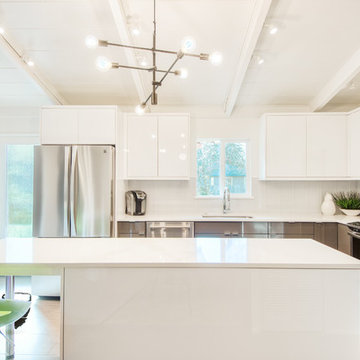
2 tone high gloss cabinetry with quartz counters and a large format glass backsplash. An open end on the counter supported by chrome legs leaves a place to sit and have a meal.
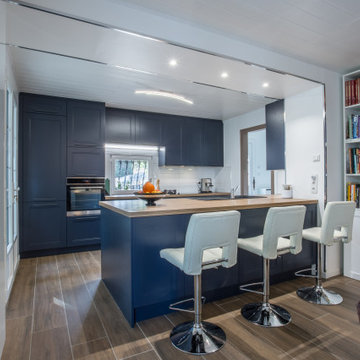
Rénovation complète d'un rdc dans une villa, ouverture du mur de séparation cuisine salle à manger et création d'un îlot de cuisine convivial.
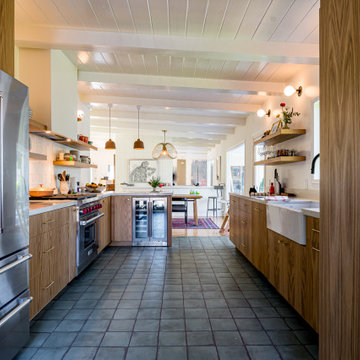
A rustic complete remodel with warm wood cabinetry and wood shelves. This modern take on a classic look will add warmth and style to any home. White countertops and grey oceanic tile flooring provide a sleek and polished feel. The master bathroom features chic gold mirrors above the double vanity and a serene walk-in shower with storage cut into the shower wall. Making this remodel perfect for anyone looking to add modern touches to their rustic space.
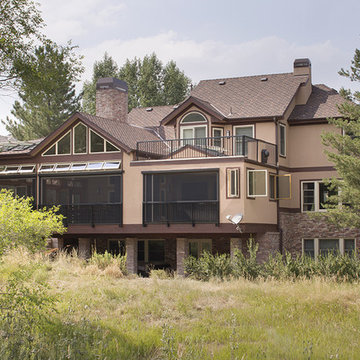
A beautifully created outdoor kitchen that is also indoor. There are unique outdoor aoppliances such as a pizza oven, gas grill, bbq, several beverage fridges and more. The walls can be opened in warmer months to feel as though you are outside. Rustic, distressed cabinetry and a wild granite complement eachother.
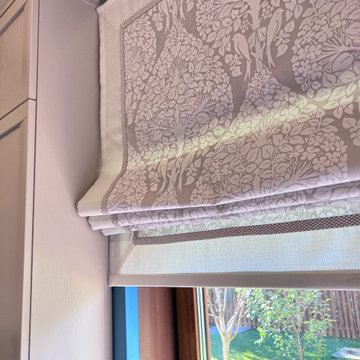
Римская штора из хлопка печатным орнаментом под заказ. По периметру идет отделка однотонным кантом из рогожки и плетенной тесьмой.
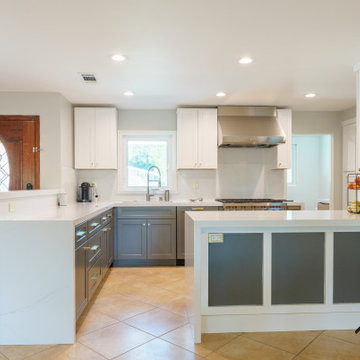
We turned this open concept kitchen in Northridge and upgraded it with cool new features such as the once laundry room that is a powder room. We remove an extensive soffit that went through the kitchen to the dining room. The dining room now has exposed beams and white wooden shiplap for a high ceiling effect and a new chandelier. The kitchen received a brand new set of white/gray shaker cabinets, white marble countertops, new appliances, gold hardware accents, new outlets, and recessed lighting. We closed the doorway from the kitchen to the bathroom nearby to create more privacy for the bedroom and extend the hallway space. We also extended the depth of the pantry space by pushing the closet space a little bit further out. We installed 45 linear feet of a combination of white and gray shaker cabinets. We installed a beautiful Wolf stovetop and dishwasher.
For the powder room, we installed a new vanity, stackable washer/dryer, storage cabinets, tile flooring, and a new toilet.
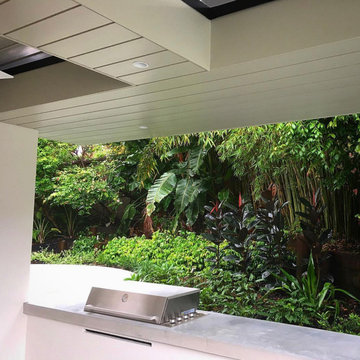
We formed up and poured this cantilevered off form concrete bench top with built in natural gas BBQ. Ceiling was lined with VJ boards for an added texture
176 Billeder af køkken med gulv af keramiske fliser og loft i skibsplanker
3
