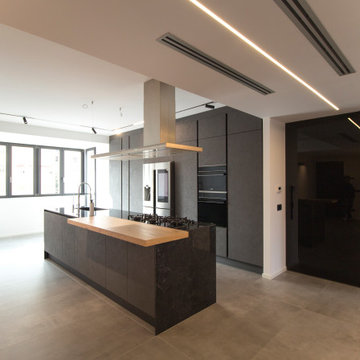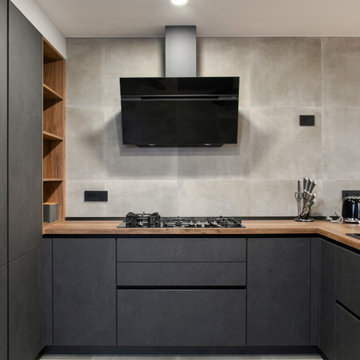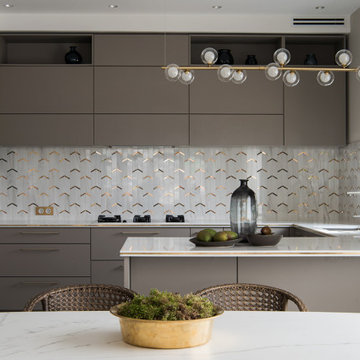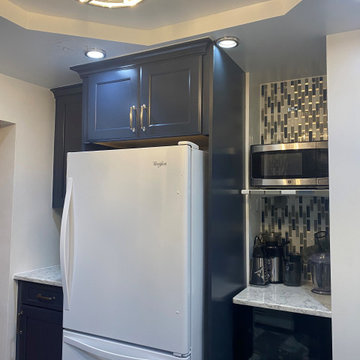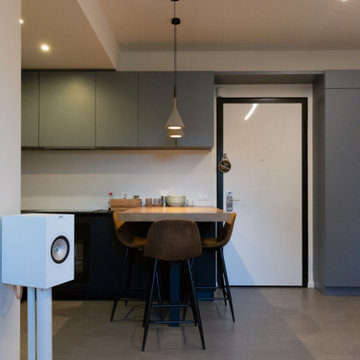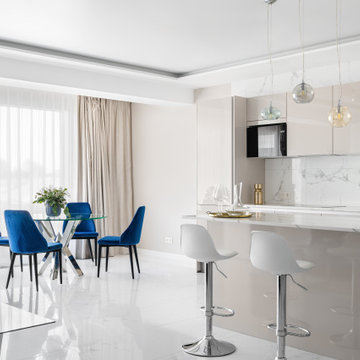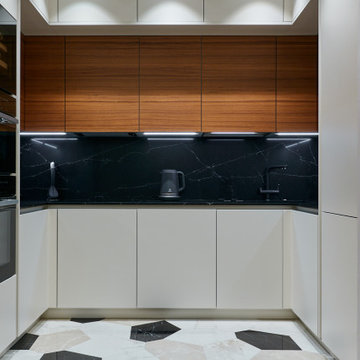1.562 Billeder af køkken med gulv af porcelænsfliser og bakkeloft
Sorteret efter:
Budget
Sorter efter:Populær i dag
61 - 80 af 1.562 billeder
Item 1 ud af 3
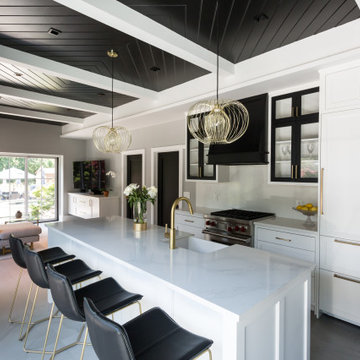
View of open kitchen and family room. Doors facing pool area. Walk out basement acts as pool cabana. Doors in background lead to bathroom and bedroom.
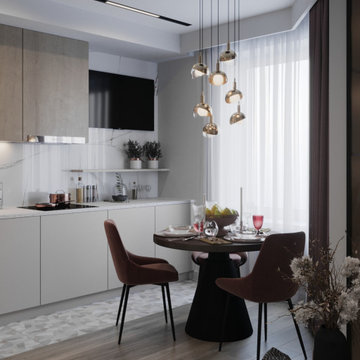
Двухкомнатная квартира, пока для молодого мужчины, но в дальнейшем возможно для семьи. Когда ко мне обратился заказчик он обсалютно не знал, что конкретнно он хочет, и в процессе работы мы пришли к светлому и легкому интерьеру.
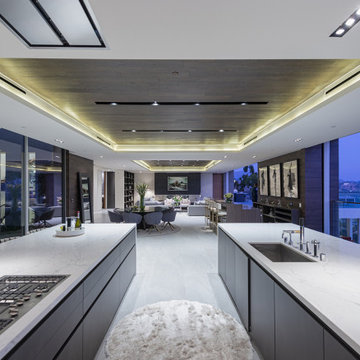
Los Tilos Hollywood Hills luxury home modern open kitchen. Photo by William MacCollum.
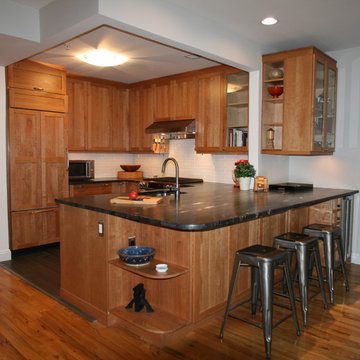
973-857-1561
LM Interior Design
LM Masiello, CKBD, CAPS
lm@lminteriordesignllc.com
https://www.lminteriordesignllc.com/
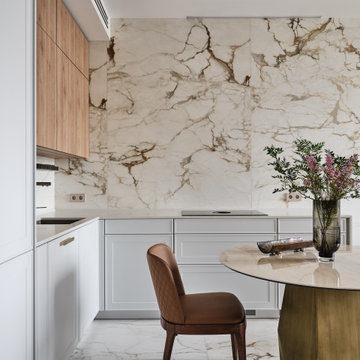
Важным местом для семьи также является кухня. Они любят устраивать романтические вечера, красиво сервировать стол. Немецкий гарнитур от компании Leicht выполнен в минималистическом стиле – имеет двухцветное исполнение. Дверные ручки отсутствуют, чтобы не нарушать геометрические пропорции фасадов. На одной стене полностью отсутствует верхний ряд шкафов. Вытяжка и варочная панель BORA Basic в едином модуле. Стена отделана широкоформатным керамогранитом Arch Skin. Одинаковая фактура материалов стен и пола - довольно необычный подход к отделке жилого помещения, но несмотря на визуальный холод материала, создает очень приятное, обволакивающее ощущение. Потолок кухни имеет несколько уровней и вариаций архитектурного освещения «Центрсвет». Гарнитур, стены и потолок - фон.
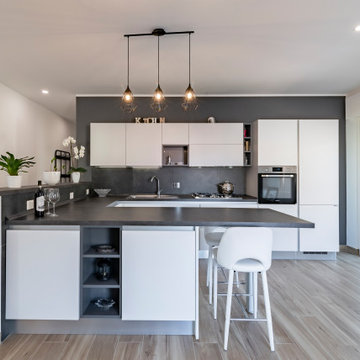
La zona giorno di casa m63, si articola in due ambienti contigui, la cucina e la zona salotto. La cucina è il cuore della casa, aperta rispetto allo spazio e con doppio accesso al terrazzo, presenta una generosa penisola con banco colazione integrato.
Il contrasto cromatico black and white fa risaltare la cucina dalla parete scura di fondo richiamando il colore con il top e il rivestimento del paraschizzi.
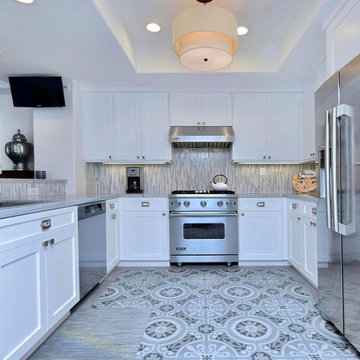
The kitchen features a subtle color combination. The white shaker cabinets are adorned with contemporary hardware, the finish of which compliments the stainless steel appliances. A two-tiered drum shade pendant contributes to the elegance of this space.

Our client loved their larder, and it was imperative to create a space for it in the new bespoke kitchen. The corner section in the kitchen was the perfect placement for this; the various depths of shelving and lights inside the larder makes this deep unit user friendly with plenty of storage.
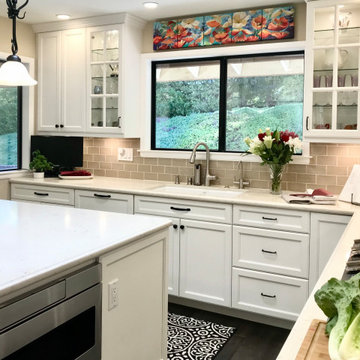
The corner between the 2 windows provides a perfect location for the kitchen computer. The prior kitchen plan included base cabinets on all 4 walls of the room with a small island in the center. To open up the kitchen, we got rid of the cabinets along one wall and extended the island depth, providing an eat-in space on the island and, perhaps more importantly, providing a better visual connection between the family room and the kitchen.
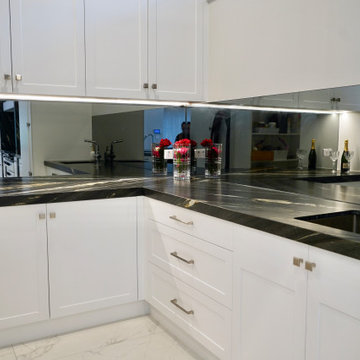
GRAND OPULANCE
- Large custom designed kitchen and butlers pantry, using the 'shaker' profile in a white satin polyurethane
- Extra high custom tall cabinetry
- Butlers pantry, with ample storage and wet area
- Custom made mantle, with metal detailing
- Large glass display cabinets with glass shelves
- Integrated fridge, freezer, dishwasher and bin units
- Natural marble used throughout the whole kitchen
- Large island with marble waterfall ends
- Smokey mirror splashback
- Satin nickel hardware
- Blum hardware
Sheree Bounassif, Kitchens by Emanuel
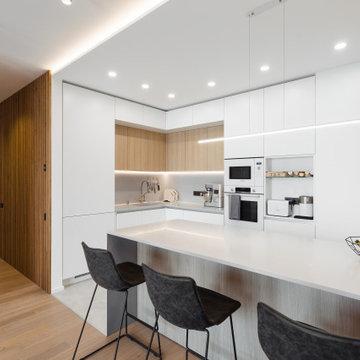
Кухня - Стильные кухни. Кухня-гостиная в двухкомнатной квартире. Серый керамогранит на полу, столешница - искусственный камень. Полуостров зонирует кухню на гостиную и зону готовки. Идеально для молодой семейной пары)
1.562 Billeder af køkken med gulv af porcelænsfliser og bakkeloft
4
