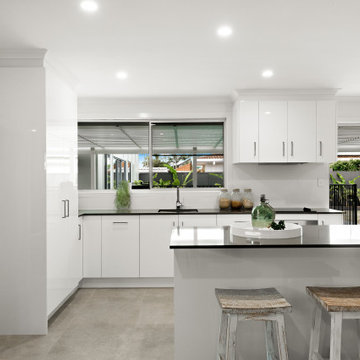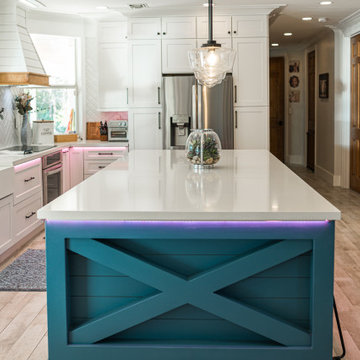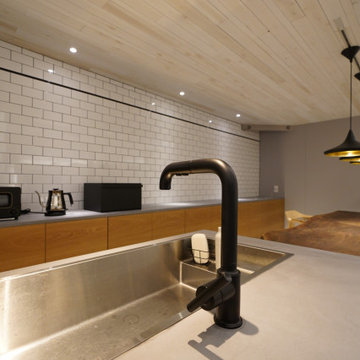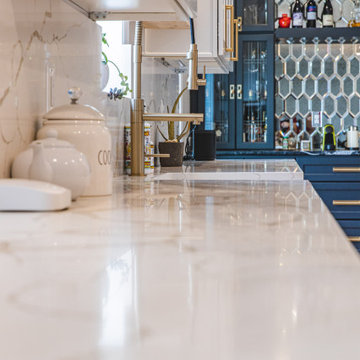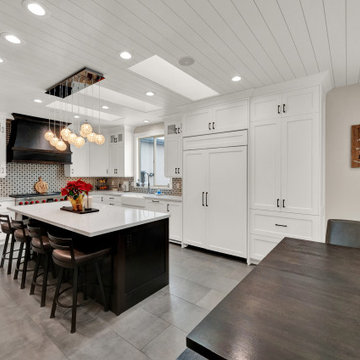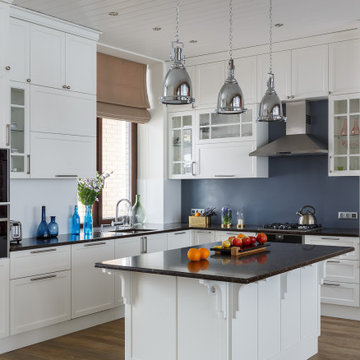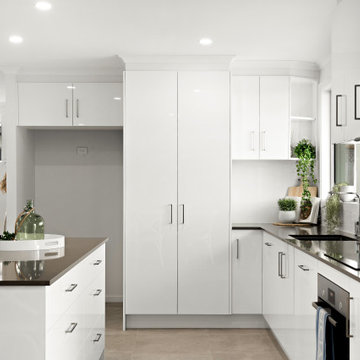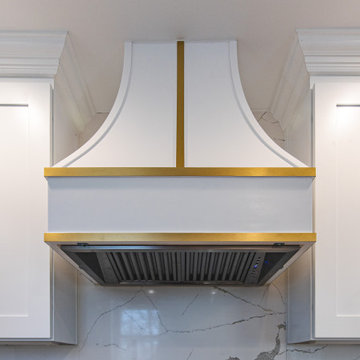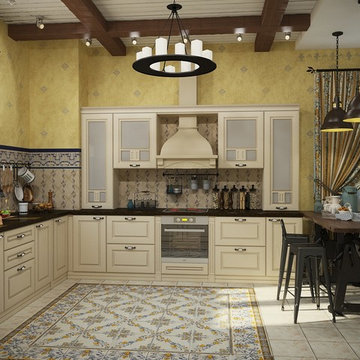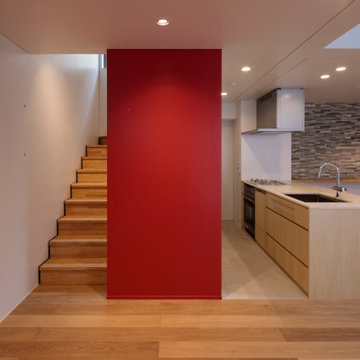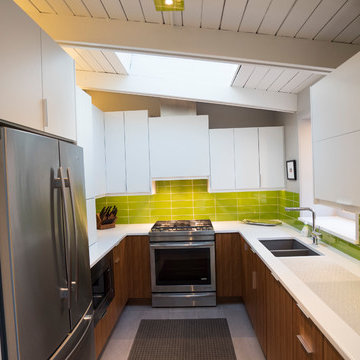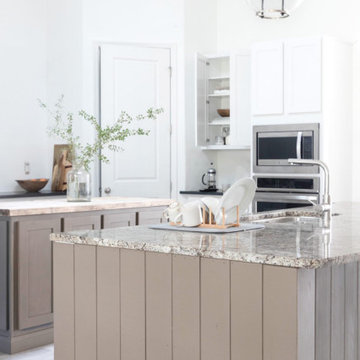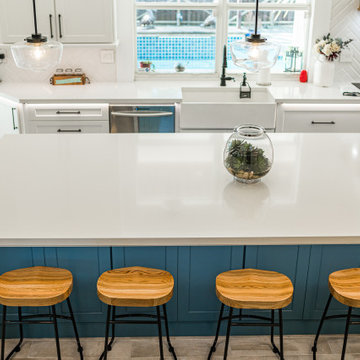293 Billeder af køkken med gulv af porcelænsfliser og loft i skibsplanker
Sorter efter:Populær i dag
101 - 120 af 293 billeder
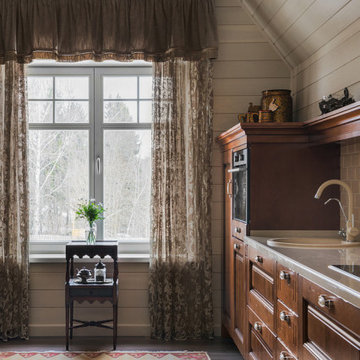
Кухня в гостевом загородном доме находится на мансардном этаже в гостиной. Общая площадь помещения 62 м2.
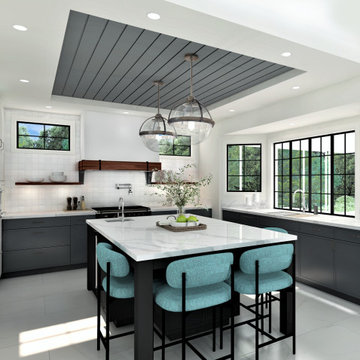
Contemporary farmhouse renovation featuring zellige wall tile, quartz countertops, large format porcelain tile, shiplap ceiling
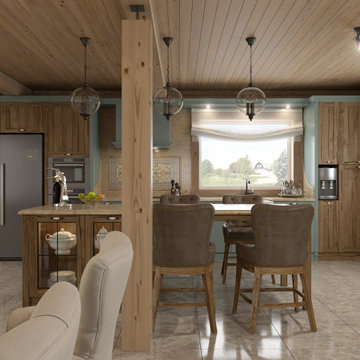
Кухонный остров здесь — самый эпицентр готовки. И, кроме того, удобен для быстрых завтраков и утренней чашки кофе, а также дружеских бесед за вечерним коктейлем, к чему обустроен рядом домашний бар со всем необходимым для наслаждения любимыми напитками. Он идеально вписывается в пространство,зонируя помещение на «готовочную» и столовую части.
Создаёт правильный рабочий треугольник, позволяет поместить все функции в шаговой доступности, чтобы существенно сэкономить время на приготовление пищи. Кроме того, это дополнительное место для хранения кухонной утвари.
В более просторных помещениях используется как место для завтраков и быстрых перекусов, чтобы не преодолевать большие расстояния от зоны готовки до столовой.
✔ Появляется возможность одновременно готовить и общаться с домочадцами или гостями.
✔ Остров может стать акцентным и центровым элементом, который создаст весь образ кухни.
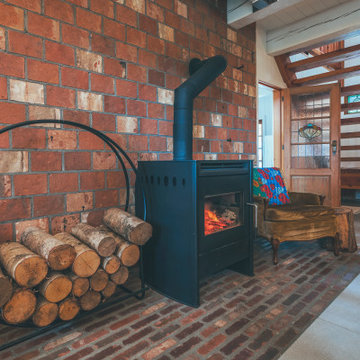
Photography by Brice Ferre.
Open concept kitchen space with beams and beadboard walls. A light, bright and airy kitchen with great function and style.
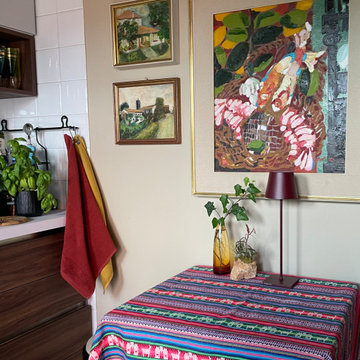
La bella cucina contemporanea con le travi a vista è stata colorata con quadri e vari accessori in tono
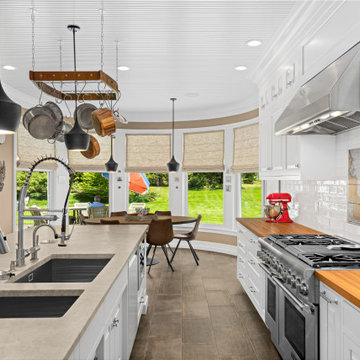
The kitchen was dark overall and the cherry cabinets had darkened over time and paired with a black granite countertop, left them wanting. Avid coffee drinkers, a morning espresso for the pair was a must have. Their favorite coffee machine was important in their kitchen; however they didn’t love that it was visible on the counter even when not in use. A large peninsula separated the eat-in dining area, putting a barrier between the cook and guests. The island, while large, was two levels, and limited the work area because of the raised area. Finally, a nearby business center ended up being a catch-all, causing stress for this organized duo. After living in the home for a bit, they wanted to take the kitchen and make it theirs.
The new kitchen design features white maple cabinets with a quartzite countertop in the color Taj Mahal. The slightly larger island eliminates the peninsula so that it feels open and cohesive, while butcher block countertops on either side of the range provide a beautiful and functional option. Additional cabinets, hidden behind the chairs on the back of the island provide additional storage options for specialty dishes. Large matte black pendant lights with brass interiors hang over the island and dining area. Wooden and wire pot racks enclose the island pendants for a fun and attractive way to store cooking pans. Overall, the kitchen color profile is much lighter than before with white subway tiles on the backsplash. A touch of whimsy in the design can be found in the form of a small nod to New England’s Cape Cod with a custom tile map over the range that they picked up in their travels. A creamy beadboard ceiling gives the room a beautiful custom look while staying on theme. A favorite feature is the appliance garage that holds their ever-important espresso machine but hides it away when not in use. Little details like their pop-up outlets make a big splash with everyday use, while the built-in cabinets in the hallway offer additional kitchen storage, book storage and display cabinets at the top complete with special lighting.
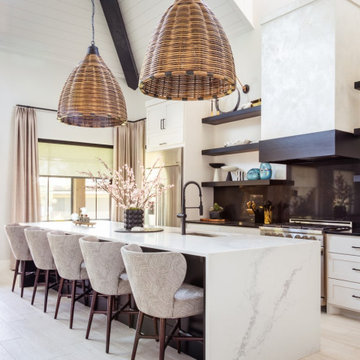
This contemporary kitchen is sleek with its black-and-white color scheme and waterfall kitchen island. The oversized wicker pendants infuse the space with a sense of grandeur, while the eclectic decor introduces character and vibrant pops of color.
293 Billeder af køkken med gulv af porcelænsfliser og loft i skibsplanker
6
