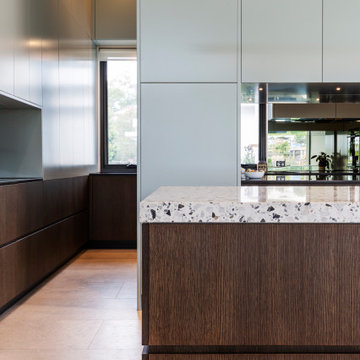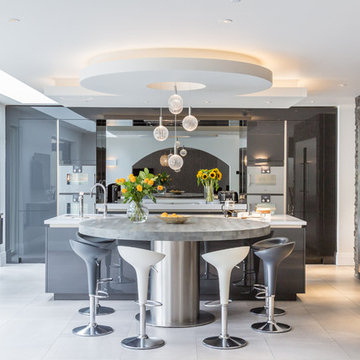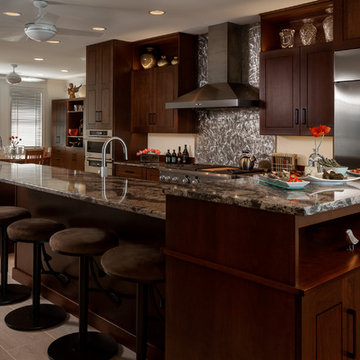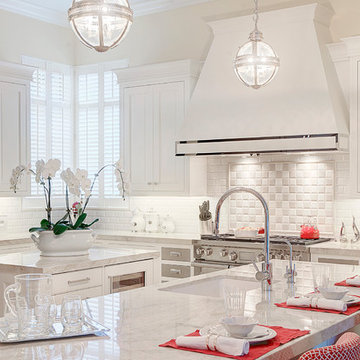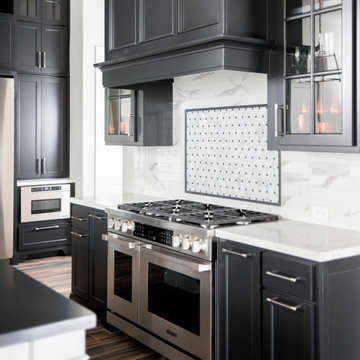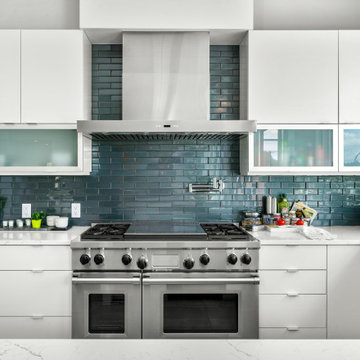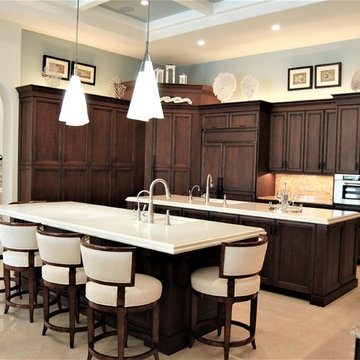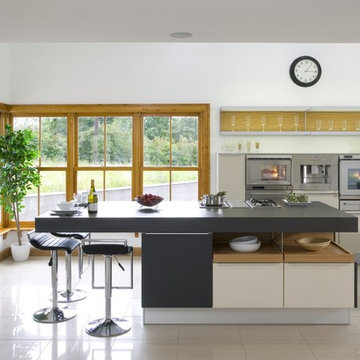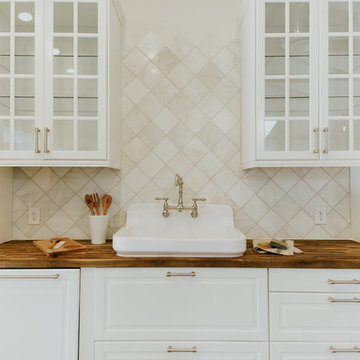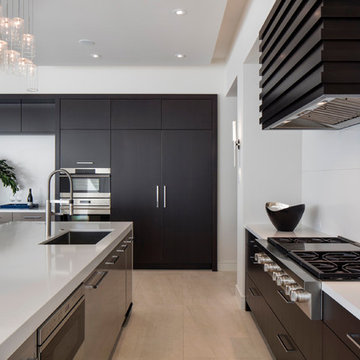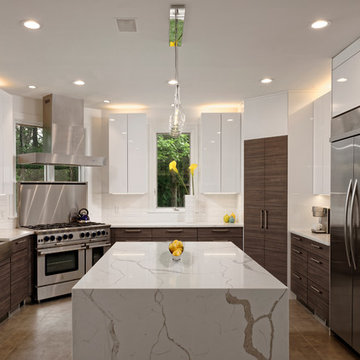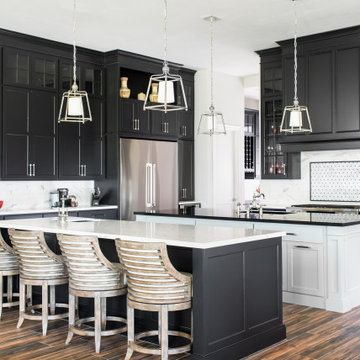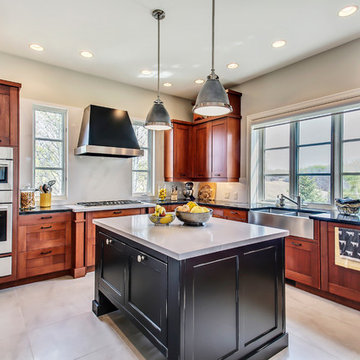4.045 Billeder af køkken med gulv af porcelænsfliser og to køkkenøer eller flere
Sorteret efter:
Budget
Sorter efter:Populær i dag
141 - 160 af 4.045 billeder
Item 1 ud af 3
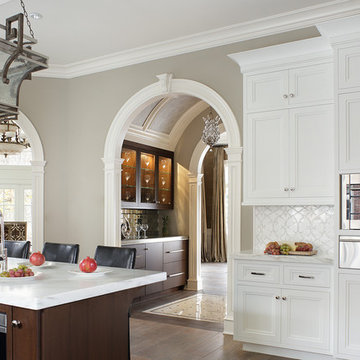
Design by Peter Salerno, Tile was bought at Artistic Tile, This was the People's Choice for Best Kitchen by HGTV at KBIS in 2016, the North East Sub Zero Design Competition Regional Winner, as well as an award winner by the NKBA. This kitchen features the color scheme most people think of when they imagine "transitional." We put a twist on it by creating a new door style to break away from the over-done and simplistic shaker door, mixing in a custom hood by Rangecraft, adding some polished tin on the ceiling, and having an entire wall covered in water jet marble tile. This is a truly royal space for people that crave modern design.
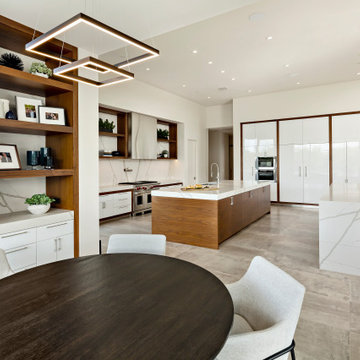
Modern Retreat is one of a four home collection located in Paradise Valley, Arizona. The site, formerly home to the abandoned Kachina Elementary School, offered remarkable views of Camelback Mountain. Nestled into an acre-sized, pie shaped cul-de-sac, the site’s unique challenges came in the form of lot geometry, western primary views, and limited southern exposure. While the lot’s shape had a heavy influence on the home organization, the western views and the need for western solar protection created the general massing hierarchy.
The undulating split-faced travertine stone walls both protect and give a vivid textural display and seamlessly pass from exterior to interior. The tone-on-tone exterior material palate was married with an effective amount of contrast internally. This created a very dynamic exchange between objects in space and the juxtaposition to the more simple and elegant architecture.
Maximizing the 5,652 sq ft, a seamless connection of interior and exterior spaces through pocketing glass doors extends public spaces to the outdoors and highlights the fantastic Camelback Mountain views.
Project Details // Modern Retreat
Architecture: Drewett Works
Builder/Developer: Bedbrock Developers, LLC
Interior Design: Ownby Design
Photographer: Thompson Photographic
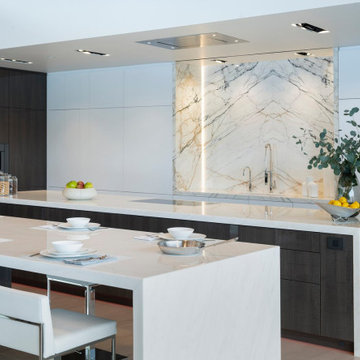
Bighorn Palm Desert luxury modern home kitchen island breakfast bar. Photo by William MacCollum.
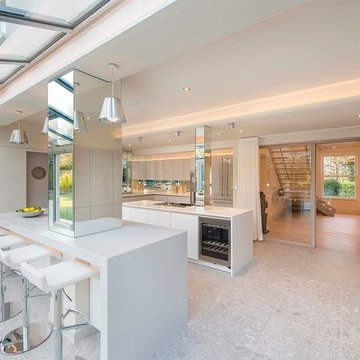
SieMatic S2 handleless high gloss kitchen, sterling grey & lotus white cabinets. Corian worktops, Bora hob & extractor, Gaggenau cooking appliances.
Photo, Skyhall Group
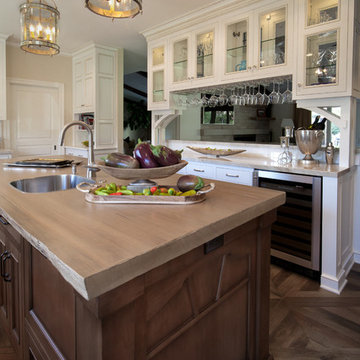
Luxurious modern take on a traditional white Italian villa. An entry with a silver domed ceiling, painted moldings in patterns on the walls and mosaic marble flooring create a luxe foyer. Into the formal living room, cool polished Crema Marfil marble tiles contrast with honed carved limestone fireplaces throughout the home, including the outdoor loggia. Ceilings are coffered with white painted
crown moldings and beams, or planked, and the dining room has a mirrored ceiling. Bathrooms are white marble tiles and counters, with dark rich wood stains or white painted. The hallway leading into the master bedroom is designed with barrel vaulted ceilings and arched paneled wood stained doors. The master bath and vestibule floor is covered with a carpet of patterned mosaic marbles, and the interior doors to the large walk in master closets are made with leaded glass to let in the light. The master bedroom has dark walnut planked flooring, and a white painted fireplace surround with a white marble hearth.
The kitchen features white marbles and white ceramic tile backsplash, white painted cabinetry and a dark stained island with carved molding legs. Next to the kitchen, the bar in the family room has terra cotta colored marble on the backsplash and counter over dark walnut cabinets. Wrought iron staircase leading to the more modern media/family room upstairs.
Project Location: North Ranch, Westlake, California. Remodel designed by Maraya Interior Design. From their beautiful resort town of Ojai, they serve clients in Montecito, Hope Ranch, Malibu, Westlake and Calabasas, across the tri-county areas of Santa Barbara, Ventura and Los Angeles, south to Hidden Hills- north through Solvang and more.
Painted white kitchen cabinets in this Craftsman house feature a wine bar and counters made from natural white quartzite granite. Natural solid wood slab for the island counter. Mosaic marble backsplash with a painted wood range hood. Wood look tile floor.
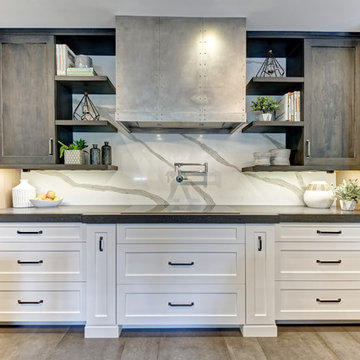
We anchored the design with dark stained maple cabinetry on both islands and sprinkled the same color around the window trim and wall cabinets that flank the custom metal range hood.
Photo: Jim Furhmann
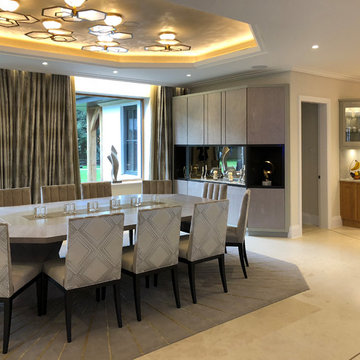
Traditional English design meets stunning contemporary styling in this estate-sized home designed by MossCreek. The designers at MossCreek created a home that allows for large-scale entertaining, white providing privacy and security for the client's family. Photo: MossCreek
4.045 Billeder af køkken med gulv af porcelænsfliser og to køkkenøer eller flere
8
