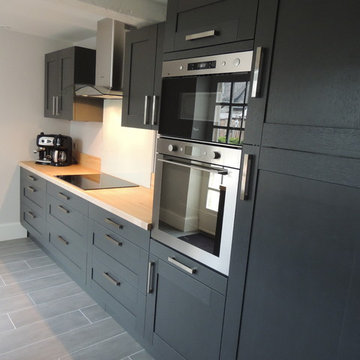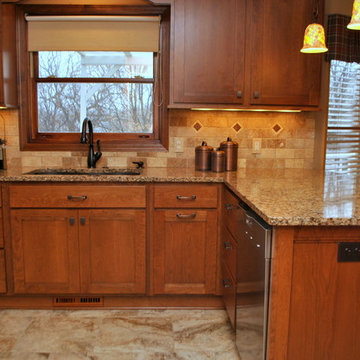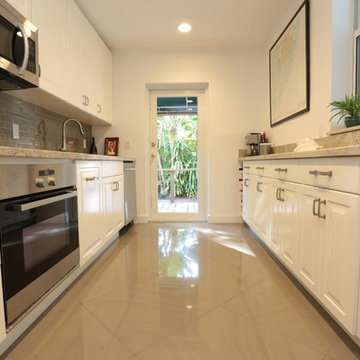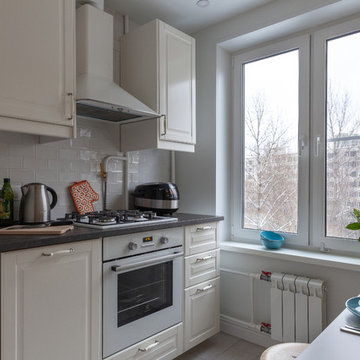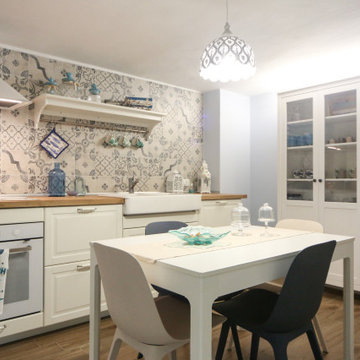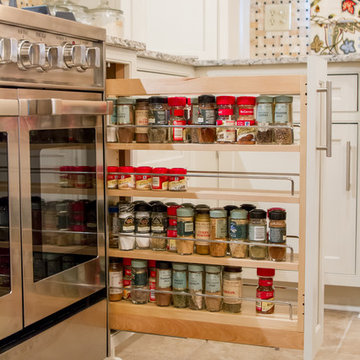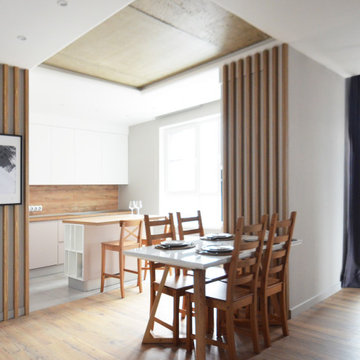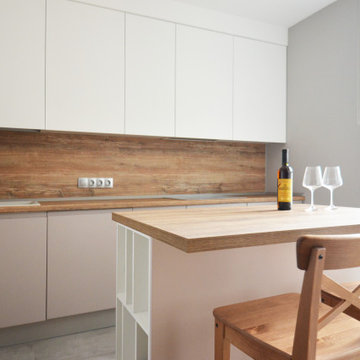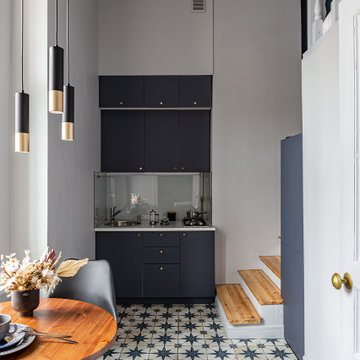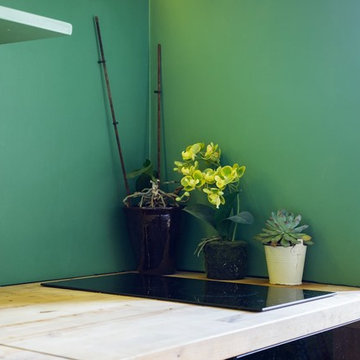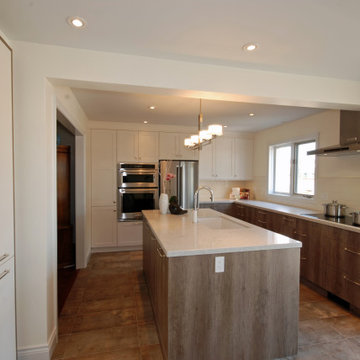2.170 Billeder af køkken med gulv af porcelænsfliser
Sorteret efter:
Budget
Sorter efter:Populær i dag
241 - 260 af 2.170 billeder
Item 1 ud af 3
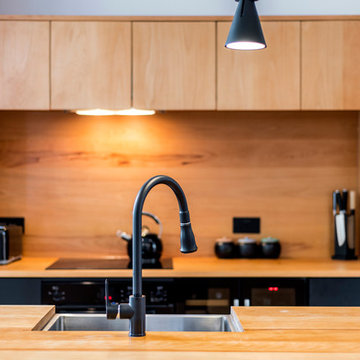
The opposing joinery and staircase create a strong relationship at both sides of the living space. The continuous joinery seamlessly morphs from kitchen to a seat for dining, and finally to form the media unit within the living area.
The stair and the joinery are separated by a strong vertically tiled column.
Our bespoke staircase was designed meticulously with the joiner and steelwork fabricator. The wrapping Beech Treads and risers and expressed with a shadow gap above the simple plaster finish.
The steel balustrade continues to the first floor and is under constant tension from the steel yachting wire.
Darryl Snow Photography
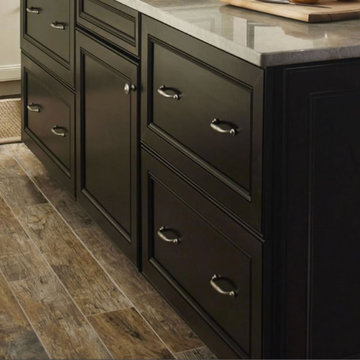
Prices valid thru Summer 2015. This incredible Natural wood look tile is available online from www.thebuilderdepot.com in 6x24" for $2.20 a Square Foot and #2.95 a square foot in 6x36". This incredible rectified edge tile can be ordered online and shipped direct to your home.
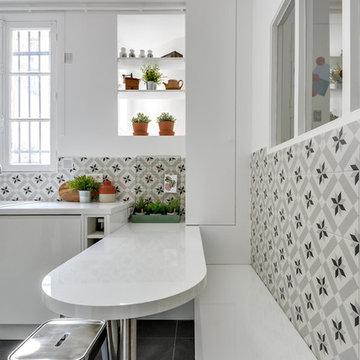
La décoration de la pièce a été bien pensée, chaque détail a été pris en compte, les plantes vertes sont en parfaite harmonie avec les carreaux étoilés noirs et blancs.
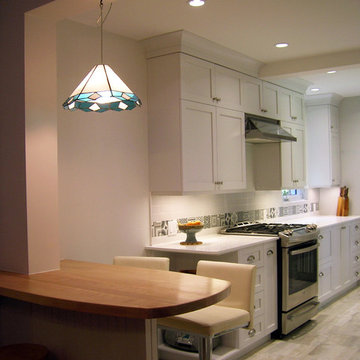
Un espace dinette qui sépare la cuisine de la salle à manger éclairée par une lampe ayant une grande valeur sentimentale pour la famille.
mcd3 design
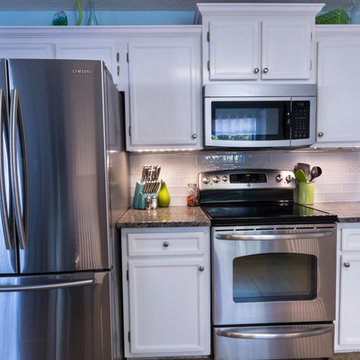
We installed new granite in this project. This client decided to keep the old cabinets because they are still in good condition have have plenty of years ahead of them.
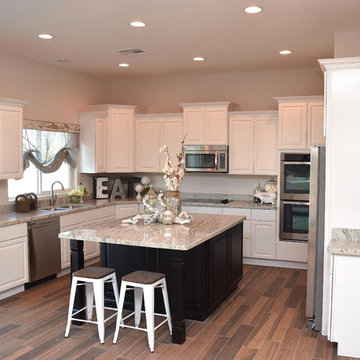
A small, comfortable traditional kitchen area with all the amenities. A small budget can go a long with with proper planning and design. 10+ foot ceilings and wide walk areas increase the feel and size of the area, along with providing a more comfortable cooking, food preparation, or dining experience.
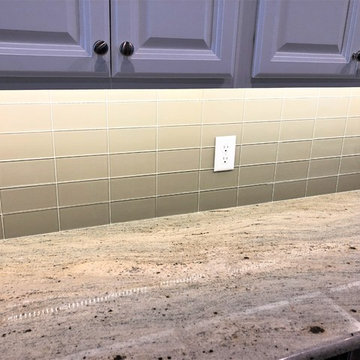
Heritage Bay project in Naples Florida: New Glass Back splash using Cristallo Beige 3 x 6 subway tiles stacked with TEC 931 grout. We removed the dining room wall to make an more open kitchen plan. We cut the wall down to the same dimensions as the other side of the kitchen to keep the kitchen symmetrical. Added new Granite tops, a Beige Glass Bask splash and a new sink. The client elected to have a painting contractor paint the cabinets white.
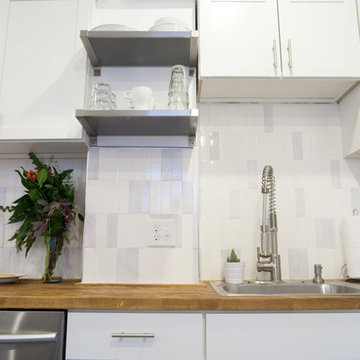
White and classy – Subway Tile in white is a timeless choice! This beautiful variation of handmade tile adds character and depth by two different clay bodies for the white glaze. A showstopper that truly goes with anything.
3″x8″ Subway Tile Vertically Stacked – 130 White, 11 Deco White
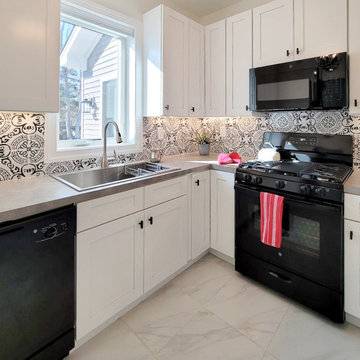
This Passover kitchen was designed as a secondary space for cooking. The design includes Moroccan-inspired motifs on the ceramic backsplash and ties seamlessly with the black iron light fixture. Since the kitchen is used one week to a month per year, and to keep the project budget-friendly, we opted for laminate countertops with a concrete look as an alternative to stone. The 33-inch drop-in stainless steel sink is thoughtfully located by the only window with a view of the lovely backyard. Because the space is small and closed in, LED undercabinet lighting was essential to making the surface space practical for basic tasks.
2.170 Billeder af køkken med gulv af porcelænsfliser
13
