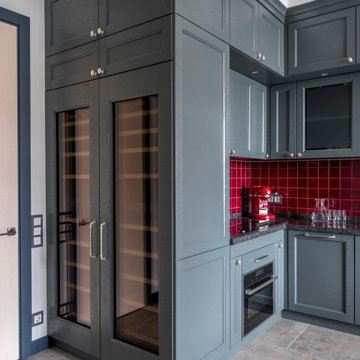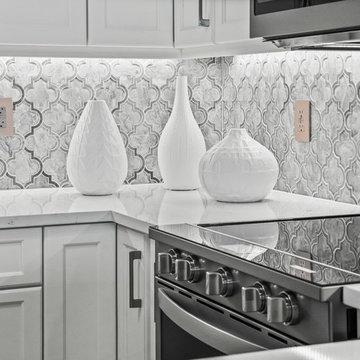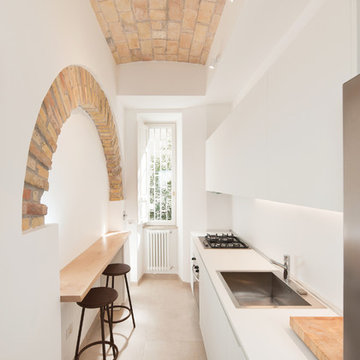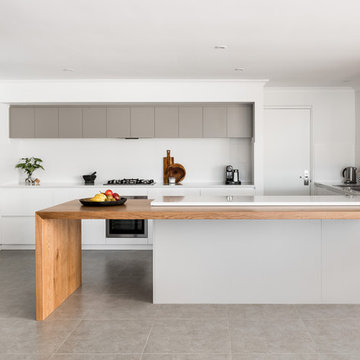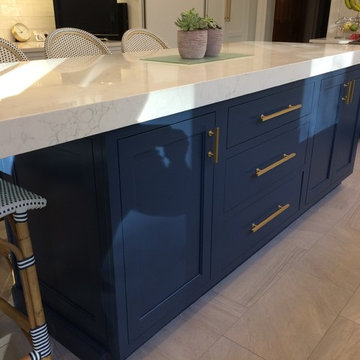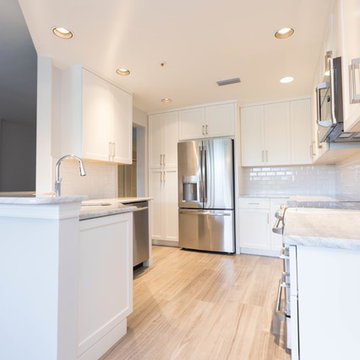26.169 Billeder af køkken med gulv af porcelænsfliser
Sorteret efter:
Budget
Sorter efter:Populær i dag
121 - 140 af 26.169 billeder
Item 1 ud af 3

This once crowded, dark space is now bright and organized! Maximum storage achieved!
A two-tone, walnut and white shaker kitchen with modern gold accents and a distinct mid-century modern ethic that boasts a statement chandelier and Calacatta inspired tiles. Layers of texture and movement create a space that requires very little in means of décor to be elevated.

We were called to update a kitchen that had not been touched since the 1950's. It needed some serious modernization with new appliances and lighting as a start. The most meaningful change was to open up the kitchen to the rest of the house. We opened up the wall that ran where the sink currently is. The homeowner wanted a fresh, light, "Old Florida" feel. We created this design by layering in light blues, grays, and natural elements of stone and wood. To keep it feeling light and clean, Stainless Steel is used for all the metal finishes.

Galley Kitchen expanded to open floor plan; Kitchen, Dining Room, Living Room. Quartz Calacatta Laza countertops with Island Waterfall and Full Height Stone Backsplash. Low profile microwave including pot filler and Built in Fridge. Also includes a wine bar with cooler.

Soggiorno open space con cucina.
Penisola divisoria con sgabelli.
Elementi in laminato rovere nordico e basi in laminato laccato bianco lucido.
Divano ad angolo e parete giorno su misura.

A small enclosed kitchen is very common in many homes such as the home that we remodeled here.
Opening a wall to allow natural light to penetrate the space is a must. When budget is important the solution can be as you see in this project - the wall was opened and removed but a structural post remained and it was incorporated in the design.
The blue modern flat paneled cabinets was a perfect choice to contras the very familiar gray scale color scheme but it’s still compliments it since blue is in the correct cold color spectrum.
Notice the great black windows and the fantastic awning window facing the pool. The awning window is great to be able to serve the exterior sitting area near the pool.
Opening the wall also allowed us to compliment the kitchen with a nice bar/island sitting area without having an actual island in the space.
The best part of this kitchen is the large built-in pantry wall with a tall wine fridge and a lovely coffee area that we built in the sitting area made the kitchen expend into the breakfast nook and doubled the area that is now considered to be the kitchen.
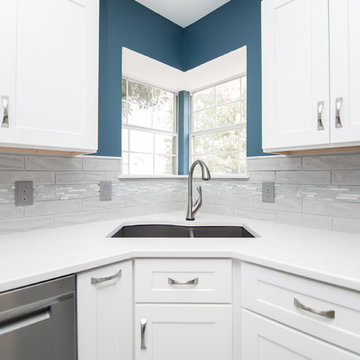
This customer wanted to brighten and update a VERY dated and cramped kitchen. The end result accomplished all of the desired results and looks amazing!

Testimonial:We loved working with design studio west. We renovated our galley style kitchen and added a deck and outdoor shower. It’s been a few years and I wouldn’t change a thing about the whole project! Audry is the best! She came up with wonderful ideas and solutions in our somewhat small kitchen. Everyone at DSW listened to our input and ideas, at all stages of the process. Doug was our project manager, and he was excellent as well. Renovations can be stressful, but ours went really smooth with DSW at the wheel. I can’t say enough good things. If you are considering a renovation, choose Lee Austin and his team at design studio west!

What had been an outdated and dark space with old appliances, is now a bright, stylish and textural open-floor plan kitchen and dining space. Before the gut remodel, the spaces lacked the cool Midcentury style the homeowners craved.
Distinctive Kitchens was brought in to help choose finishes--tile backsplash and floors, sink, faucet, lighting, countertops and cabinet hardware. The goal was to bring the style and flare of the Midcentury Modern aesthetic back to the home using a neutral palette and lots of texture.
The adjacent dining room was also part of the design, because the rooms have such a strong relationship to each other. We consulted on furniture and lighting in that room, making sure the two light fixtures (one over the sink, the other over the dining table) didn't compete for attention.
We feel the end result is fresh, clean, and texturally beautiful.
Kitchen and dining room staging by Allison Scheff of Distinctive Kitchens.
Photos by Wynne H Earle
26.169 Billeder af køkken med gulv af porcelænsfliser
7


