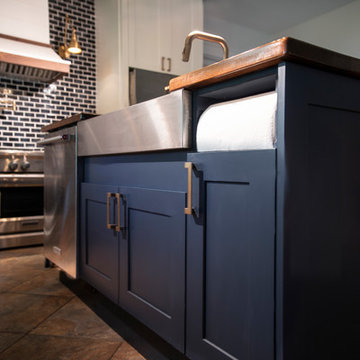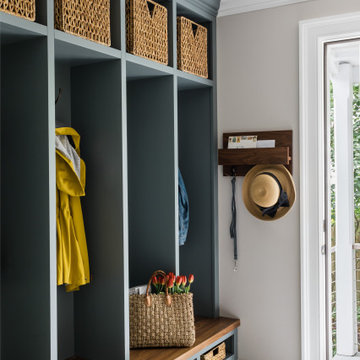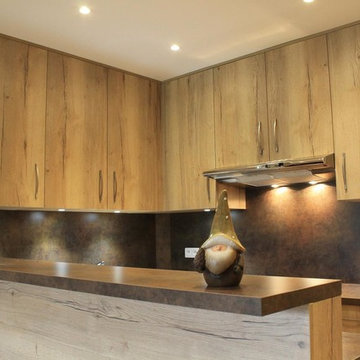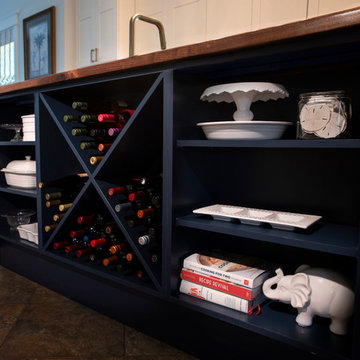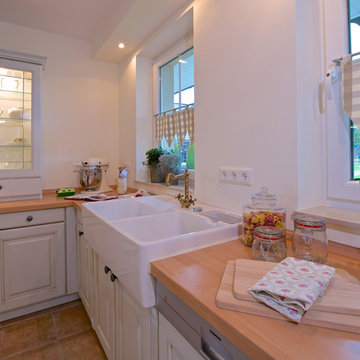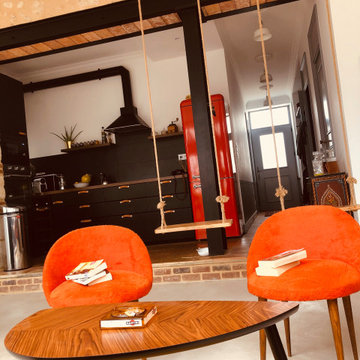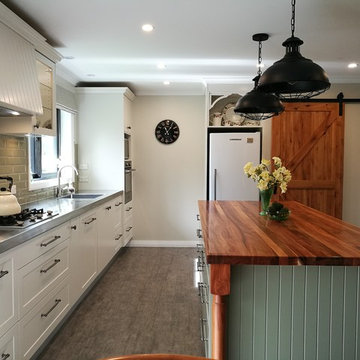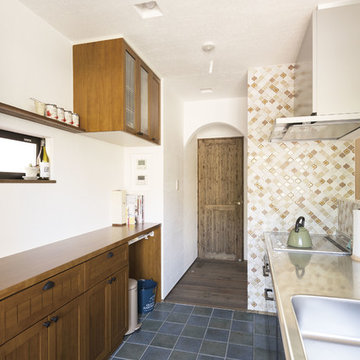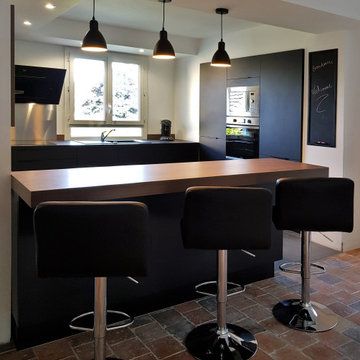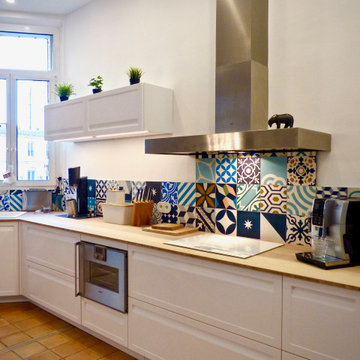452 Billeder af køkken med gulv af terracotta fliser og brun bordplade
Sorteret efter:
Budget
Sorter efter:Populær i dag
121 - 140 af 452 billeder
Item 1 ud af 3
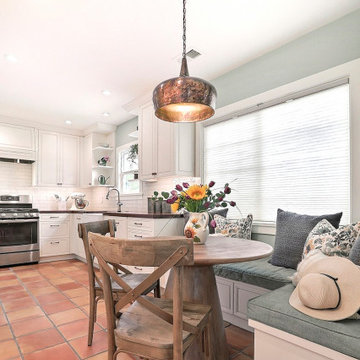
The walnut counter tops are the star in this farmhouse inspired kitchen. This hundred year old house deserved a kitchen that would be true to its history yet modern and beautiful. We went with country inspired features like the banquette, copper pendant, and apron sink. The cabinet hardware and faucet are a soft bronze finish. The cabinets a warm white and walls a lovely natural green. We added plenty of storage with the addition of the bar with cabinets and floating shelves. The banquette features storage along with custom cushions.
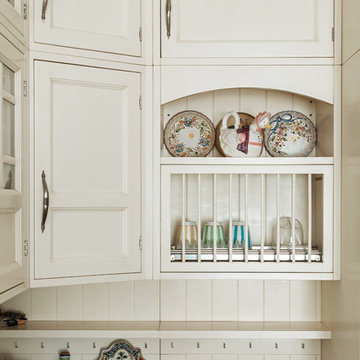
Гостиная в английском стиле, объединённая с кухней и столовой. Паркет уложен английской елочкой. Бархатные шторы с бахромой. Бумажные обои с растительным орнаментом. Белые двери и плинтуса. Гладкий потолочный карниз и лепная розетка. Белая кухня из массива с ручками из состаренного серебра фартуком из керамики и столешницей из кварца.
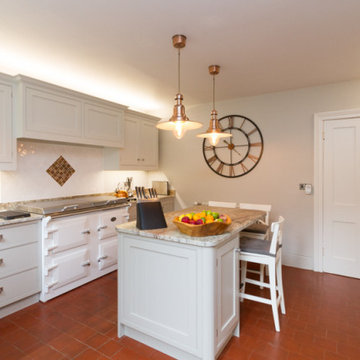
The old original quarry tiled floor was complemented by the stunning granite worktops and the hand-painted cabinetry for our clients who recently bought this old rectory in Gloucestershire.
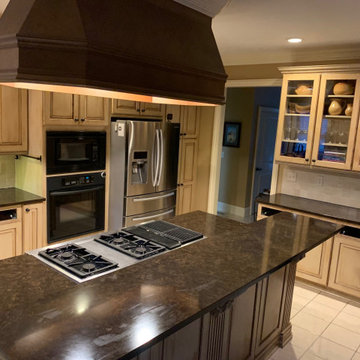
Beautiful Quartz countertops by LG. Antique Limestone. Copper under mount sink
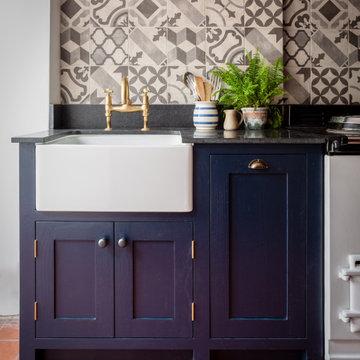
Hand painted shaker kitchen in a period cottage. Finished in Basalt by Little Greene with oak and honed granite worktops. White Aga, geometric tiles, brass ironmongery and a terracotta floor. Belfast sink unit, tall crockery cabinet, refurbished dresser and wide pan drawers with oak shelves.
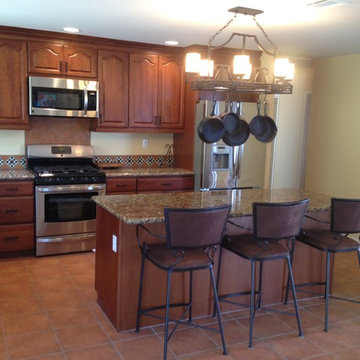
Gorgeous Spanish style kitchen. We used hand painted tiles on the back splash to tie in the stair risers from the living room.
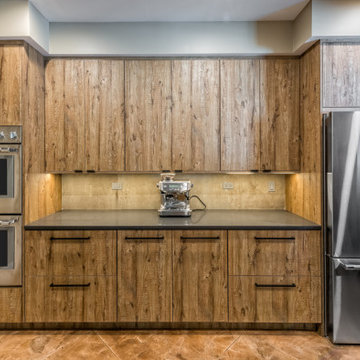
Escape to a world all your own with this custom Kitchen which includes custom DESIGNfirst original flat panel cabinets. Paired perfectly with black stainless hardware, and dark leather engineered quartz countertops.
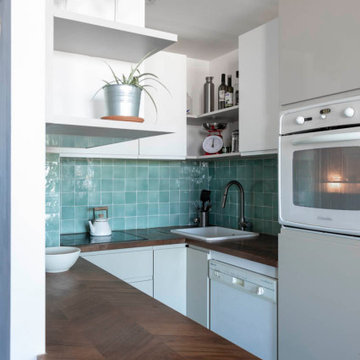
La vue de la nouvelle cuisine. Les portes sont beige en bas et blanches en haut. la crédence en zelliges vert pâle et le plan en bois.
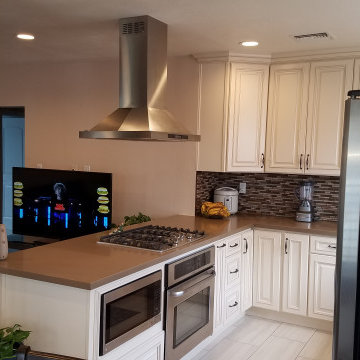
This house had a large water damage and black mold in the bathroom and kitchen area for years and no one took care of it. When we first came in we called a remediation company to remove the black mold and to keep the place safe for the owner and her children. After remediation process was done we start complete demolition process to the kitchen, bathroom, and floors around the house. we rewired the whole house and upgraded the panel box to 200amp. installed R38 insulation in the attic. replaced the AC and upgraded to 3.5 tons. Replaced the entire floors with laminate floors. open up the wall between the living room and the kitchen, creating open space. painting the interior house. installing new kitchen cabinets and counter top. installing appliances. Remodel the bathroom completely. Remodel the front yard and installing artificial grass and river stones. painting the front and side walls of the house. replacing the roof completely with cool roof asphalt shingles.

Due to the property being a small single storey cottage, the customers wanted to make the most of the views from the rear of the property and create a feeling of space whilst cooking. The customers are keen cooks and spend a lot of their time in the kitchen space, so didn’t want to be stuck in a small room at the front of the house, which is where the kitchen was originally situated. They wanted to include a pantry and incorporate open shelving with minimal wall units, and were looking for a colour palette with a bit of interest rather than just light beige/creams.
452 Billeder af køkken med gulv af terracotta fliser og brun bordplade
7
