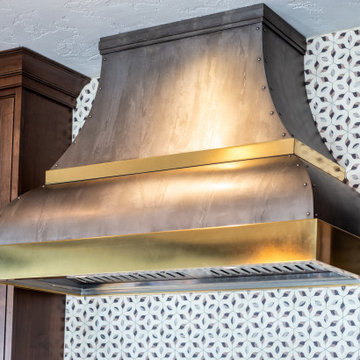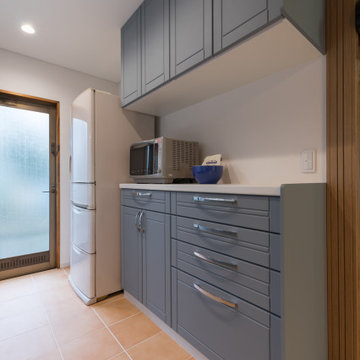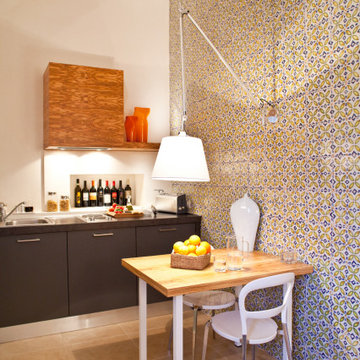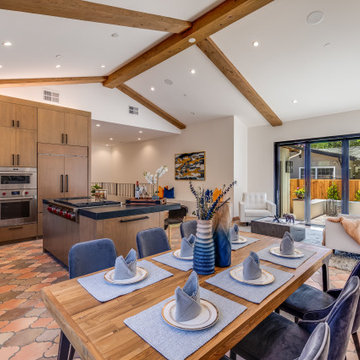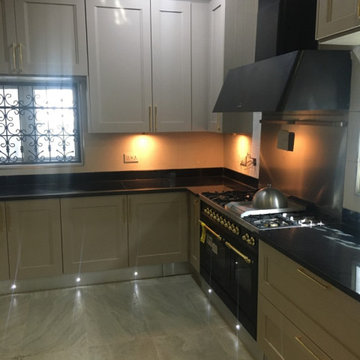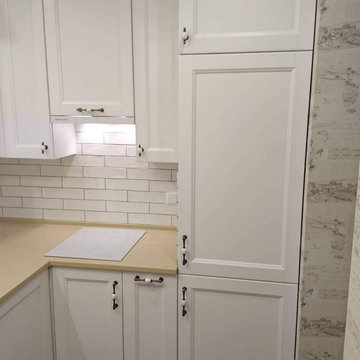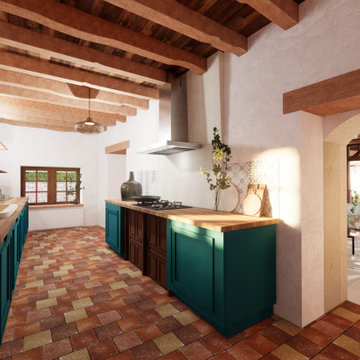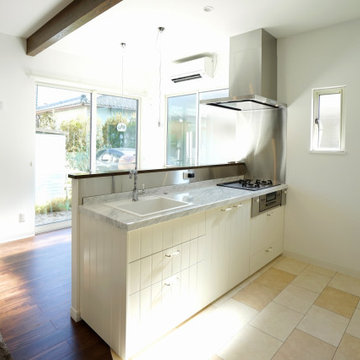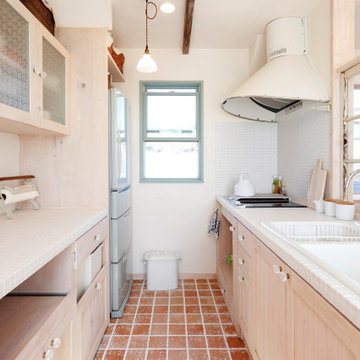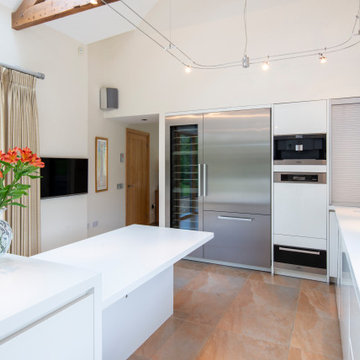489 Billeder af køkken med gulv af terracotta fliser
Sorteret efter:
Budget
Sorter efter:Populær i dag
141 - 160 af 489 billeder
Item 1 ud af 3
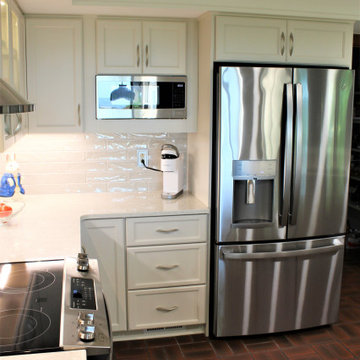
Cabinetry: Starmark
Style: Stratford w/ Five Piece Drawers
Finish: Macadamia
Countertop: Solid Surface Unlimited – Venetian Stone
Sink: 60/40 Stainless
Faucet: Delta - Mateo in Stainless
Hardware: Amerock – Galleria Pulls in Satin Nickel
Backsplash Tile: Virginia Tile – Marlow 3” x 12” in Earth
Hood: Zephyr Savona
Designer: Devon Moore
Contractor: Paul Carson
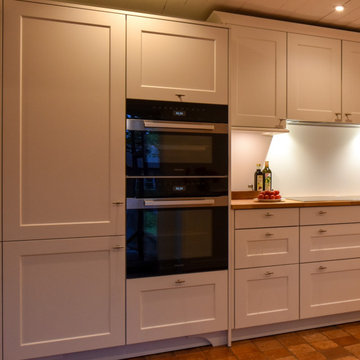
Amrum, die Perle der Nordsee. In den letzten Tagen durften wir ein wunderschönes Küchenprojekt auf Amrum realisieren. SieMatic Küche SE2002RFS in lotusweiss, mit massiver Eichenholz Arbeitsplatte. Edelstahlgriff #179.
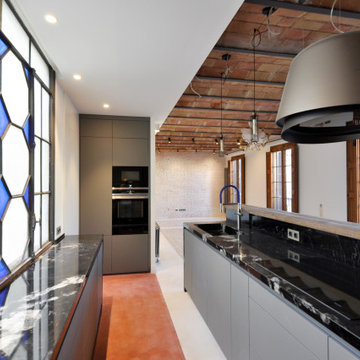
Espacio central del piso de diseño moderno e industrial con toques rústicos integrando la cocina con una zona de bar al comedor y al salón.
Se han recuperado los pavimentos hidráulicos originales, los ventanales de madera, las paredes de tocho visto y los techos de volta catalana.
Se han utilizado panelados de lamas de madera natural en cocina y bar y en el mobiliario a medida de la barra de bar y del mueble del espacio de entrada para que quede todo integrado.
En la cocina se ha utliizado granito dark pearl original tanto en la isla de cocina como en la encimera debajo del gran ventanal de vitraux.
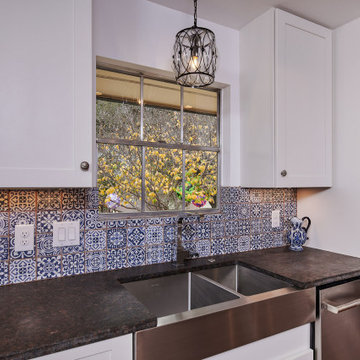
This kitchen was once half the size it is now and had dark panels throughout. By taking the space from the adjacent Utility Room and expanding towards the back yard, we were able to increase the size allowing for more storage, flow, and enjoyment. We also added on a new Utility Room behind that pocket door you see.
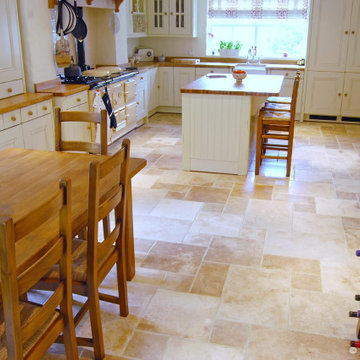
Private residence – Ballinamallard, N. Ireland
While a minimally sized property, the rich tones in the client’s bespoke wood floors and complimenting tiling that contrasted with the bright wall colours came together to reflect the home of someone appreciative of the simple things in life over the grandiose.
Use of minimal photographic lighting ensured a natural look to each image that best reflected home.
Integration of natural woodland hued flooring, was the ideal solution for this quiet family home situated off the beaten track near Ballinamallard in the County Fermanagh countryside.
Client: Trunk Floor. Turnaround: 2 days.
Services provided –
Scheduling – multi location interiors photoshoot
Clearances
Interiors Photography
Photography Edit
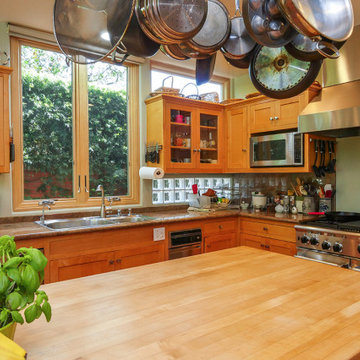
We love this absolutely stunning kitchen with beautiful, newly installed, wood-interior casement windows! This double casement window combination over the sink brights in beautiful light.
Wood Windows from Renewal by Andersen New Jersey
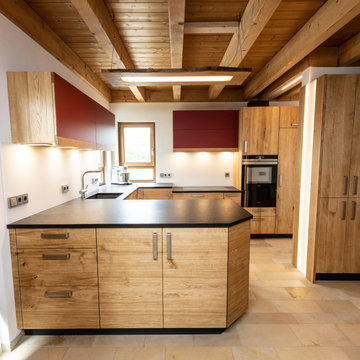
Diese Küche in massiver Eiche bietet viel Stauraum und Arbeitsfläche
Fotos: Marco Bräunig
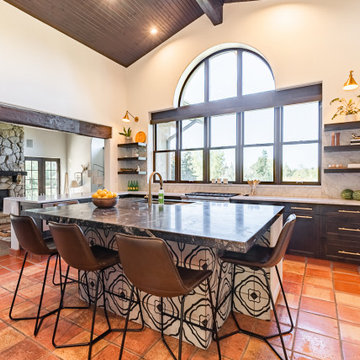
We opened up the space, created balance, and updated this Greenwood Village kitchen while still maintaining the charm of the home.
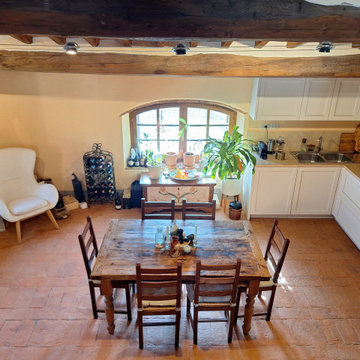
Cucina modello Bistrot con anta laccata a poro aperto color sabbia. Top e schienali travertino opaco nocciola. Cappa in acciaio vintage
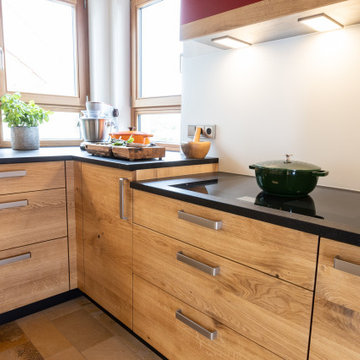
Das flächenbündige 80cm-Kochfeld liegt ergonomisch tiefer und hat durch die Flächeninduktion Platz für viele große Töpfe. Rechts vom Kochfeld haben wir einen Korbauszug um alle Gewürze und Öle griffbereit zu halten.
Das Kochbesteck findet sich direkt im Schub unter der Kochstelle.
Fotos: Marco Bräunig
489 Billeder af køkken med gulv af terracotta fliser
8
