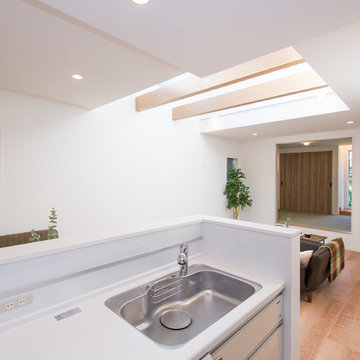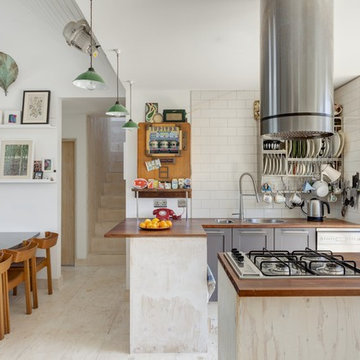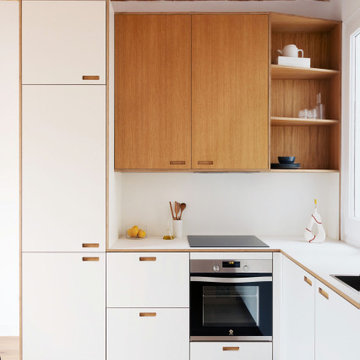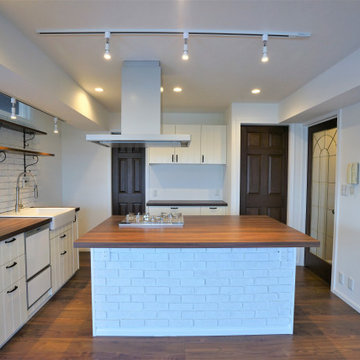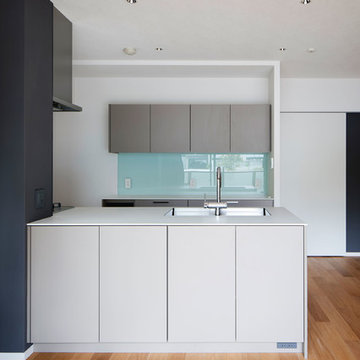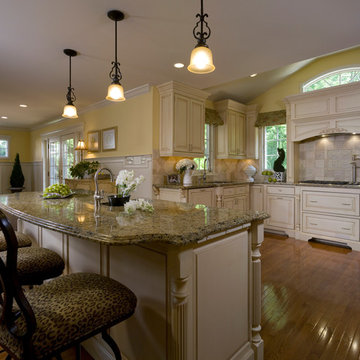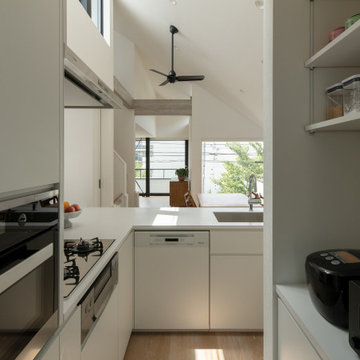835 Billeder af køkken med hvid stænkplade og krydsfinér gulv
Sorteret efter:
Budget
Sorter efter:Populær i dag
61 - 80 af 835 billeder
Item 1 ud af 3
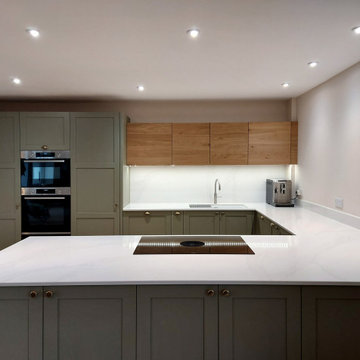
This kitchen creates a unique twist on the classic Shaker style by combining handleless wall cabinets with painted Shaker base cabinets. The exposed oak adds a beautiful splash of warmth amongst the subtle Cardamom green cabinets – a fabulous alternative to using a grey or blue shade for your kitchen.
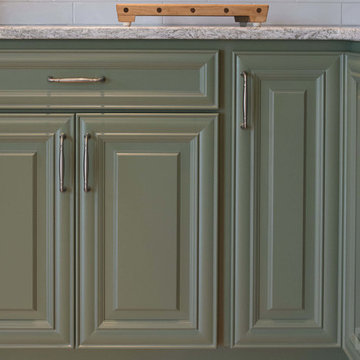
This Maple kitchen was designed with Starmark cabinets in the Venice door style. Featuring Moss Green and Stone Tinted Varnish finishes, the Cambria Berwyn countertop adds to nice touch to this clean kitchen.
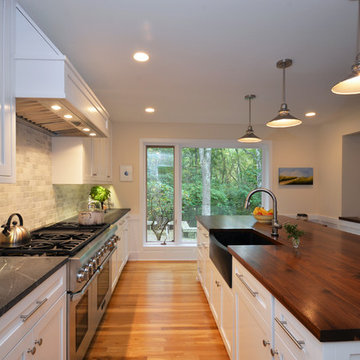
The owners love the open plan and large glazed areas of house. Organizational improvements support school-aged children and a growing home-based consulting business. These insertions reduce clutter throughout the home. Kitchen, pantry, dining and family room renovations improve the open space qualities within the core of the home.
Photographs by Linda McManus Images
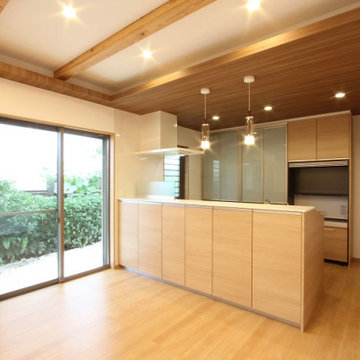
対面式のキッチンカウンターは高さ1060mm(奥行399mm)の程よい高さで、視線をさえぎりキッチンカウンターを見せないスタイルです。
キッチン背面には開き扉タイプの収納が装備されています。
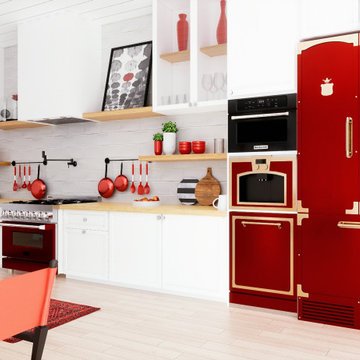
Hi everyone:
My contemporary kitchen design
ready to work as B2B with interior designers
www.mscreationandmore.com/services
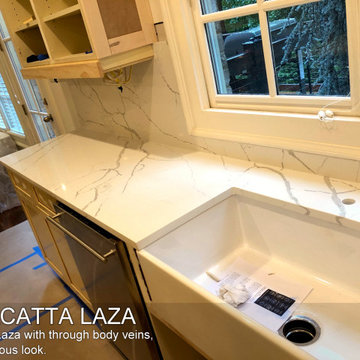
Elegant Calacatta Laza with through body veins, perfect for a luxurious look.

This farmhouse, with it's original foundation dating back to 1778, had a lot of charm--but with its bad carpeting, dark paint colors, and confusing layout, it was hard to see at first just how welcoming, charming, and cozy it could be.
The first focus of our renovation was creating a master bedroom suite--since there wasn't one, and one was needed for the modern family that was living here day-in and day-out.
To do this, a collection of small rooms (some of them previously without heat or electrical outlets) were combined to create a gorgeous, serene space in the eaves of the oldest part of the house, complete with master bath containing a double vanity, and spacious shower. Even though these rooms are new, it is hard to see that they weren't original to the farmhouse from day one.
In the rest of the house we removed walls that were added in the 1970's that made spaces seem smaller and more choppy, added a second upstairs bathroom for the family's two children, reconfigured the kitchen using existing cabinets to cut costs ( & making sure to keep the old sink with all of its character & charm) and create a more workable layout with dedicated eating area.
Also added was an outdoor living space with a deck sheltered by a pergola--a spot that the family spends tons of time enjoying during the warmer months.
A family room addition had been added to the house by the previous owner in the 80's, so to make this space feel less like it was tacked on, we installed historically accurate new windows to tie it in visually with the original house, and replaced carpeting with hardwood floors to make a more seamless transition from the historic to the new.
To complete the project, we refinished the original hardwoods throughout the rest of the house, and brightened the outlook of the whole home with a fresh, bright, updated color scheme.
Photos by Laura Kicey
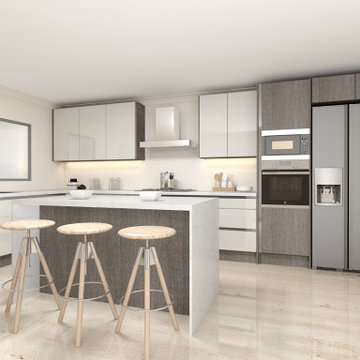
Handleless Modern Kitchen with dinning area cashmere white, granite worktop finish and you may look at this easyline golden profile Handle L Shape Kitchen.
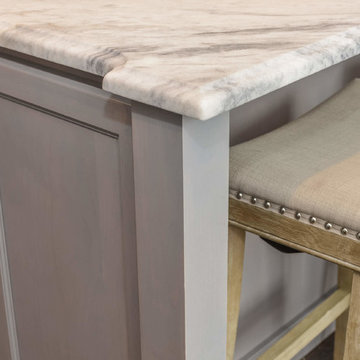
This Alder and Maple kitchen was designed with Starmark cabinets in the Bridgeport and Stratford door styles. Featuring Driftwood Stain and White Tinted Varnish finishes, the Super White quartzite countertop completes the overall appeal of this beautiful kitchen.
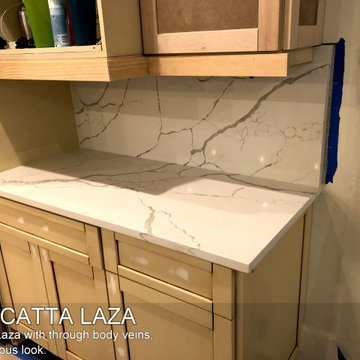
Elegant Calacatta Laza with through body veins, perfect for a luxurious look.
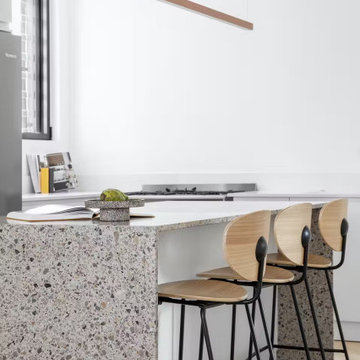
Architects and designers love terrazzo. International contractors use it in a wide range of projects. This is why we have chosen to call it architectural terrazzo, so as to promote Venetian terrazzo as a symbol of architecture and design around the world. The surface is matte. Agglomerated gray marble. It is used in residential and commercial premises with very high traffic. Can be sanded if necessary. Thus, restore the surface from scratches and chips. Array to full depth.
835 Billeder af køkken med hvid stænkplade og krydsfinér gulv
4
