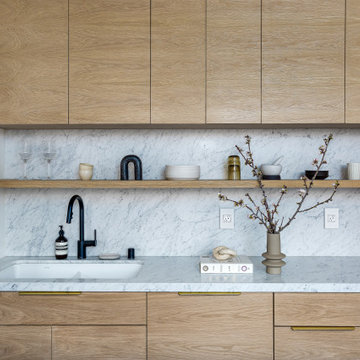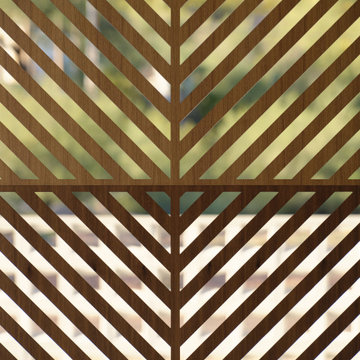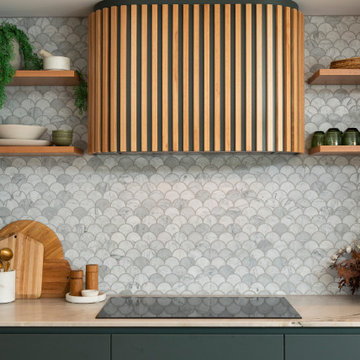28.268 Billeder af køkken med hvid stænkplade og stænkplade med marmor
Sorteret efter:
Budget
Sorter efter:Populær i dag
61 - 80 af 28.268 billeder
Item 1 ud af 3
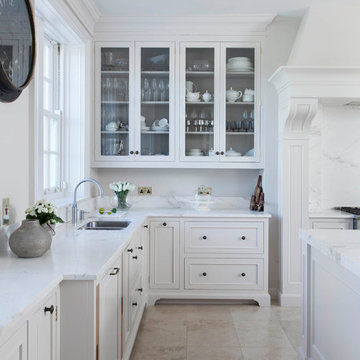
Taking inspiration from elements of both American and Belgian kitchen design, this custom crafted kitchen is a reflection of its owner’s personal taste. Rather than going for two contrasting colours, one sole shade has been selected in Helen Turkington Goat’s Beard to achieve a serene scheme, teamed with Calacatta marble work surfaces and splashback for a luxurious finish. Balancing form and function, practical storage solutions have been created to accommodate all kitchen essentials, with generous space dedicated to larder storage, integrated refrigeration and a concealed breakfast station in one tall run of beautifully crafted furniture.

Canada's Style at Home magazine describes this streamlined kitchen as "industrial meets elegant".
Photo by Virginia Macdonald Photographer Inc.
http://www.virginiamacdonald.com/
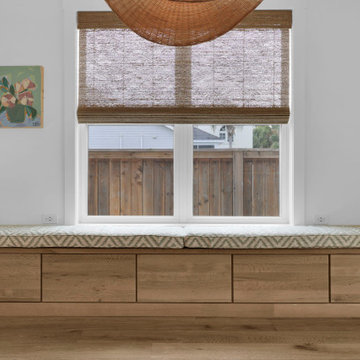
Stunning kitchen with quarter-sawn white oak cabinetry and custom bench combined with polar white painted maple. The main top is an exotic marble
and the expansive waterfall island features a durable and modern white quartz. Also boasts a gorgeous custom hood, light oak floors, fun fabrics, woven window coverings, designer lighting and hardware and a separate wet bar with a custom peach color and polar white uppers. Everything one could need for an active family living at the coast.
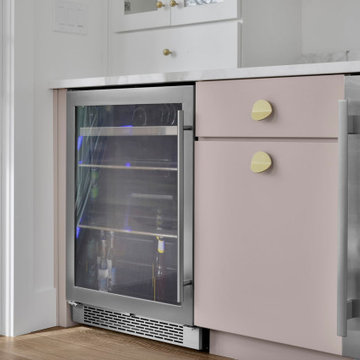
Stunning kitchen with quarter-sawn white oak cabinetry and custom bench combined with polar white painted maple. The main top is an exotic marble
and the expansive waterfall island features a durable and modern white quartz. Also boasts a gorgeous custom hood, light oak floors, fun fabrics, woven window coverings, designer lighting and hardware and a separate wet bar with a custom peach color and polar white uppers. Everything one could need for an active family living at the coast.
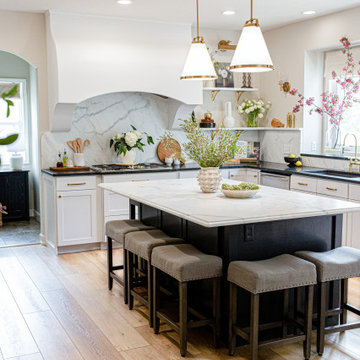
Inspired by sandy shorelines on the California coast, this beachy blonde vinyl floor brings just the right amount of variation to each room. With the Modin Collection, we have raised the bar on luxury vinyl plank. The result is a new standard in resilient flooring. Modin offers true embossed in register texture, a low sheen level, a rigid SPC core, an industry-leading wear layer, and so much more.

Samer et Richard, nous ont contacté pour la rénovation totale de leur appartement de 69 m2, situé dans le 16 ème arrondissement de Paris.
Dans la pièce de vie, nous avons clarifié les usages. La cuisine a été réagencé, cela nous a permis d'ajouter un bureau, conformément au désir des clients.

The beautiful Glorious White marble counters have a soft honed finish and the stunning marble backsplash ties everything together to complete the look.
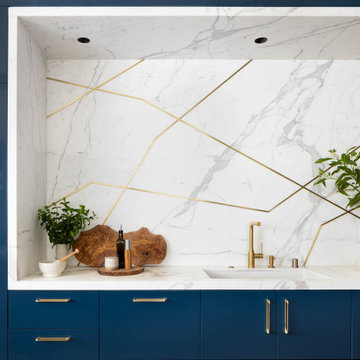
We juxtaposed bold colors and contemporary furnishings with the early twentieth-century interior architecture for this four-level Pacific Heights Edwardian. The home's showpiece is the living room, where the walls received a rich coat of blackened teal blue paint with a high gloss finish, while the high ceiling is painted off-white with violet undertones. Against this dramatic backdrop, we placed a streamlined sofa upholstered in an opulent navy velour and companioned it with a pair of modern lounge chairs covered in raspberry mohair. An artisanal wool and silk rug in indigo, wine, and smoke ties the space together.
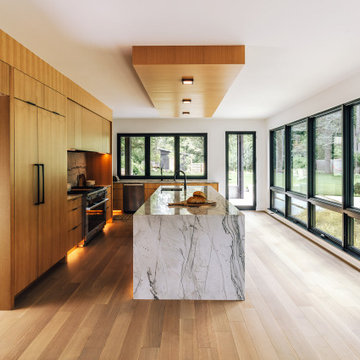
Nestled into a steep hill on an urban-sized lot, N44° 58' 34" is a creative response to a set of unique site conditions. The house is terraced up the hill, providing multiple connections to the large urban lot. This allows the main living spaces to wrap around the greenspace, providing numerous visual and physical relationships to the backyard. With a direct connection to the largest public park in Minneapolis, the backyard transforms seasonally to support the families active, outdoor lifestyle.
A grand, central staircase functions as a statement of modern design while windows simultaneously flood all three levels with light. The towering stair is framed by two distinct wings of the home, creating secluded, yet connected moments on each level.

This green painted craftsman style kitchen paired perfectly with the custom wooden TV area and bar built ins.
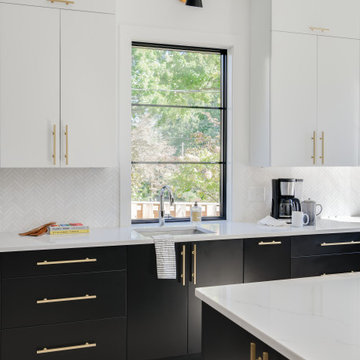
This bold black and white modern kitchen is a workhorse! Double islands fill the grand space with loads of storage and counter surface for food preparation and entertaining. A mix of black lower cabinets with white upper cabinetry is softened with beautiful brass hardware and lighting. A marble herringbone tile lends organic texture and walnut accents warm the space.

A new kitchen replaced a dated version installed during a prior renovation. Consistent use of walnut wood and marble ensures a timeless aesthetic. As part of the renovation, an enclosed rear stair was opened and outfit with railings to match the home’s main stair.
Element by Tech Lighting recessed lighting; Lea Ceramiche Waterfall porcelain stoneware tiles; multi-light pendants by Louis Weisdorf for GUBI; Kolbe VistaLuxe fixed and casement windows via North American Windows and Doors; AKDO Ethereal Flicker white/brass backsplash via Joanne Hudson Associates; Blanco single-bowl sink; Brizo Litze faucet/soap dispenser (Brilliance Luxe Gold); Newport Brass water dispenser (flat black)
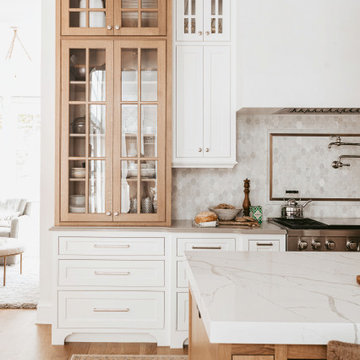
The grand white kitchen is warmed up by select white oak stained island and display cabinet. Quartz cabinets, marble mosaic backsplash with hints of soft antique brass finishes.

The large open space continues the themes set out in the Living and Dining areas with a similar palette of darker surfaces and finishes, chosen to create an effect that is highly evocative of past centuries, linking new and old with a poetic approach.
The dark grey concrete floor is a paired with traditional but luxurious Tadelakt Moroccan plaster, chose for its uneven and natural texture as well as beautiful earthy hues.
The supporting structure is exposed and painted in a deep red hue to suggest the different functional areas and create a unique interior which is then reflected on the exterior of the extension.
28.268 Billeder af køkken med hvid stænkplade og stænkplade med marmor
4



