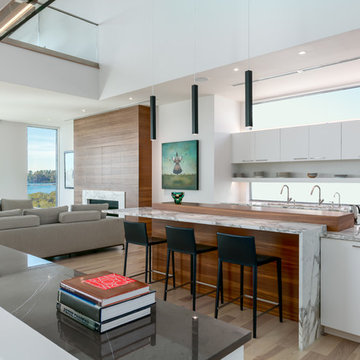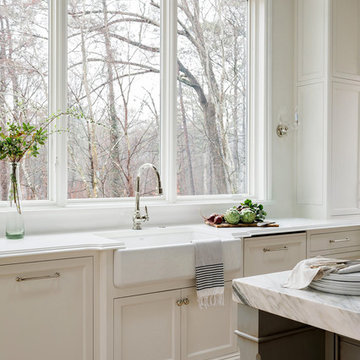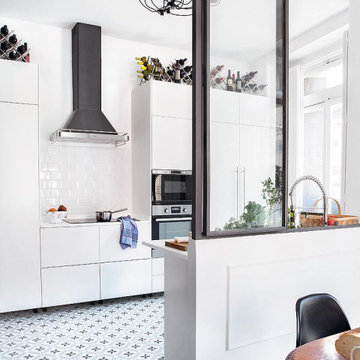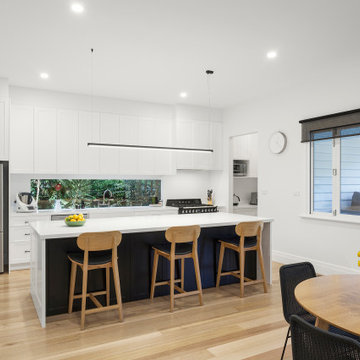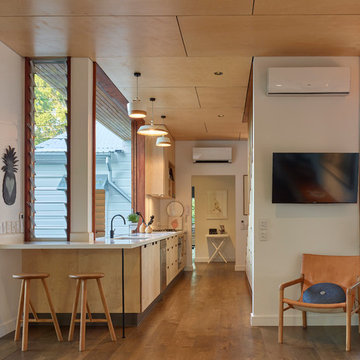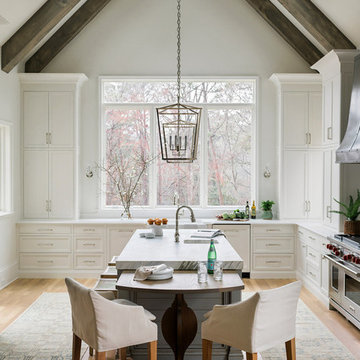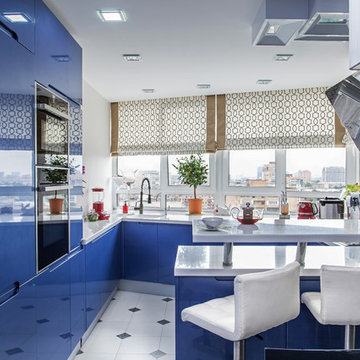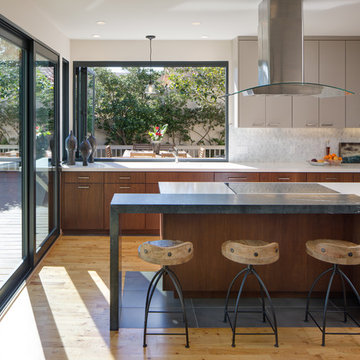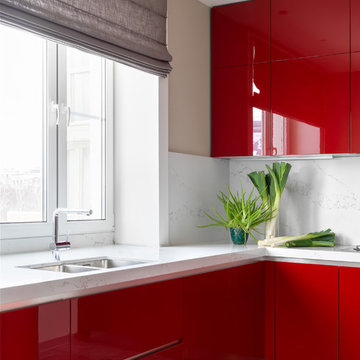915 Billeder af køkken med hvid stænkplade og vindue som stænkplade
Sorteret efter:
Budget
Sorter efter:Populær i dag
81 - 100 af 915 billeder
Item 1 ud af 3
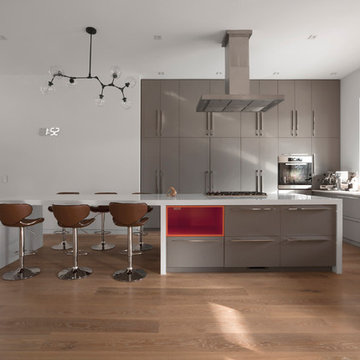
Minimal modern kitchen with orange niche accent adjacent to industrial modern stair with open risers - Architect: HAUS | Architecture For Modern Lifestyles with Joe Trojanowski Architect PC - General Contractor: Illinois Designers & Builders - Photography: HAUS
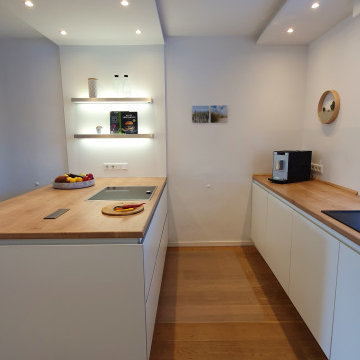
Die Trennwand zum Wohnbereich wurde entfernt, dadurch entsteht ein offener Wohn-Essbereich. Der Küchenblock trennt die Bereiche zusätzlich durch ein Deckensegel, welches sich wie eine Spange um den Raum fügt.
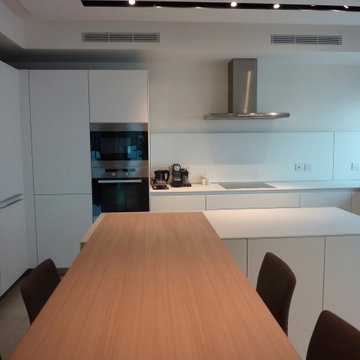
Cucina Bulthaup in laminato bianco con varie colonne per elettrodomestici e dispensa. Isola centrale con tavolo alto snack impiallacciato rovere naturale.
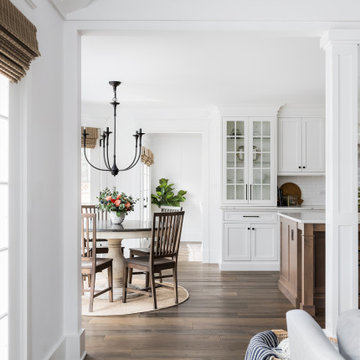
The homeowners wanted to open up their living and kitchen area to create a more open plan. We relocated doors and tore open a wall to make that happen. New cabinetry and floors where installed and the ceiling and fireplace where painted. This home now functions the way it should for this young family!
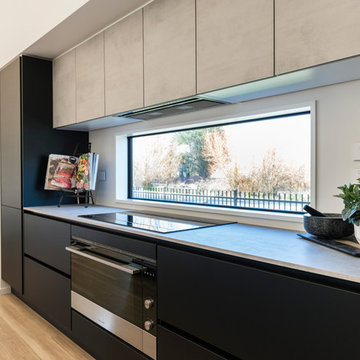
An impressive, close up view of the mat black lacquer, and the concrete bench/ wall cupboards.
The handless design uses a matching mat black extrusion that travels the full length of the kitchen, creating a seamless modern design.
These large draws come complete with draw-in-draw technology, so while there appears to be only 2 draws on each side of the oven, there additional draw within each large draw!
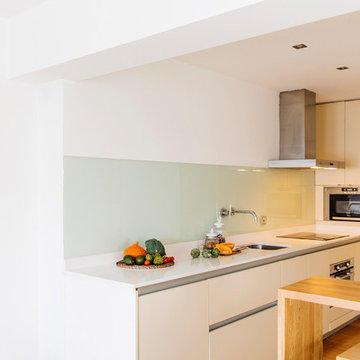
Cocina integrada abierta al salón, con barra alta de madera y 2 taburetes

#Beton meets #Wood
Dieses Projekt zeigt wie gut Beton und #Holz zusammenpassen. Die dunklen Fronten wurden aus #Betonspachtel gefertigt, die hellen #Holzfronten aus #Altholz sonnenverbrannt. Der #Tresen besteht aus einer massiven #Eichen #Bohle, die #Arbeitsplatte wurde aus #Naturstein in der Farbe #Manhatten #Grey gefertigt.
Neben den Küchengeräten, oben der neue #Dampfbackofen BS484112, unten der #Backofen BO481112 welche aus dem Hause Gaggenau stammen, wurde für den #Weinliebhaber noch ein separater #Weinkühler der Firma Miele in den Tresen integriert.
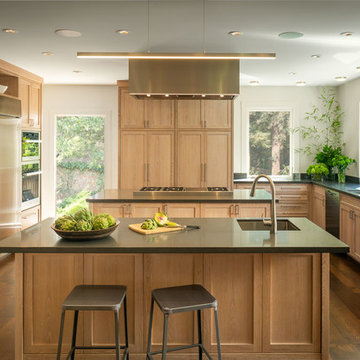
Contemporary Large Chef's Kitchen in Piedmont CA, Custom Cerused Oak Cabinets with two islands, 6 feet of refrigeration, 48" Miele Range, with Steam Oven. Large expansive windows with view of the private creek and park like grounds.
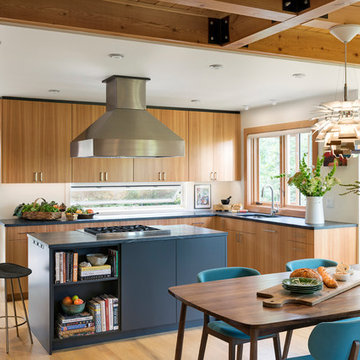
This whole-house renovation was the third perennial design iteration for the owner in three decades. The first was a modest cabin. The second added a main level bedroom suite. The third, and most recent, reimagined the entire layout of the original cabin by relocating the kitchen, living , dining and guest/away spaces to prioritize views of a nearby glacial lake with minimal expansion. A vindfang (a functional interpretation of a Norwegian entry chamber) and cantilevered window bay were the only additions to transform this former cabin into an elegant year-round home.
Photographed by Spacecrafting
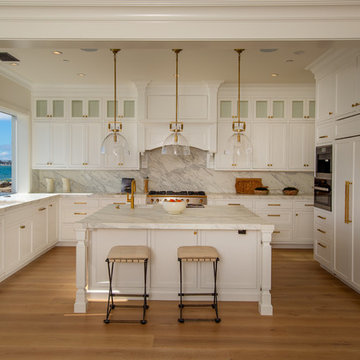
This 6-panel AG Bi-Fold Window System creates a kitchen passthrough window from kitchen to patio for the ultimate entertaining in this Southern California beachfront home!
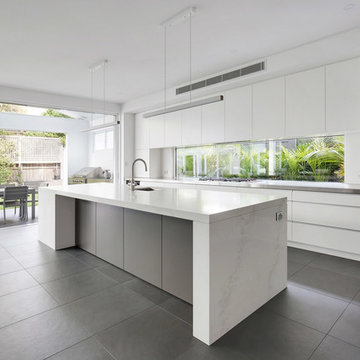
Dan Kitchens delivers an ultra-modern kitchen, scullery and bbq for a growing family on Sydney's Northern Beaches.
Photos: Paul Worsley @ Live By The Sea
915 Billeder af køkken med hvid stænkplade og vindue som stænkplade
5
