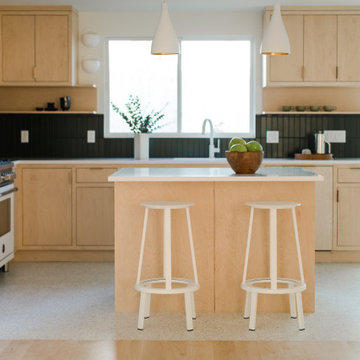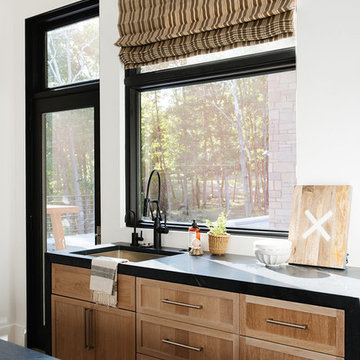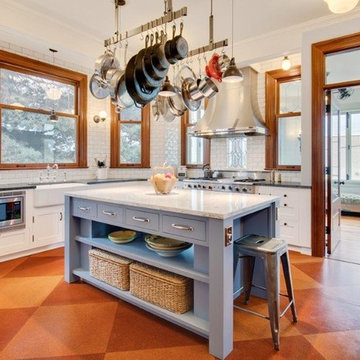19.583 Billeder af køkken med hvide hvidevarer og en køkkenø
Sorteret efter:
Budget
Sorter efter:Populær i dag
21 - 40 af 19.583 billeder
Item 1 ud af 3

A before and after our Bear Flat renovation.
Shows how the space can be transformed!
Here we removed the chimney breast separating the kitchen and dining space, and altered the doors and windows in the space. Overall it gives one large, open-plan kitchen/living/dining room.
#homesofbath #beforeandafter #kitchendesign

This 1910 West Highlands home was so compartmentalized that you couldn't help to notice you were constantly entering a new room every 8-10 feet. There was also a 500 SF addition put on the back of the home to accommodate a living room, 3/4 bath, laundry room and back foyer - 350 SF of that was for the living room. Needless to say, the house needed to be gutted and replanned.
Kitchen+Dining+Laundry-Like most of these early 1900's homes, the kitchen was not the heartbeat of the home like they are today. This kitchen was tucked away in the back and smaller than any other social rooms in the house. We knocked out the walls of the dining room to expand and created an open floor plan suitable for any type of gathering. As a nod to the history of the home, we used butcherblock for all the countertops and shelving which was accented by tones of brass, dusty blues and light-warm greys. This room had no storage before so creating ample storage and a variety of storage types was a critical ask for the client. One of my favorite details is the blue crown that draws from one end of the space to the other, accenting a ceiling that was otherwise forgotten.
Primary Bath-This did not exist prior to the remodel and the client wanted a more neutral space with strong visual details. We split the walls in half with a datum line that transitions from penny gap molding to the tile in the shower. To provide some more visual drama, we did a chevron tile arrangement on the floor, gridded the shower enclosure for some deep contrast an array of brass and quartz to elevate the finishes.
Powder Bath-This is always a fun place to let your vision get out of the box a bit. All the elements were familiar to the space but modernized and more playful. The floor has a wood look tile in a herringbone arrangement, a navy vanity, gold fixtures that are all servants to the star of the room - the blue and white deco wall tile behind the vanity.
Full Bath-This was a quirky little bathroom that you'd always keep the door closed when guests are over. Now we have brought the blue tones into the space and accented it with bronze fixtures and a playful southwestern floor tile.
Living Room & Office-This room was too big for its own good and now serves multiple purposes. We condensed the space to provide a living area for the whole family plus other guests and left enough room to explain the space with floor cushions. The office was a bonus to the project as it provided privacy to a room that otherwise had none before.

Hunter Green Backsplash Tile
Love a green subway tile backsplash? Consider timeless alternatives like deep Hunter Green in a subtle stacked pattern.
Tile shown: Hunter Green 2x8
DESIGN
Taylor + Taylor Co
PHOTOS
Tiffany J. Photography

Hunter Green Backsplash Tile
Love a green subway tile backsplash? Consider timeless alternatives like deep Hunter Green in a subtle stacked pattern.
Tile shown: Hunter Green 2x8
DESIGN
Taylor + Taylor Co
PHOTOS
Tiffany J. Photography

A stunning remodeled kitchen in this 1902 craftsman home, with beautifully curated elements and timeless materials offer a modern edge within a more traditional setting.

The Texas-sized range hood is custom fabricated from bronze with brushed gold, riveted trim referencing the La Cornue range and the handmade, broken glass wall panels made of precious materials.
Photo by Brian Gassel

The window splash-back provides a unique connection to the outdoors, easy to clean and plenty of light through the day.

Au pied du métro Saint-Placide, ce spacieux appartement haussmannien abrite un jeune couple qui aime les belles choses.
J’ai choisi de garder les moulures et les principaux murs blancs, pour mettre des touches de bleu et de vert sapin, qui apporte de la profondeur à certains endroits de l’appartement.
La cuisine ouverte sur le salon, en marbre de Carrare blanc, accueille un ilot qui permet de travailler, cuisiner tout en profitant de la lumière naturelle.
Des touches de laiton viennent souligner quelques détails, et des meubles vintage apporter un côté stylisé, comme le buffet recyclé en meuble vasque dans la salle de bains au total look New-York rétro.

This kitchen addition project is an expansion of an old story and a half South Bozeman home.
See the video about the finished project here: https://youtu.be/ClH5A3qs6Ik
This old house has been remodeled and added onto many times over. A complete demolition and rebuild of this structure would be the best course of action, but we are in a historic neighborhood and we will be working with it as is. Budget is an issue as well, so in addition to the second story addition, we are limiting our renovation efforts to the kitchen and bathroom areas at the back the house. We are making a concerted effort to not get into too much of the existing front half of this house.
This is precisely the type of remodeling work that requires a very skilled and experienced builder. And I emphasize experienced. We are lucky to be working with Luke Stahlberg of Ibex Builders. Luke is a talented local Bozeman contractor with years of experience in the remodeling industry. Luke is very methodical and well organized. This is a classic remodeling project with enough detail to really test a contractor’s skill and experience.
19.583 Billeder af køkken med hvide hvidevarer og en køkkenø
2










