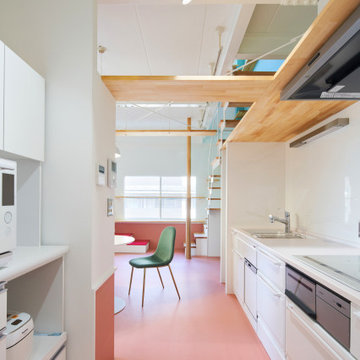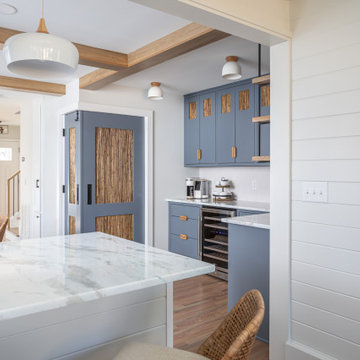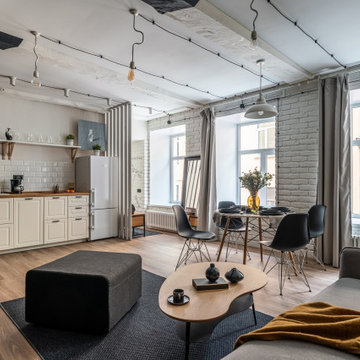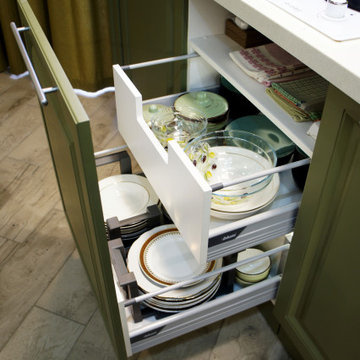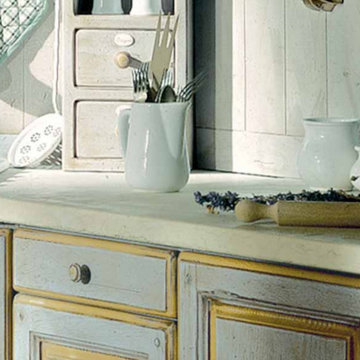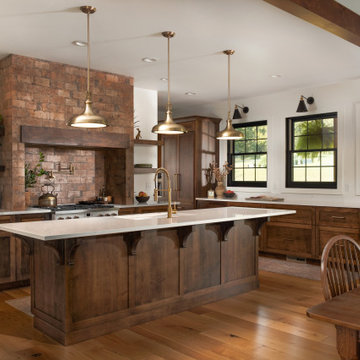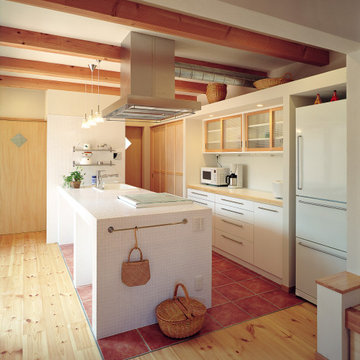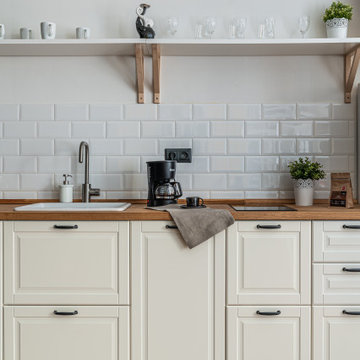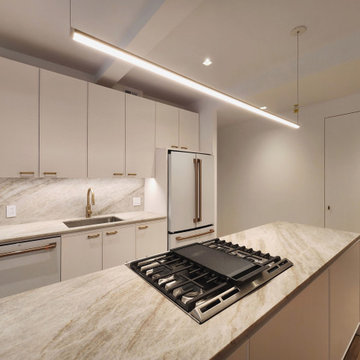575 Billeder af køkken med hvide hvidevarer og synligt bjælkeloft
Sorteret efter:
Budget
Sorter efter:Populær i dag
161 - 180 af 575 billeder
Item 1 ud af 3
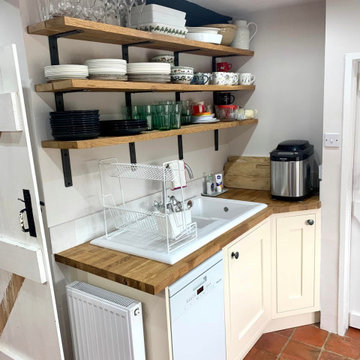
Industrial brackets and solid oak shelving maximise the space without enclosing the small space and blocking light. Traditional terracotta sealed new floor tiles, and low beams continue the cottage feel.
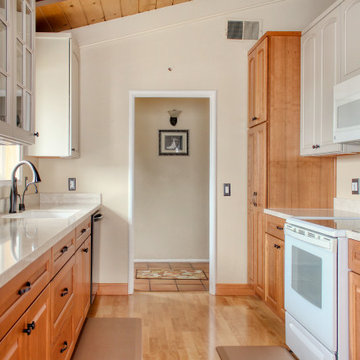
These homeowners were looking for a new kitchen with traditional charm. The arched doorstyle and two-toned design, created a warm and delightful space. The mullion glass doors also gave this kitchen major cuteness. Upgrades like roll-outs, spice drawer and 15″ deep upper cabinets, helped to gain very important, accessible storage, where every item has a home.
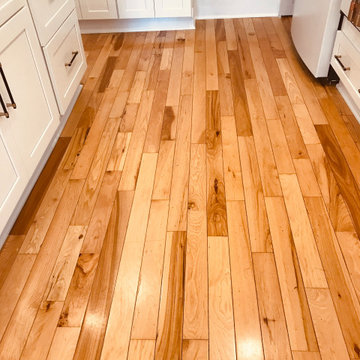
Here's how to take a really bad kitchen flip and turn it into a dream come true kitchen!
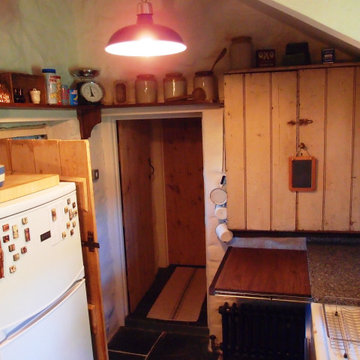
A listed very old cottage was in need of a new kitchen that would be sympathetic to the space and the chestnut dresser the client already had.To maximise the space, we moved the Everhot cooker from the end wall to the side. We were then able to utilise the corners better with an open shelving unit made out of reclaimed pine and oak.a new sink unit with cupboard with drawers and doors was also made and 2 pull-out worktops added to provide more work surface and a breakfast table. The height of the ceiling also allowed us to fit a shelving unit for the pots and pans and free up the lower shelves.
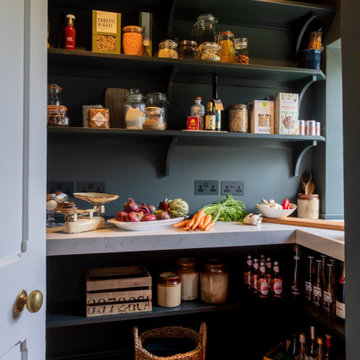
Out of Sight
Creating a walk-in pantry in a small side room maximised the storage space in the kitchen and created a feature of an otherwise awkward little space
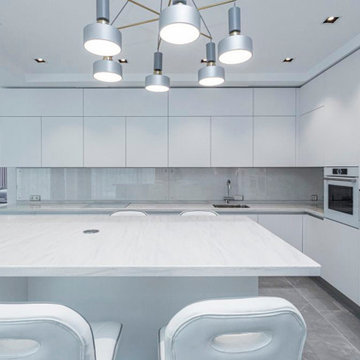
Люмина 1. Пластик - эта белая кухня с белой столешницей является идеальным выбором как для загородного дома, так и для просторной квартиры. Она оснащена барной стойкой в виде острова, что позволяет гостям удобно разместиться и насладиться приятной компанией во время готовки. Если вы хотите купить угловую кухню, то этот вариант со шкафами под потолок будет отличным решением. Белоснежные фасады кухонного гарнитура придает ему чистоту и свет, а также легко сочетается с любым интерьером. Модель Люмина 1 - прекрасно подойдет для ценящих простоту и функциональность в дизайне.
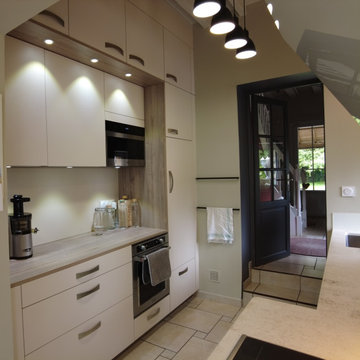
Un des souhaits de nos clients était de valoriser cette hauteur sous plafond, et c’est chose faite !
Pour cela, des meubles hauts ont été pensés pour le rangement, un cadre vient souligner le tout et conserve un espace de travail.
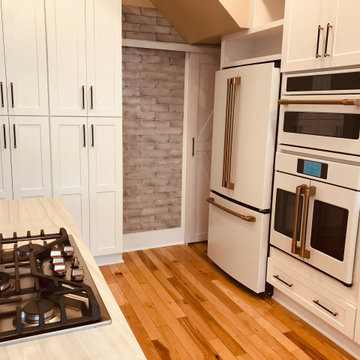
Here's how to take a really bad kitchen flip and turn it into a dream come true kitchen!
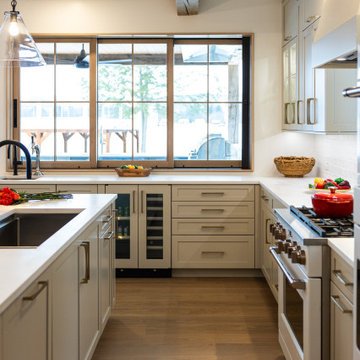
Dining table pulled back from the island. Dual facets make the sink a super work horse! The thin pantry between the wall oven and the refrigerator provides great storage for oils, vinegars, etc. The thin cabinet between the cabinets left of the hood provides storage for tall trays.
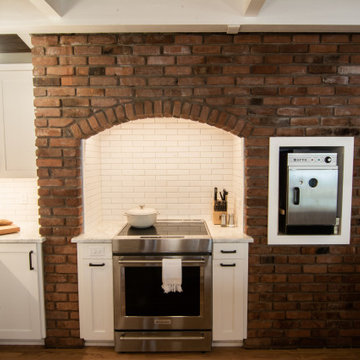
These clients love to bake, and this remodel features a built-in nook for the bread oven, and pantry with deep drawers to hold bins of flour. We also removed a wall between the Kitchen and Dining room and improved the lighting with new globe pendants over the island.
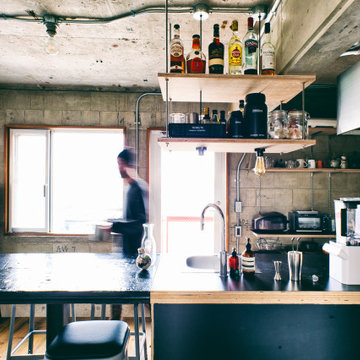
父子二代の、こだわりが共鳴する家
1990年代、父が建てたRCブロック造の箱型建築。
手塩に掛けて造ったこの家に、息子が戻ってくることになった。
3階の寝室二間をLDKに改造し、二世帯住宅へと改修する計画。
クローゼットを解体して空間を拡張し、クロス張りの壁と天井は剥がしてコンクリートの素肌を顕しに。
電気配線は鉄管を通してきり廻し、照明の入切には手作りのトグルスイッチを採用した。
足元はボルドーパインの床で内装を引き締め、ダイニングを兼ねたキッチンは、
積層合板とヴィンテージウッドを組み合わせたカスタムメイド。
白壁部分は、住み手本人の手によるマットなペンキ塗装で仕上げられた。
父子二代のこだわりが室内で共鳴する、密度の高い空間が誕生した。
575 Billeder af køkken med hvide hvidevarer og synligt bjælkeloft
9
