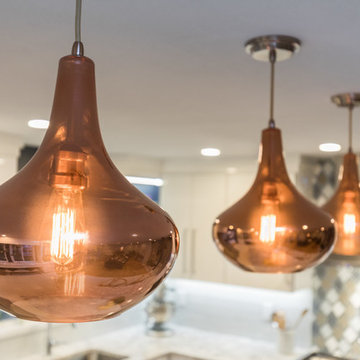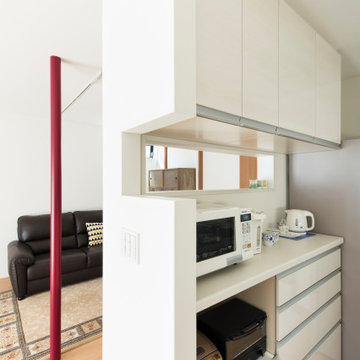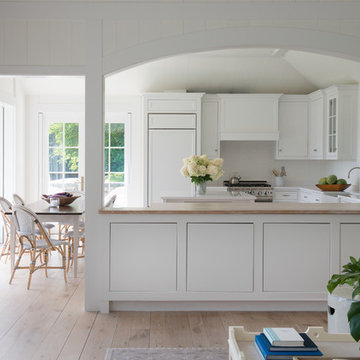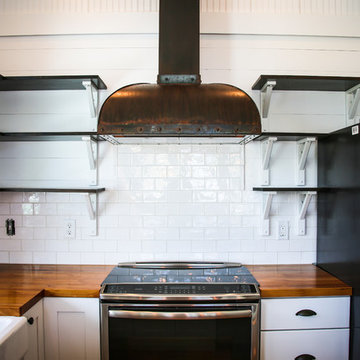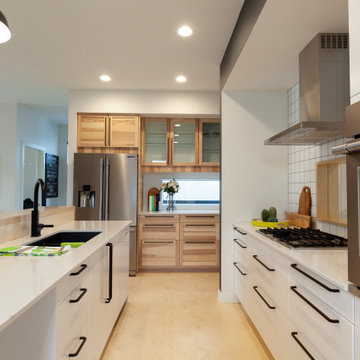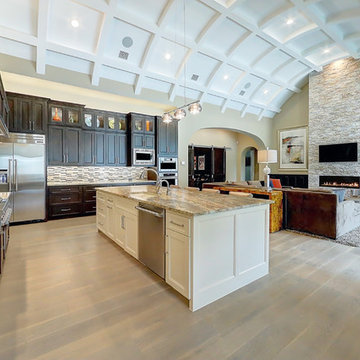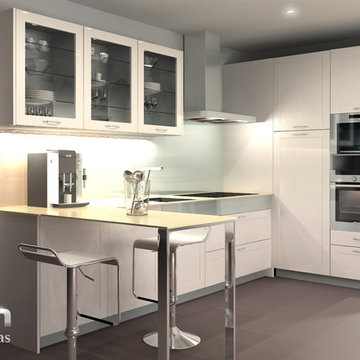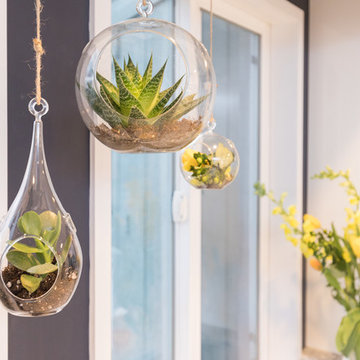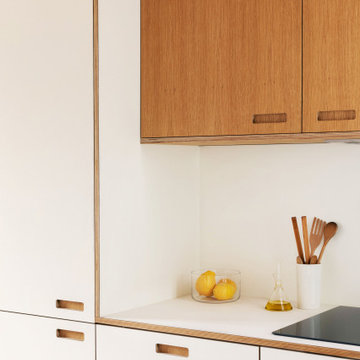859 Billeder af køkken med hvide skabe og krydsfinér gulv
Sorteret efter:
Budget
Sorter efter:Populær i dag
61 - 80 af 859 billeder
Item 1 ud af 3
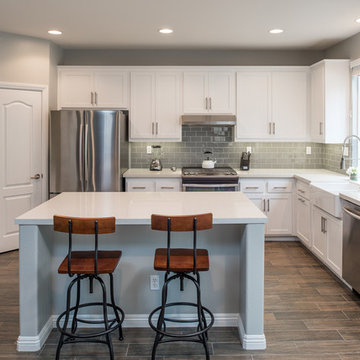
This modern kitchen features a Pental quartz in Sparkling White counter-top with a Lucente glass Morning Fog subway tile backsplash and bright white grout. The cabinets were refaced with a Shaker style door and Richelieu pulls. The cabinets all have under-cap LED dimmable tape lights. The appliances are all stainless steel including the range-hood. The sink is a white apron front style sink.
Photography by Scott Basile
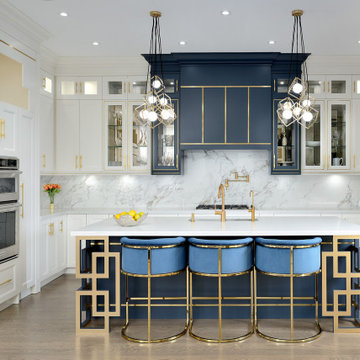
The kitchen features a sensible white island with gold faucetware and an artistic design underneath, with room for sophisticated chairs. The kitchen is brought together by a high-hanging, rich dark blue cabinet with gold lines. The kitchen floor is a soft, sandy colour, which provides a calming contrast to the heavenly white of the rest of the room. The colour scheme creates a fresh, calm ambiance, perfect for relaxing dinner cooking!
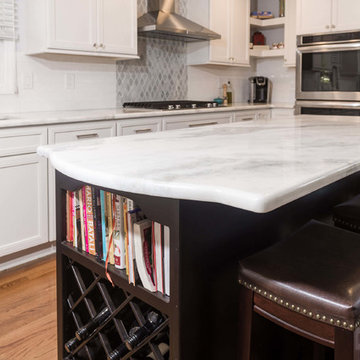
This cherry and maple kitchen was designed with Starmark cabinets in the Bethany door style. Featuring a Java Stain and Marshmallow Cream Tinted Varnish finish, the Mont Blanc Quartzite countertop enhances this kitchen’s grandeur.
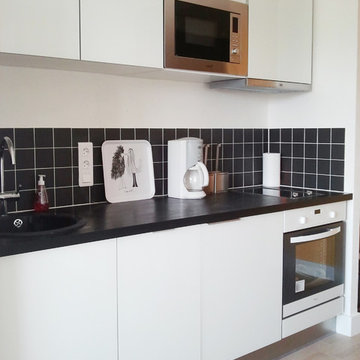
Ce studio de 30m2 n’avait pas été rénové depuis plus de 30 ans ! Après rénovation la cloison qui séparait la pièce à vivre de la cuisine existante a été déplacée pour agrandir cette dernière et y loger une chambre double, avec balcon privatif. Désormais le salon dispose d’une cuisine ouverte aménagée qui rend la pièce à vivre très agréable, et le canapé-lit permet un couchage supplémentaire. La salle de bain avec WC, anciennement sans fenêtre, a désormais deux accès, un par l’entrée pour les convives, et un autre donnant sur la chambre, par une porte vitrée sablée qui laisse passer la lumière mais pas les regards. Ce petit studio mal conçu est désormais un beau T2 pour 4 personnes, idéal pour la location saisonnière. La rénovation et l’ameublement ont été conçus dans un souci d’économie afin d’optimiser l’investissement locatif, sans pour autant faire de compromis sur la qualité : à titre d’exemple, les cloisons sont toutes doublées pour le confort phonique, et une climatisation gainable est dissimulée dans le faux-plafond afin de devenir invisible.
Crédits Photos : Agence MIND
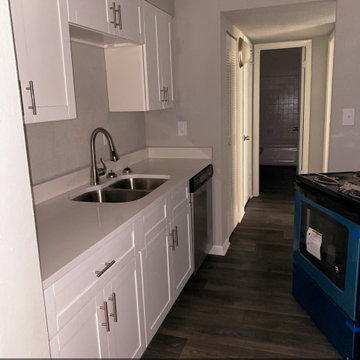
QUARTZ - countertops - Starting price $32 Quartz Installed ! Different models available -
Contact info-
(770)635-8914
Susy@Myquartzsource.com
?Myquartzsource.com
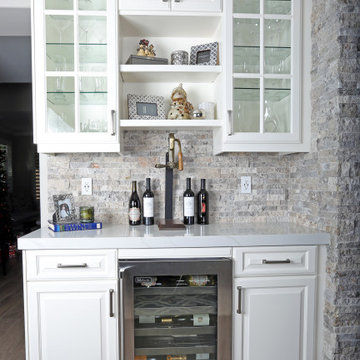
Example of our custom cabinetry. In this picture these are custom glass kitchen cabinets.
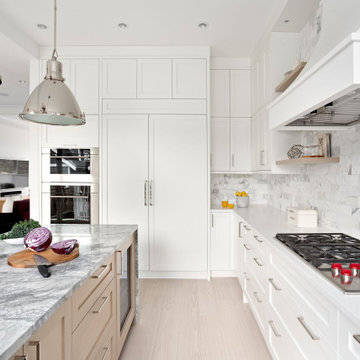
You can see the custom white shaker cabinets accented with a vertical grain white oak on the kitchen island and floating shelves (which add a modern, Scandinavian touch to the wall).
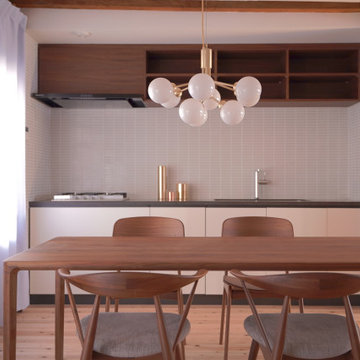
京都 長屋リフォームキッチン
白いキャビネット扉と吊り戸のウォールナット材のコンビが昔ながらの長屋デザインと見事にマッチするキッチンとなりました。
壁面はボーダーデザインのモザイクタイルで、スッキリとしたデザインの中にも風合いが感じられる物を選びました。
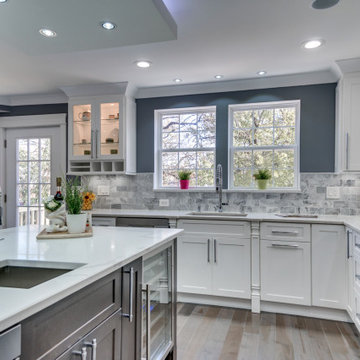
This Washington DC kitchen is as luxurious as it is modern. The neutral color scheme is made up of Fabuwoods Galaxy Frost Cabinets, a Galaxy Cobblestone Island, MSI surfaces Calacatta Gold marble countertops, an offset subway tile marble backsplash, and natural wood flooring, and is accentuated by small bursts of red for an added touch of drama. The false ceiling over the island is illuminated by both cove lighting and recessed lighting, adding sleek elegance to the design, and a Samsung smart refrigerator brings the kitchen’s function into the future. However, the cherry on top is the beautiful wet bar that elevates this open welcoming space into the ultimate host’s kitchen.
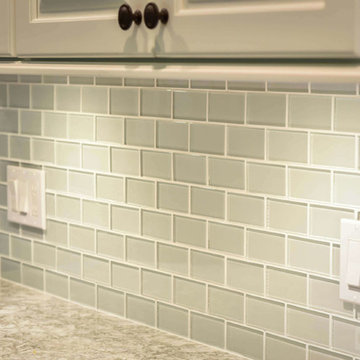
This birch kitchen was designed with Galleria Custom cabinets in the Monarch door style. Featuring a Sugar White enamel finish, the Cambria Berwyn countertop perfectly complements the overall aesthetic of this kitchen.
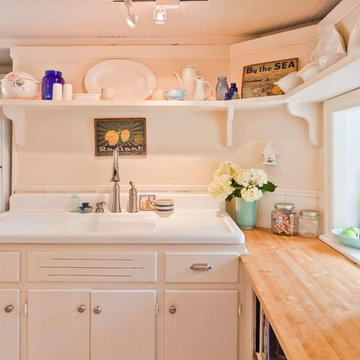
This farmhouse, with it's original foundation dating back to 1778, had a lot of charm--but with its bad carpeting, dark paint colors, and confusing layout, it was hard to see at first just how welcoming, charming, and cozy it could be.
The first focus of our renovation was creating a master bedroom suite--since there wasn't one, and one was needed for the modern family that was living here day-in and day-out.
To do this, a collection of small rooms (some of them previously without heat or electrical outlets) were combined to create a gorgeous, serene space in the eaves of the oldest part of the house, complete with master bath containing a double vanity, and spacious shower. Even though these rooms are new, it is hard to see that they weren't original to the farmhouse from day one.
In the rest of the house we removed walls that were added in the 1970's that made spaces seem smaller and more choppy, added a second upstairs bathroom for the family's two children, reconfigured the kitchen using existing cabinets to cut costs ( & making sure to keep the old sink with all of its character & charm) and create a more workable layout with dedicated eating area.
Also added was an outdoor living space with a deck sheltered by a pergola--a spot that the family spends tons of time enjoying during the warmer months.
A family room addition had been added to the house by the previous owner in the 80's, so to make this space feel less like it was tacked on, we installed historically accurate new windows to tie it in visually with the original house, and replaced carpeting with hardwood floors to make a more seamless transition from the historic to the new.
To complete the project, we refinished the original hardwoods throughout the rest of the house, and brightened the outlook of the whole home with a fresh, bright, updated color scheme.
Photos by Laura Kicey
859 Billeder af køkken med hvide skabe og krydsfinér gulv
4
