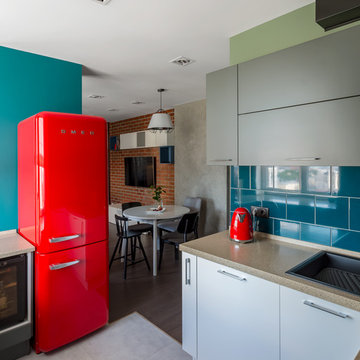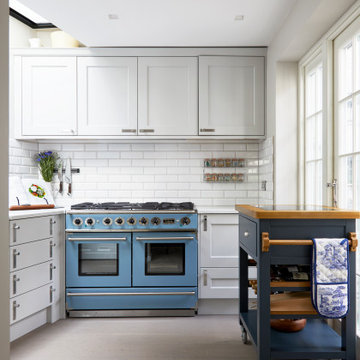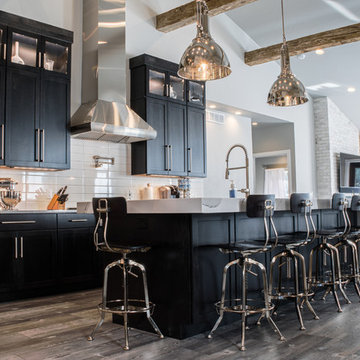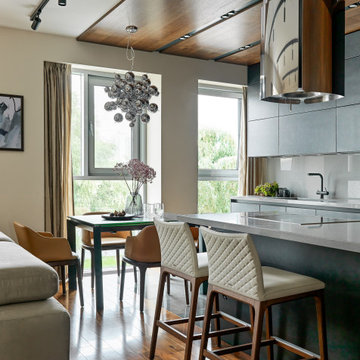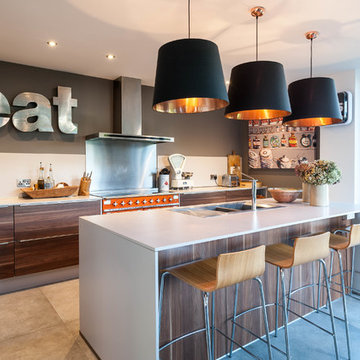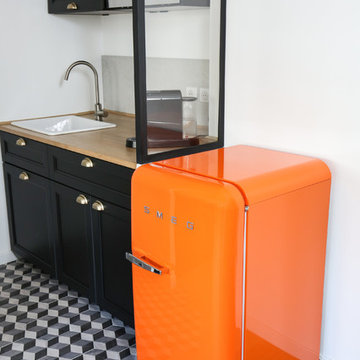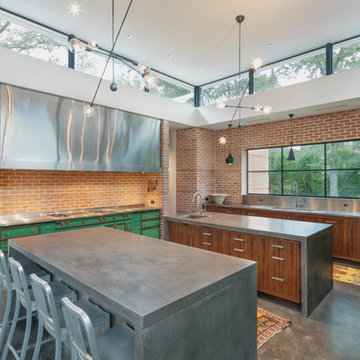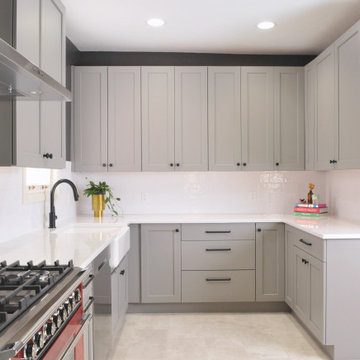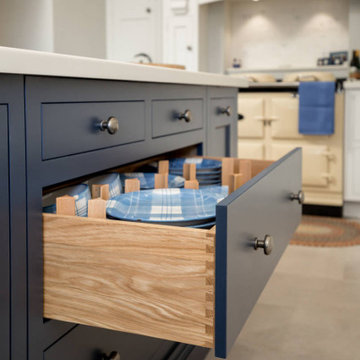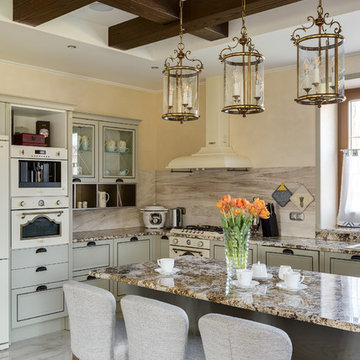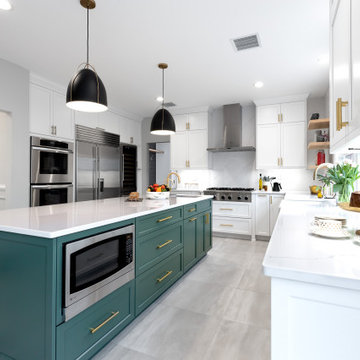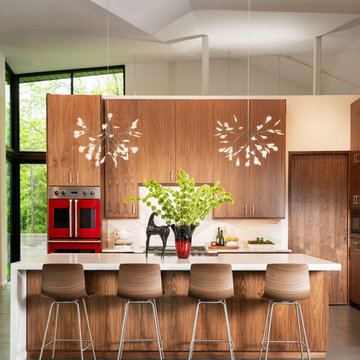1.079 Billeder af køkken med hvidevarer i farver og gråt gulv
Sorteret efter:
Budget
Sorter efter:Populær i dag
161 - 180 af 1.079 billeder
Item 1 ud af 3
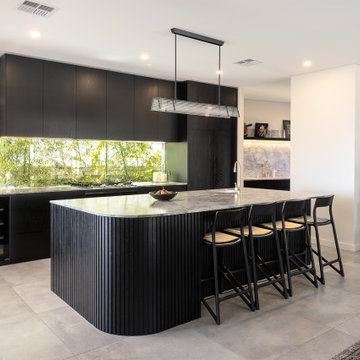
The bespoke custom design that captured the full city views is truly a unique and striking feature in this kitchen renovation. As an interior designer with an eclectic flair, I appreciate the boldness and creativity of incorporating such a feature into the design.
The large sliding doors, carefully positioned to take advantage of the un interrupted views of the city skyline, create a sense of openness and connection to the outside world. The natural light flooding the space adds warmth and vitality, making it a welcoming and comfortable area to spend time in.
The open-plan layout of the kitchen, with the kitchen island serving as a natural focal point, creates a sense of flow and continuity throughout the space. The black cabinets, CDK natural stone countertops, and top-end appliances add a sense of luxury and sophistication to the design, while the sexy curves add a touch of whimsy and playfulness.
The addition of the scullery, with ample storage and preparation space, is a practical and functional feature that enhances the efficiency of the kitchen. The scullery also adds a sense of depth and complexity to the design, creating a space that is both beautiful and practical.
The integration of the alfresco area into the design is a clever and innovative feature that extends the living space beyond the walls of the home. The alfresco area provides an ideal spot for outdoor entertaining and dining, creating a seamless flow between the indoor and outdoor areas of the home.
Overall, the bespoke custom design that captures the full city views is a testament to the creativity and boldness of the design.
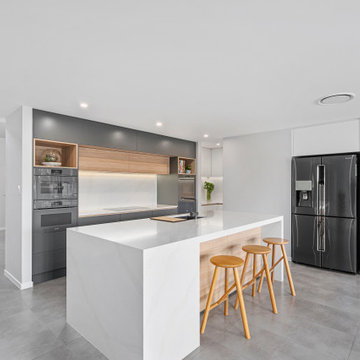
Jaime and Nathan have been chipping away at turning their home into their dream. We worked very closely with this couple and they have had a great input with the design and colors selection of their kitchen, vanities and walk in robe. Being a busy couple with young children, they needed a kitchen that was functional and as much storage as possible. Clever use of space and hardware has helped us maximize the storage and the layout is perfect for a young family with an island for the kids to sit at and do their homework whilst the parents are cooking and getting dinner ready.
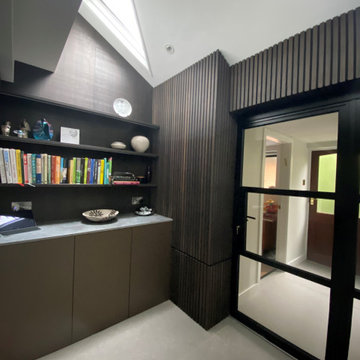
This luxury dream kitchen was the vision of Diane Berry for her retired clients based in Cheshire. They wanted a kitchen that had lots of worktop and storage space, an island and space for a TV and a couple of chairs and two dining tables one large for entertaining and a small area for casual dining for two to six.
The design has an extra tall extension to help bring in a feeling of light and space, allowing natural light to flood to the back of the room. Diane used some amazing materials, the dark oak cross grain doors, Dekton concrete worktops and Miele graphite grey ovens. Buster and Punch pendant lights add the finishing touches and some amazing pieces of modern art add the personality of the clients.
Super large format floor tiles bring a simple calm base for the room and help with the work factor of the fully mitred Dekton island, the angled knee recess for the bar stools draws in the angled ceiling and roof lights above the bookcase, and in this area Acupanel vertical timber wall neatly opens to allow access to service neatly concealed behind.
Diane Berry and her team worked closely with Prime construction ltd who carried out the construction works, lots of hard work by many tradesmen brought this dream kitchen to fruition.
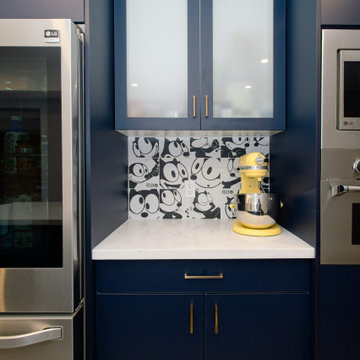
This fun kitchen with Felix the Cat backsplash tile and a nice pop of yellow colour, with Bertazzoni double wall ovens!
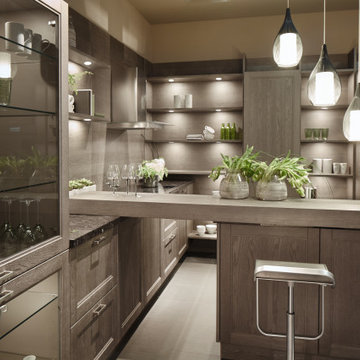
Transitional Kitchen in platinum oak, veneered sides and open storage shelf concept
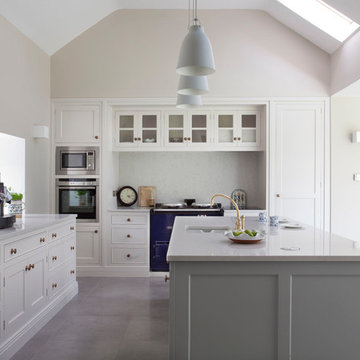
Created for a charming 18th century stone farmhouse overlooking a canal, this Bespoke solid wood kitchen has been handpainted in Farrow & Ball (Aga wall and base units by the windows) with Pavilion Gray (on island and recessed glass-fronted display cabinetry). The design centres around a feature Aga range cooker.
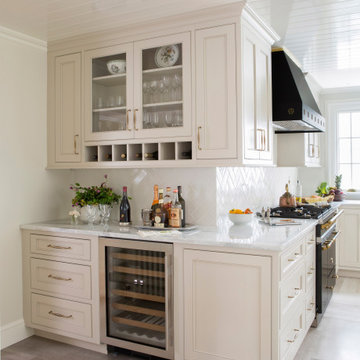
This kitchen was designed by Deborah Leamann. The layout, materials, flooring, counters, lighting down to the Lomax and Forbes electrical switches. The French Range by LaCanche is the icing on the cake.
This kitchen was a complete gut job down to the studs. Even the interior architectural elements were changed to give the homeowner a more open feel. All new windows and doors were included.
1.079 Billeder af køkken med hvidevarer i farver og gråt gulv
9
