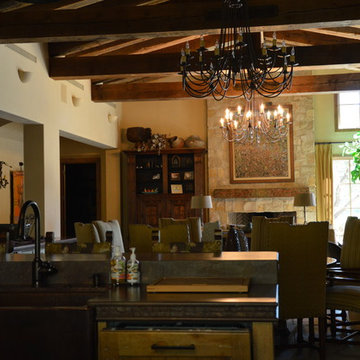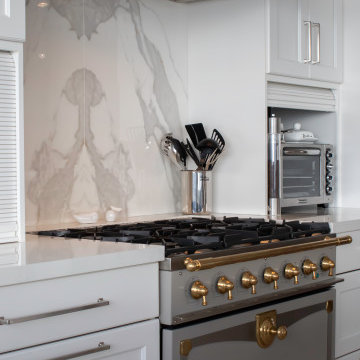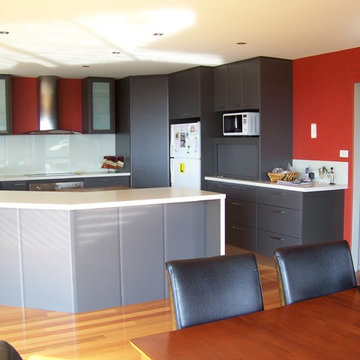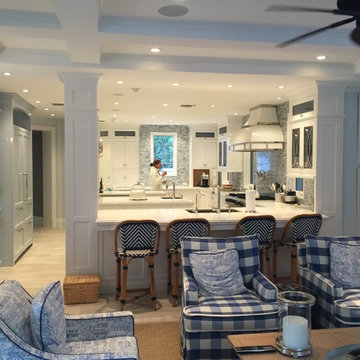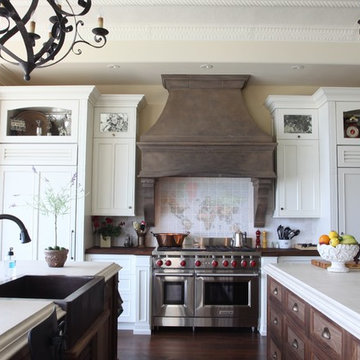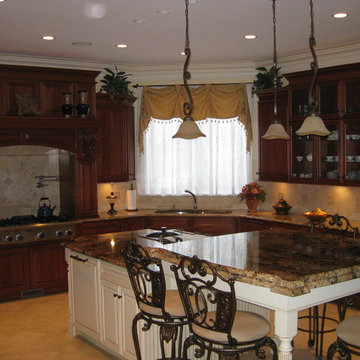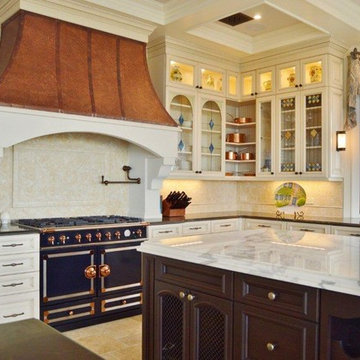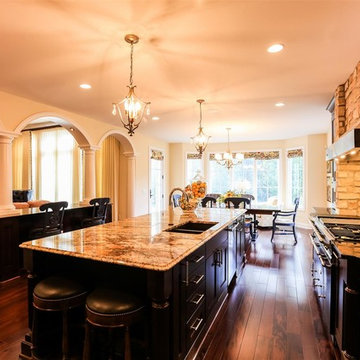502 Billeder af køkken med hvidevarer i farver og to køkkenøer eller flere
Sorteret efter:
Budget
Sorter efter:Populær i dag
141 - 160 af 502 billeder
Item 1 ud af 3
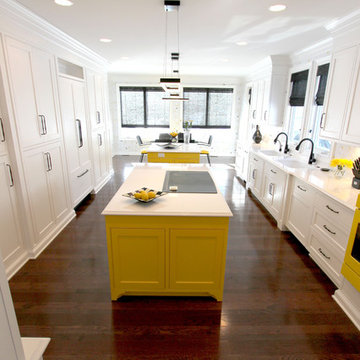
This stunning black and white kitchen with its punch of yellow was designed for a couple who love to cook and maintain a kosher kitchen. The attention to detail is incredible and evident - the storage use, amenities, the perimeter crown molding treatment, the convection double French door ovens, induction cooktop and cordless control blinds. The cabinets installed on the perimeter are Custom Wood Products Maple Vinyl, Bright White, Dull Rubbed and for the Islands custom painted to match Golden Orchards #329 Benjamin Moore accented with Chareau Collection ! Chalet knobs and pulls. Cambria Whitecliff Quartz was installed on the countertops with two Franke Fireclay Undermount sinks. Delta Brizo Venuto in Black faucets were installed. Jenn Aire 42" French door panel refrigerator, G.E. 36" Induction Cooktop and Downdraft, American Range 30" Yellow Double Ovens, Bosch dishwashers and Wolf 30" Warming drawer.
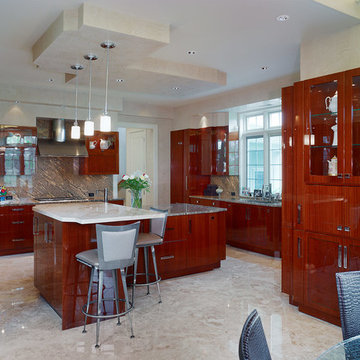
Set on a premier property in Lower Moreland, Pennsylvania with extended views into a protected watershed, this superb custom home features extraordinary attention to detail from its very conception with a downstairs main bedroom through to the gleaming custom kitchen cabinetry. Omnia Architects worked with this special client from first concepts through to final color selections. The commanding yet elegantly balanced street presence of this manor style custom home gives way to stunning, gleaming volume in the foyer which holds a magnificent glass and wood circular staircase. Private and public spaces are intertwined with deftness so that this can be at once a dynamic, large entertaining venue and a comfortable place for intimate family living. Each of the main living areas opens out to a grand patio and then into views of the woods and creek beyond. Privacy is paramount in both the setting and the design of the home.
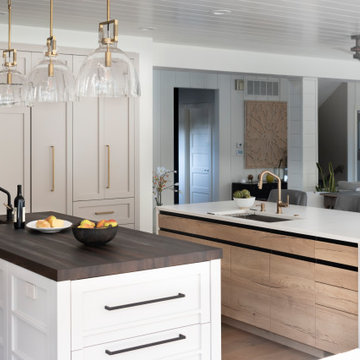
The existing peninsula was converted into a second island. This allowed us to keep the main sink in its original location and create better access to the family room space.
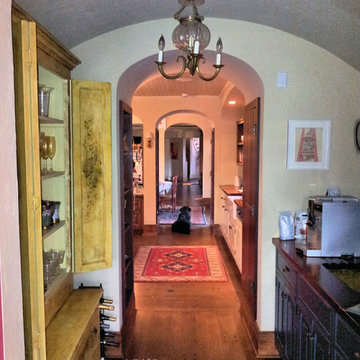
The vaulted ceiling'd pantry has a wonderful antique armoire for storage, and blue painted kitchen cabinets with a wood top.
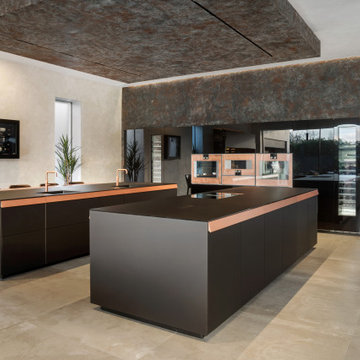
Double Island Kitchen
Furniture: Valcucine
Worktop: Valcucine Glass Black
Sink: Blanco Sink in Black
Brassware: Quooker Cooker Tap
Appliances: Gaggenau Ovens, Bora Hob
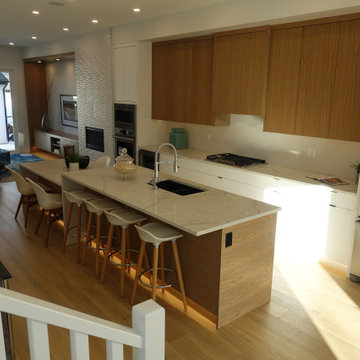
timeless exterior with one of the best inner city floor plans you will ever walk thru. this space has a basement rental suite, bonus room, nook and dining, over size garage, jack and jill kids bathroom and many more features
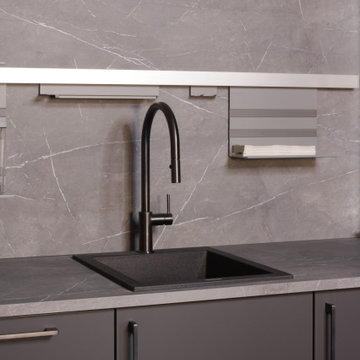
Craftsmanship Meets Innovation: Walnut Fronts with a Grooved Texture
The design journey begins with the selection of Walnut Fronts, chosen for their natural beauty and enhanced by a distinctive grooved texture. This choice was intentional, aiming to bring warmth and depth into the kitchen space. The application of a special metallic lacquer introduces a subtle contrast, adding an extra layer of sophistication and elegance to the design.
Functionality Redefined: The Honed Countertop
Central to the design is the honed Countertop, featuring an island top that cleverly opens and closes. This element is not just a testament to beauty but also to functionality, offering versatility in kitchen use — whether for meal preparation or as an inviting space for gathering, or as a smart prep space with a hidden Bocchi Ceramic Sink.
The Latest in Culinary Excellence: Gaggenau 200 Series
Complementing the aesthetic elements are the Gaggenau 200 series appliances, a choice that reflects our commitment to integrating the latest in culinary technology. These appliances not only enhance the kitchen's functionality but also embody the cutting-edge design and innovation that our clients expect.
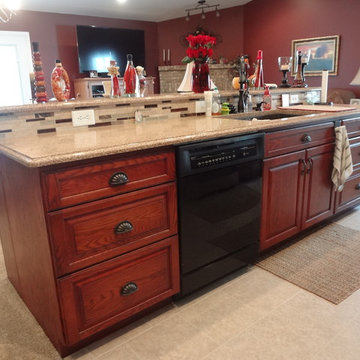
Kitchen Remodel featuring Starmark Cabinetry Oak Ridgeville in Paprika with Chocolate Glaze. The counters are Caesarstone Caramel Quartz.
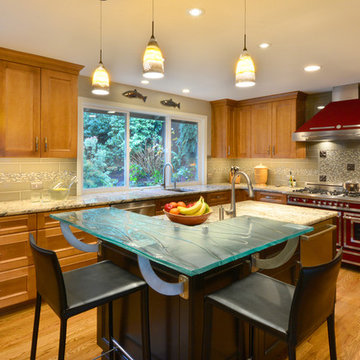
This Client wanted to have a kitchen they can entertain in and this is what we came up with. We combined the existing kitchen with the dinning room to create enough space for entertaining. We then moved the dinning room into the living room to allow large groups to dine together. Two islands and several work stations makes group cooking. These Clients love their new kitchen.
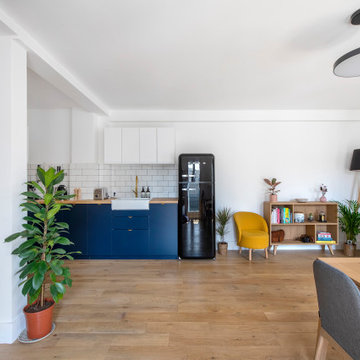
Agrandir l’espace et préparer une future chambre d’enfant
Nous avons exécuté le projet Commandeur pour des clients trentenaires. Il s’agissait de leur premier achat immobilier, un joli appartement dans le Nord de Paris.
L’objet de cette rénovation partielle visait à réaménager la cuisine, repenser l’espace entre la salle de bain, la chambre et le salon. Nous avons ainsi pu, à travers l’implantation d’un mur entre la chambre et le salon, créer une future chambre d’enfant.
Coup de coeur spécial pour la cuisine Ikea. Elle a été customisée par nos architectes via Superfront. Superfront propose des matériaux chics et luxueux, made in Suède; de quoi passer sa cuisine Ikea au niveau supérieur !
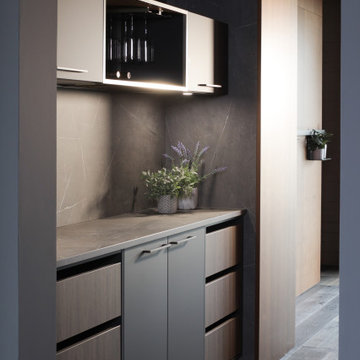
Craftsmanship Meets Innovation: Walnut Fronts with a Grooved Texture
The design journey begins with the selection of Walnut Fronts, chosen for their natural beauty and enhanced by a distinctive grooved texture. This choice was intentional, aiming to bring warmth and depth into the kitchen space. The application of a special metallic lacquer introduces a subtle contrast, adding an extra layer of sophistication and elegance to the design.
Functionality Redefined: The Honed Countertop
Central to the design is the honed Countertop, featuring an island top that cleverly opens and closes. This element is not just a testament to beauty but also to functionality, offering versatility in kitchen use — whether for meal preparation or as an inviting space for gathering, or as a smart prep space with a hidden Bocchi Ceramic Sink.
The Latest in Culinary Excellence: Gaggenau 200 Series
Complementing the aesthetic elements are the Gaggenau 200 series appliances, a choice that reflects our commitment to integrating the latest in culinary technology. These appliances not only enhance the kitchen's functionality but also embody the cutting-edge design and innovation that our clients expect.
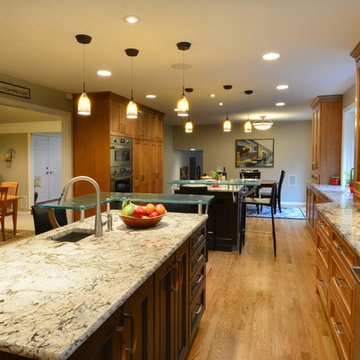
This Client wanted to have a kitchen they can entertain in and this is what we came up with. We combined the existing kitchen with the dinning room to create enough space for entertaining. We then moved the dinning room into the living room to allow large groups to dine together. Two islands and several work stations makes group cooking. These Clients love their new kitchen.
502 Billeder af køkken med hvidevarer i farver og to køkkenøer eller flere
8
